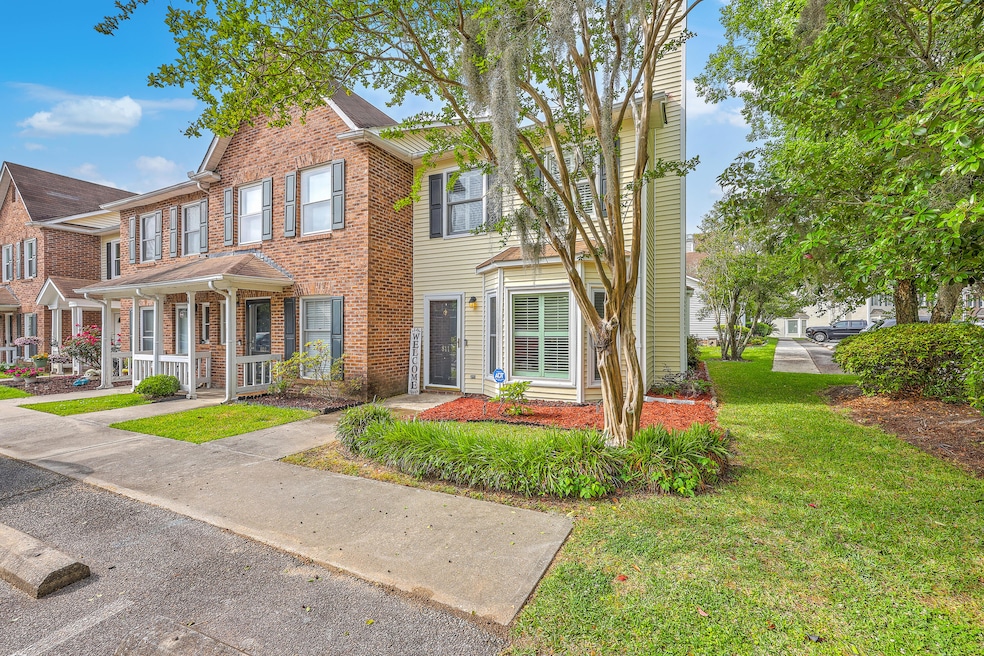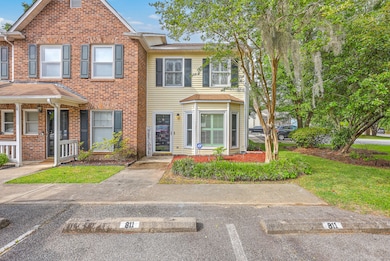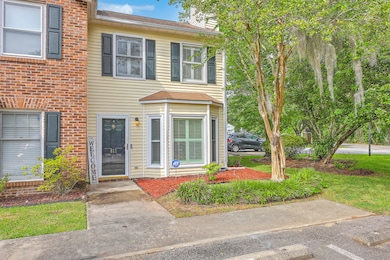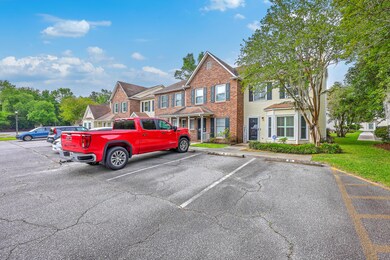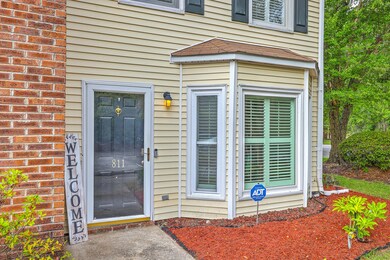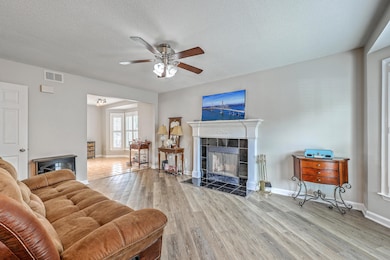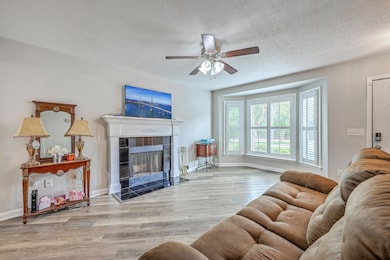811 Reserve Way Summerville, SC 29485
Estimated payment $1,611/month
Highlights
- Cathedral Ceiling
- Plantation Shutters
- Central Heating
- Fort Dorchester High School Rated A-
- Ceramic Tile Flooring
- Privacy Fence
About This Home
Don't miss this end unit townhome with a brand new roof, nestled in the Kings Grant community in Summerville. This home has an abundance of natural light due to the bay window in the front of the home and another bay window in the dining area. There is an open floor plan with a wood-burning fireplace in the living room. The kitchen and dining room are off the living room. The kitchen has white cabinets, granite countertops, bar seating, and tile floors. You can access your privacy-fenced back patio area from the dining room. There is also an additional storage area. Upstairs, you will find a large bedroom with multiple closets, a full bathroom, and another nicely sized bedroom.There are plantation shutters throughout the home as well as tile and laminate flooring throughout most of the home. There are 2 numbered parking spaces for this home in front of the unit. The monthly HOA dues include exterior maintenance, roofs, common area maintenance, maintenance of non-fenced yard space, and trash pickup/removal. It is optional to join the amenities that Kings Grant has to offer.
Home Details
Home Type
- Single Family
Year Built
- Built in 1988
Lot Details
- 2,614 Sq Ft Lot
- Privacy Fence
HOA Fees
- $237 Monthly HOA Fees
Parking
- Off-Street Parking
Home Design
- Slab Foundation
- Vinyl Siding
Interior Spaces
- 1,042 Sq Ft Home
- 2-Story Property
- Cathedral Ceiling
- Wood Burning Fireplace
- Plantation Shutters
- Living Room with Fireplace
Kitchen
- Electric Range
- Microwave
- Dishwasher
Flooring
- Carpet
- Ceramic Tile
- Luxury Vinyl Plank Tile
Bedrooms and Bathrooms
- 2 Bedrooms
Schools
- Oakbrook Elementary School
- River Oaks Middle School
- Ft. Dorchester High School
Utilities
- No Cooling
- Central Heating
Community Details
- Regents Green Subdivision
Map
Home Values in the Area
Average Home Value in this Area
Tax History
| Year | Tax Paid | Tax Assessment Tax Assessment Total Assessment is a certain percentage of the fair market value that is determined by local assessors to be the total taxable value of land and additions on the property. | Land | Improvement |
|---|---|---|---|---|
| 2025 | $4,179 | $13,283 | $4,500 | $8,783 |
| 2024 | $4,094 | $13,283 | $4,500 | $8,783 |
| 2023 | $4,094 | $9,720 | $1,500 | $8,220 |
| 2022 | $3,653 | $9,720 | $1,500 | $8,220 |
| 2021 | $2,830 | $9,720 | $1,500 | $8,220 |
| 2020 | $2,713 | $3,130 | $1,000 | $2,130 |
| 2019 | $647 | $3,130 | $1,000 | $2,130 |
| 2018 | $576 | $3,130 | $1,000 | $2,130 |
| 2017 | $573 | $3,130 | $1,000 | $2,130 |
| 2016 | $567 | $3,130 | $1,000 | $2,130 |
| 2015 | $565 | $3,130 | $1,000 | $2,130 |
| 2014 | $555 | $78,900 | $0 | $0 |
| 2013 | -- | $3,160 | $0 | $0 |
Property History
| Date | Event | Price | List to Sale | Price per Sq Ft | Prior Sale |
|---|---|---|---|---|---|
| 10/30/2025 10/30/25 | Price Changed | $194,900 | -2.5% | $187 / Sq Ft | |
| 10/27/2025 10/27/25 | For Sale | $199,900 | 0.0% | $192 / Sq Ft | |
| 10/26/2025 10/26/25 | Off Market | $199,900 | -- | -- | |
| 09/24/2025 09/24/25 | Price Changed | $199,900 | -3.7% | $192 / Sq Ft | |
| 07/24/2025 07/24/25 | Price Changed | $207,500 | -3.4% | $199 / Sq Ft | |
| 05/31/2025 05/31/25 | Price Changed | $214,900 | -1.9% | $206 / Sq Ft | |
| 04/25/2025 04/25/25 | For Sale | $219,000 | +32.7% | $210 / Sq Ft | |
| 06/17/2021 06/17/21 | Sold | $165,000 | 0.0% | $158 / Sq Ft | View Prior Sale |
| 05/18/2021 05/18/21 | Pending | -- | -- | -- | |
| 04/20/2021 04/20/21 | For Sale | $165,000 | +32.0% | $158 / Sq Ft | |
| 03/08/2019 03/08/19 | Sold | $125,000 | 0.0% | $120 / Sq Ft | View Prior Sale |
| 02/06/2019 02/06/19 | Pending | -- | -- | -- | |
| 12/11/2018 12/11/18 | For Sale | $125,000 | -- | $120 / Sq Ft |
Purchase History
| Date | Type | Sale Price | Title Company |
|---|---|---|---|
| Deed | $165,000 | Southeastern Title Co Llc | |
| Deed | $125,000 | None Available | |
| Deed | $79,900 | -- | |
| Special Warranty Deed | $38,670 | -- | |
| Foreclosure Deed | $2,500 | -- | |
| Deed | $95,000 | -- | |
| Deed | $80,400 | -- |
Mortgage History
| Date | Status | Loan Amount | Loan Type |
|---|---|---|---|
| Open | $123,750 | New Conventional | |
| Previous Owner | $127,687 | VA | |
| Previous Owner | $77,874 | FHA | |
| Previous Owner | $70,000 | New Conventional | |
| Previous Owner | $93,532 | FHA |
Source: CHS Regional MLS
MLS Number: 25011481
APN: 162-13-05-046
- 103 Kings Ct
- 5213 Stonewall Dr
- 219 Runnymede Ln
- 314 Fairington Dr
- 315 Shaftesbury Ln
- 325 Fairington Dr
- 5261 Stonewall Dr
- 108 Beacon Hill Ln
- 404 Fairington Dr
- 5215 Mulholland Dr
- 5212 Mulholland Dr
- 323 Dogwood Ridge Rd
- 9414 Sun Fountain Dr
- 9425 Sun Fountain Dr
- 5109 Tinston Ct
- 1044 Riverbed Retreat Ln
- 1042 Riverbed Retreat Ln
- 191 Threaded Fern St
- 1024 Tea Time Dr
- 1016 Riverbed Retreat Ln
- 803 Reserve Way
- 101 Queens Ct
- 9570 Eagle Pass Dr Unit Rosemary
- 9570 Eagle Pass Dr Unit Sage
- 9423 Sun Fountain Dr
- 174 Maritime Way
- 9652 S Carousel Cir
- 5300 Patron Place
- 5204 Carlisle Ct
- 9989 Dorchester Rd
- 2107 Longhorn Ln
- 5146 Torrey Ln
- 5132 Thornton Dr
- 5069 Carrington Ct
- 4976 Wescott Blvd
- 9024 Parlor Dr
- 111 Springview Ln
- 4987 Harthill Ave
- 4370 Ladson Rd
- 9624 Scarborough Ct
