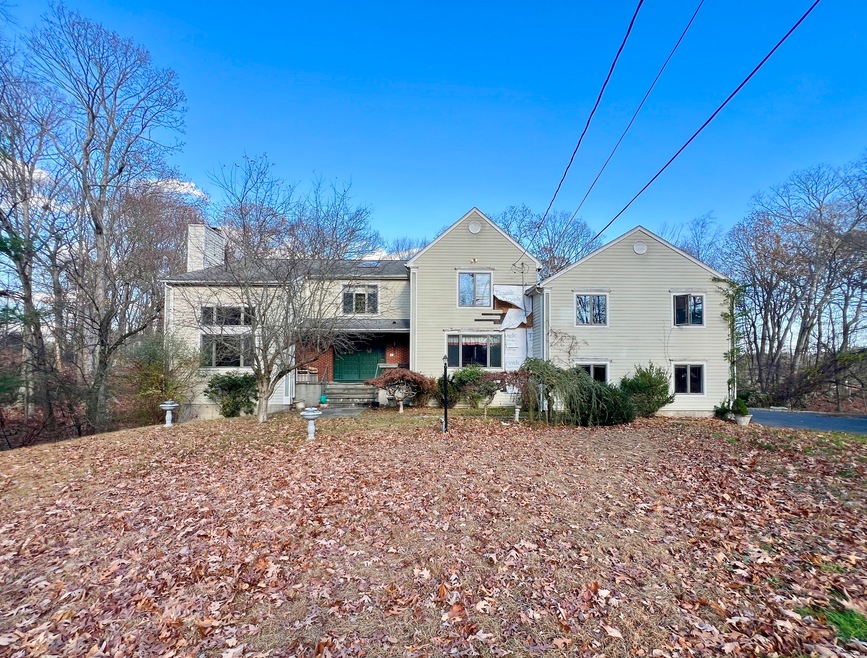
811 Rock Rimmon Rd Stamford, CT 06903
North Stamford NeighborhoodHighlights
- Beach Access
- Attic
- Central Air
- Colonial Architecture
- 2 Fireplaces
About This Home
As of June 2025Calling all builders, investors and contractors...811 Rock Rimmon road is a prime lot for a renovation. Sited down a long driveway on a prestigious street this 1985 colonial features high ceilings, lots of windows, in law suite over the garage with separate entrance, updated and spacious kitchen, large rooms and an open layout. This property is in need of extensive work however, you have a foundation and infrastructure to create your dream home. Opportunity knocks with this one Not in foreclosure.
Last Agent to Sell the Property
Berkshire Hathaway NE Prop. License #RES.0760084 Listed on: 11/15/2024

Last Buyer's Agent
Berkshire Hathaway NE Prop. License #RES.0760084 Listed on: 11/15/2024

Home Details
Home Type
- Single Family
Est. Annual Taxes
- $17,159
Year Built
- Built in 1985
Lot Details
- 1.52 Acre Lot
- Property is zoned RA1
Parking
- 2 Car Garage
Home Design
- Colonial Architecture
- Concrete Foundation
- Frame Construction
- Asphalt Shingled Roof
- Clap Board Siding
Interior Spaces
- 4,752 Sq Ft Home
- 2 Fireplaces
- Pull Down Stairs to Attic
Kitchen
- Electric Range
- Dishwasher
Bedrooms and Bathrooms
- 5 Bedrooms
Laundry
- Dryer
- Washer
Partially Finished Basement
- Walk-Out Basement
- Basement Fills Entire Space Under The House
Outdoor Features
- Beach Access
Schools
- Northeast Elementary School
- Turn Of River Middle School
- Westhill High School
Utilities
- Central Air
- Heating System Uses Oil
- Private Company Owned Well
- Oil Water Heater
- Fuel Tank Located in Ground
Listing and Financial Details
- Assessor Parcel Number 344738
Ownership History
Purchase Details
Home Financials for this Owner
Home Financials are based on the most recent Mortgage that was taken out on this home.Purchase Details
Home Financials for this Owner
Home Financials are based on the most recent Mortgage that was taken out on this home.Similar Homes in Stamford, CT
Home Values in the Area
Average Home Value in this Area
Purchase History
| Date | Type | Sale Price | Title Company |
|---|---|---|---|
| Warranty Deed | -- | None Available | |
| Warranty Deed | -- | None Available | |
| Warranty Deed | $500,000 | None Available | |
| Warranty Deed | $500,000 | None Available |
Property History
| Date | Event | Price | Change | Sq Ft Price |
|---|---|---|---|---|
| 06/13/2025 06/13/25 | Sold | $1,699,000 | 0.0% | $275 / Sq Ft |
| 04/28/2025 04/28/25 | For Sale | $1,699,000 | +137.6% | $275 / Sq Ft |
| 02/06/2025 02/06/25 | Sold | $715,000 | -15.8% | $150 / Sq Ft |
| 12/05/2024 12/05/24 | Pending | -- | -- | -- |
| 11/15/2024 11/15/24 | For Sale | $849,000 | -- | $179 / Sq Ft |
Tax History Compared to Growth
Tax History
| Year | Tax Paid | Tax Assessment Tax Assessment Total Assessment is a certain percentage of the fair market value that is determined by local assessors to be the total taxable value of land and additions on the property. | Land | Improvement |
|---|---|---|---|---|
| 2025 | $17,611 | $753,900 | $278,520 | $475,380 |
| 2024 | $17,159 | $753,900 | $278,520 | $475,380 |
| 2023 | $18,440 | $753,900 | $278,520 | $475,380 |
| 2022 | $15,921 | $604,680 | $210,990 | $393,690 |
| 2021 | $15,704 | $604,680 | $210,990 | $393,690 |
| 2020 | $15,317 | $604,680 | $210,990 | $393,690 |
| 2019 | $15,317 | $604,680 | $210,990 | $393,690 |
| 2018 | $14,784 | $604,680 | $210,990 | $393,690 |
| 2017 | $15,599 | $609,590 | $220,170 | $389,420 |
| 2016 | $15,130 | $609,590 | $220,170 | $389,420 |
| 2015 | $14,716 | $609,590 | $220,170 | $389,420 |
| 2014 | $14,210 | $609,590 | $220,170 | $389,420 |
Agents Affiliated with this Home
-
Tom Vozzella

Seller's Agent in 2025
Tom Vozzella
Berkshire Hathaway Home Services
(203) 561-0137
33 in this area
84 Total Sales
-
Gen Distance

Buyer's Agent in 2025
Gen Distance
Gen Next
(203) 517-6292
3 in this area
54 Total Sales
Map
Source: SmartMLS
MLS Number: 24060085
APN: STAM-000003-000000-007097
- 350 Mayapple Rd
- 0 Rock Rimmon Rd Unit LOT 18 24073521
- 739 Rock Rimmon Rd
- 27 Golden Farm Rd
- 1016 Rock Rimmon Rd
- 71 Boulderol Rd
- 22 Blackberry Dr E
- 232 Mill Rd
- 77 Blackberry Dr
- 173 Russet Rd
- 2735 High Ridge Rd
- 494 Rock Rimmon Rd
- 2620 High Ridge Rd
- 175 Saddle Hill Rd
- 2 Laurel Rd
- 3090 High Ridge Rd
- 19 Stone Fence Ln
- 105 Mill Rd
- 130 Fishing Trail
- 284 Ingleside Dr
