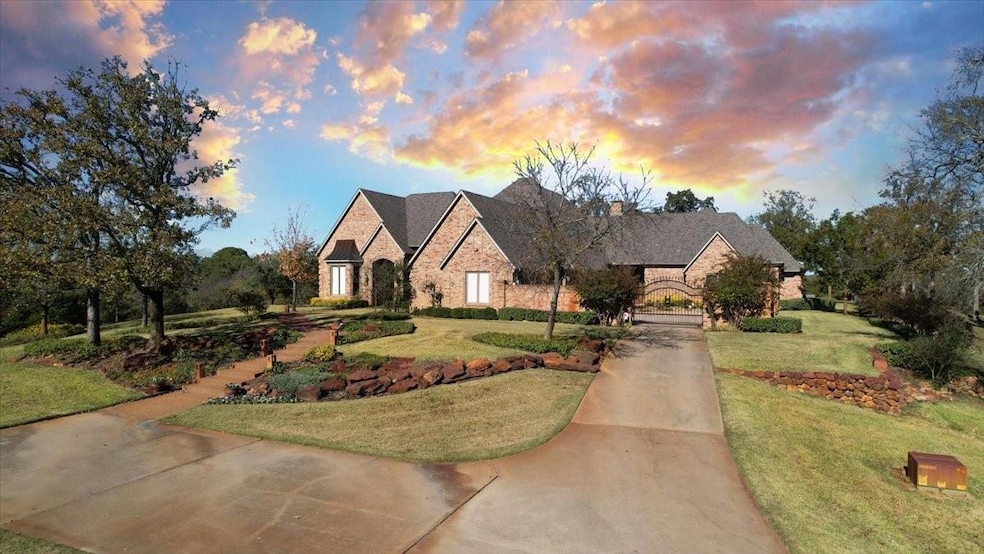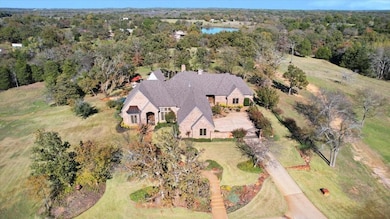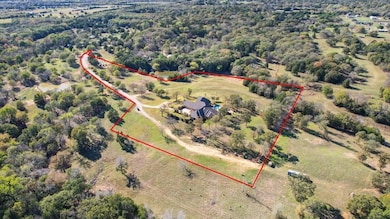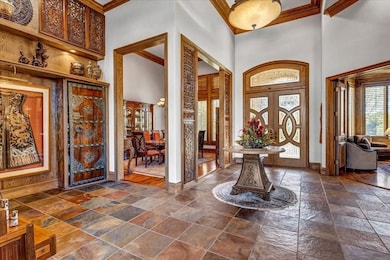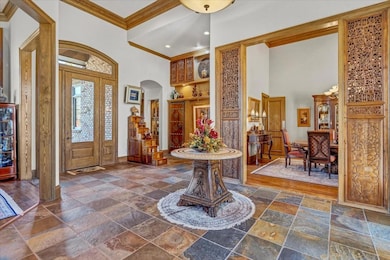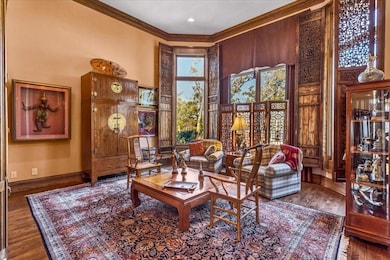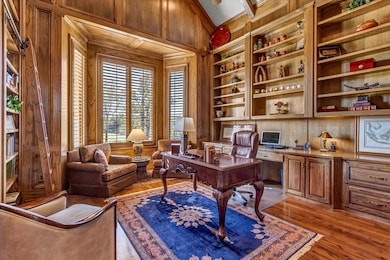
811 Russell Ln Denison, TX 75021
Estimated payment $12,775/month
Highlights
- Infinity Pool
- 26.12 Acre Lot
- Fireplace in Primary Bedroom
- Built-In Refrigerator
- Open Floorplan
- Pond
About This Home
Welcome to 811 Russell Lane, your private escape nestled on 26+ acres of picturesque pastureland. This striking massive custom-built home offers the perfect blend of comfort and luxury. Perfect for both entertaining and peaceful living, this home is an architectural masterpiece, showcasing its custom design, high-end features, and impressive wood craftsmanship throughout. As you enter the home, the grand entry hall welcomes you with its 22-ft ceilings, bright natural light, formal parlor, dining room, and library-study with intricate oriental wood panels and shutters. The heart of the home is the great room with open concept kitchen and living area anchored by the oversized stone fireplace. The gourmet chef’s kitchen features top-of-the-line appliances, including a commercial-grade gas range & vent hood, built-in refrigerator, cooling and warming drawers, and an oversized island perfect for large gatherings. The private guest wing includes a cozy home theater with 108 in. screen, and three large bedrooms with full ensuite J&J bathrooms and large walk-in closets in each. Opposite the great room is the primary suite wing, which boasts a marble fireplace, Rocco marble Roman-style bathtub and glass brick walk-in shower with mist sprayers. The primary bath also features separate his & her vanities, water closets, and walk-in closets, one of which doubles as a safe room. Primary wing also features a cozy home office and bright & tranquil sunroom with custom cedar paneling and wet bar. A private mirrored exercise room takes up the entire second floor of the home and is complimented by an adjacent full bathroom with steam shower. Step outside into the resort-style backyard, where the stunning infinity pool appears to blend seamlessly with the horizon. The custom outdoor cabana features a built-in grill and fireplace, providing the perfect space for alfresco dining and relaxation. This estate exceed all expectations. Additional 70+ acres available.
Listing Agent
PARAGON, REALTORS Brokerage Phone: 903-893-8174 License #0480076 Listed on: 11/16/2024

Home Details
Home Type
- Single Family
Est. Annual Taxes
- $20,383
Year Built
- Built in 2003
Lot Details
- 26.12 Acre Lot
- Aluminum or Metal Fence
- Wire Fence
- Landscaped
- Sprinkler System
- Partially Wooded Lot
- Many Trees
- Lawn
- Back Yard
Parking
- 3 Car Attached Garage
- Inside Entrance
- Side Facing Garage
- Multiple Garage Doors
- Garage Door Opener
- Driveway
Home Design
- Traditional Architecture
- Farmhouse Style Home
- Brick Exterior Construction
- Slab Foundation
- Shingle Roof
- Composition Roof
Interior Spaces
- 7,092 Sq Ft Home
- 2-Story Property
- Open Floorplan
- Home Theater Equipment
- Built-In Features
- Woodwork
- Paneling
- Ceiling Fan
- Decorative Lighting
- Wood Burning Fireplace
- Gas Log Fireplace
- Stone Fireplace
- ENERGY STAR Qualified Windows
- Shutters
- Living Room with Fireplace
- 3 Fireplaces
Kitchen
- Double Oven
- Gas Cooktop
- Warming Drawer
- Microwave
- Built-In Refrigerator
- Ice Maker
- Dishwasher
- Kitchen Island
- Granite Countertops
- Trash Compactor
- Disposal
Flooring
- Wood
- Carpet
- Tile
- Slate Flooring
Bedrooms and Bathrooms
- 4 Bedrooms
- Fireplace in Primary Bedroom
- Walk-In Closet
- Double Vanity
- Steam Shower
Laundry
- Laundry in Utility Room
- Washer and Electric Dryer Hookup
Home Security
- Security System Owned
- Security Gate
- Intercom
- Carbon Monoxide Detectors
- Fire and Smoke Detector
Eco-Friendly Details
- Energy-Efficient Appliances
- Energy-Efficient HVAC
- Energy-Efficient Lighting
- Energy-Efficient Doors
- Moisture Control
- Ventilation
- Energy-Efficient Hot Water Distribution
Pool
- Infinity Pool
- Cabana
- Pool and Spa
- Waterfall Pool Feature
- Gunite Pool
Outdoor Features
- Pond
- Covered Patio or Porch
- Outdoor Fireplace
- Outdoor Grill
- Rain Gutters
Schools
- Percy W Neblett Elementary School
- Sherman Middle School
- Sherman High School
Farming
- Pasture
Utilities
- Central Heating and Cooling System
- Vented Exhaust Fan
- Power Generator
- Propane
- Tankless Water Heater
- Gas Water Heater
- Aerobic Septic System
- High Speed Internet
- Satellite Dish
- Cable TV Available
Community Details
- John F Moody Subdivision
Listing and Financial Details
- Assessor Parcel Number 227014
Map
Home Values in the Area
Average Home Value in this Area
Tax History
| Year | Tax Paid | Tax Assessment Tax Assessment Total Assessment is a certain percentage of the fair market value that is determined by local assessors to be the total taxable value of land and additions on the property. | Land | Improvement |
|---|---|---|---|---|
| 2025 | $11,709 | $1,327,513 | -- | -- |
| 2024 | $20,383 | $1,206,830 | $0 | $0 |
| 2023 | $11,270 | $1,097,118 | $0 | $0 |
| 2022 | $18,728 | $997,380 | $0 | $0 |
| 2021 | $18,336 | $906,709 | $22,960 | $883,749 |
| 2020 | $20,140 | $940,879 | $22,960 | $917,919 |
| 2019 | $23,800 | $1,048,061 | $7,242 | $1,040,819 |
| 2018 | $19,865 | $1,058,727 | $7,685 | $1,051,042 |
| 2017 | $18,179 | $865,167 | $4,375 | $860,792 |
| 2016 | $17,923 | $852,971 | $2,099 | $850,872 |
| 2015 | $0 | $865,823 | $2,094 | $863,729 |
| 2014 | -- | $866,944 | $2,096 | $864,848 |
Property History
| Date | Event | Price | List to Sale | Price per Sq Ft |
|---|---|---|---|---|
| 12/18/2025 12/18/25 | Pending | -- | -- | -- |
| 06/30/2025 06/30/25 | Price Changed | $2,150,000 | +7.5% | $303 / Sq Ft |
| 06/25/2025 06/25/25 | Price Changed | $2,000,000 | -44.4% | $282 / Sq Ft |
| 06/13/2025 06/13/25 | Price Changed | $3,600,000 | +80.0% | $508 / Sq Ft |
| 05/12/2025 05/12/25 | For Sale | $2,000,000 | 0.0% | $282 / Sq Ft |
| 05/11/2025 05/11/25 | Off Market | -- | -- | -- |
| 11/16/2024 11/16/24 | For Sale | $2,000,000 | -- | $282 / Sq Ft |
About the Listing Agent

Stacey work with the expertise and empathy to create happy moves and happy clients. With impressive credentials that include her real estate training and local market knowledge, she offers a unique level of service including: the ability to listen and hear what clients are saying, and often not saying, about their real estate needs, desires, and dreams.
She has the knowledge and patience to counsel clients in making the right choices regarding one of their biggest investments in life.
Stacey's Other Listings
Source: North Texas Real Estate Information Systems (NTREIS)
MLS Number: 20765902
APN: 227014
- TBD Cleve Cole Rd
- 9426 Dripping Spring Rd
- 3160 Dripping Spring Rd
- 9386 Dripping Spring Rd
- 9408 Dripping Spring Rd
- 9436 Dripping Spring Rd
- 312 Magnus Rd
- 66 Shady Woods Ln
- 249 Martin Dr
- 1747 Desvoignes Rd
- 4605 Dripping Spring Rd
- TBD 1 Dripping Spring Rd
- 1651 Desvoignes Rd
- 413 Rolling Acres Rd
- 104 Tananger Springs Dr
- 1805 Arthur Rd
- TBD 2 Dripping Springs Ridge
- 210 Tananger Springs Dr
- 2025 Woodlake Rd
- 40 Sheryl Ln
Ask me questions while you tour the home.
