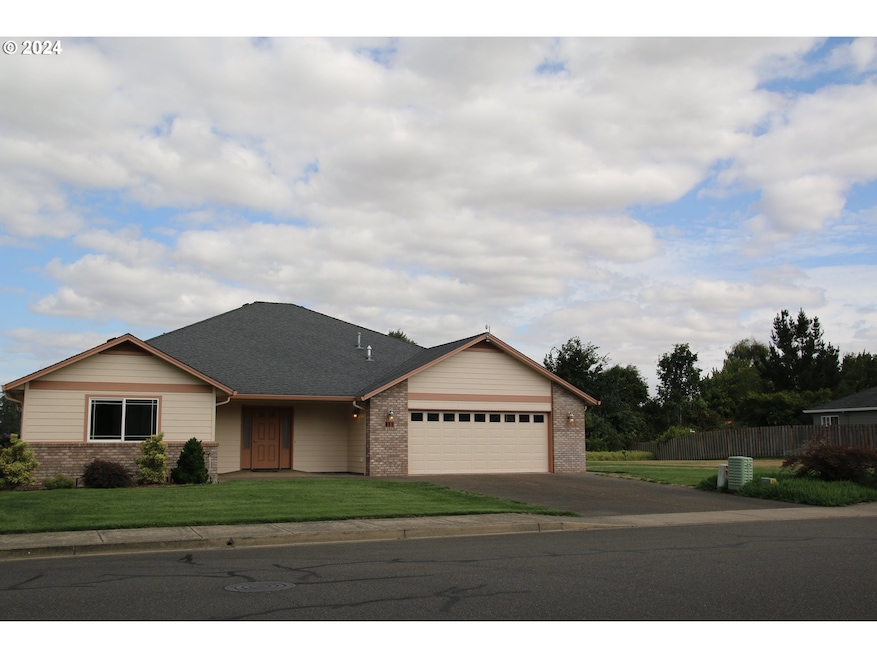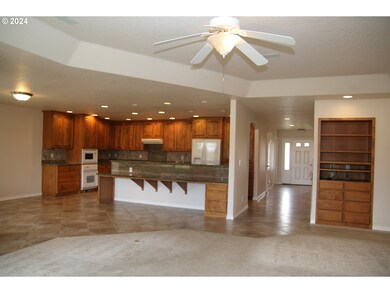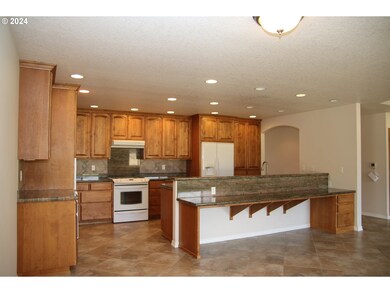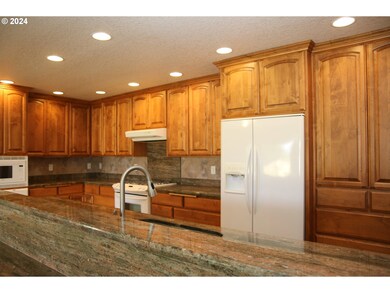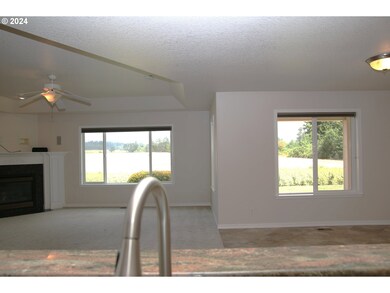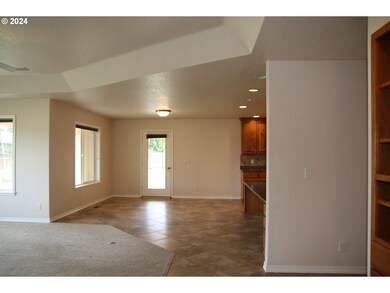
$424,900
- 4 Beds
- 2 Baths
- 1,612 Sq Ft
- 309 High St
- Jefferson, OR
Opportunities like this don't come often! Hard-to-find 4-bed, 2 bath, 1612 sq ft single-story home sits on a spacious corner lot in the heart of the charming small town, Jefferson. Revamped kitchen & thoughtfully arranged interior creates a modern vibe w open living concept! Primary Suite w walk in closet & step in shower. Covered back patio, 1 car attached garage & oversized garden shed! Enjoy
Christie Pendley RE/MAX INTEGRITY ALBANY BRANCH
