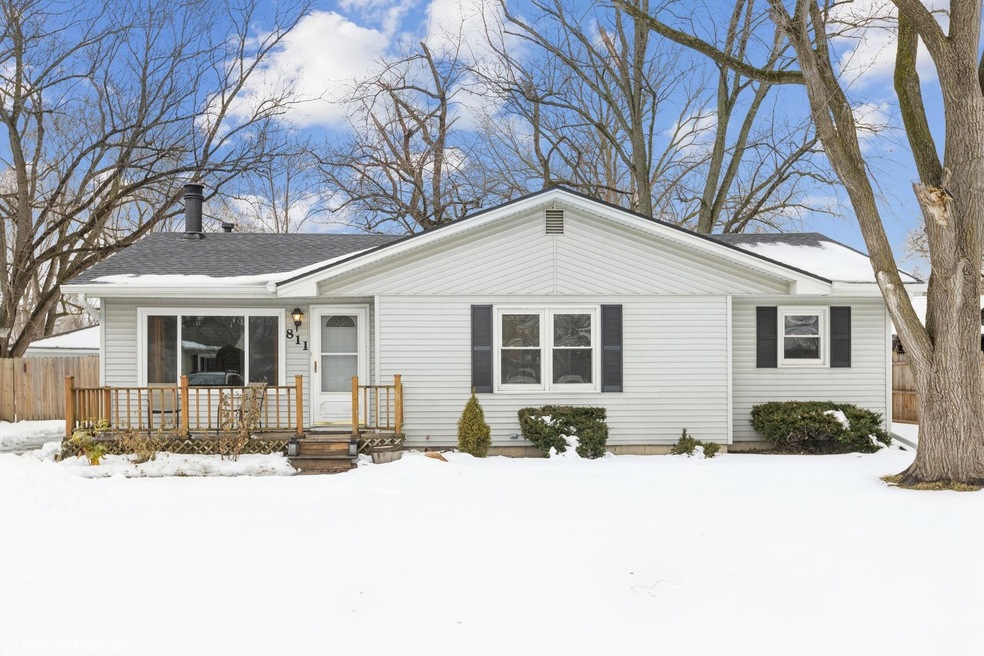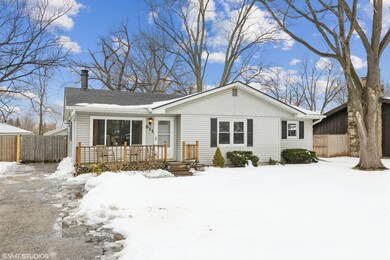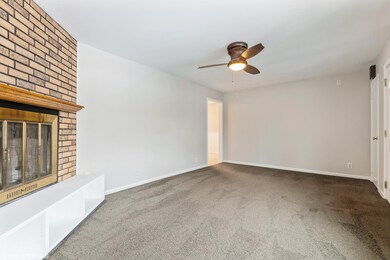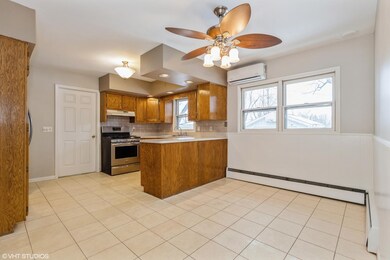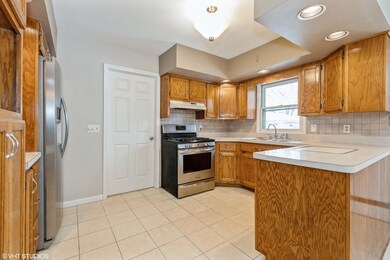
811 S Cedar Rd New Lenox, IL 60451
Estimated Value: $264,000 - $286,000
Highlights
- Mature Trees
- Deck
- Ranch Style House
- Bentley Elementary School Rated 9+
- Property is near a park
- Wood Flooring
About This Home
As of March 2022STUNNING 3 BEDROOM, 1 1/2 BATH RANCH IN NEW LENOX !! This Spacious Ranch is located on an almost 1/2 Acre lot and within walking distance to Parks, Shopping and Restaurant's! Living Rm. has a Wood Burning Fireplace and opens into a large Country Kitchen with Breakfast Bar, Plenty of Cabinets and Stainless-Steel Appliances. The 3 Bedrooms are Great size and spacious closets. In addition to the Kitchen is a large separate Laundry/Mudroom with a 1/2 bath connected and leads out to the back Porch, 2 1/2 Car Garage with Heat and Window Air Unit and separate patio areas to enjoy the Amazing Backyard. The Living Rm., Halls, and 3 Bedrooms all have Hardwood under the Carpet, Roof and some Windows have been replaced within the last couple years, New A/C 12,000 BTU Invertor, whole House has been re-painted, and Crawl is dry and has been continually maintained... THIS HOUSE HAS SOME MUCH TO OFFER IN A GREAT LOCATION AND IS PRICED TO SELL IN ONE OF THE MOST DESIRED SOUTHWEST SUBURBS!!
Last Agent to Sell the Property
@properties Christie's International Real Estate License #475136290 Listed on: 02/17/2022

Home Details
Home Type
- Single Family
Est. Annual Taxes
- $3,612
Year Built
- Built in 1960
Lot Details
- 0.43 Acre Lot
- Lot Dimensions are 65x288
- Fenced Yard
- Paved or Partially Paved Lot
- Level Lot
- Mature Trees
Parking
- 2.5 Car Detached Garage
- Heated Garage
- Driveway
- Parking Included in Price
Home Design
- Ranch Style House
- Block Foundation
- Asphalt Roof
Interior Spaces
- 1,350 Sq Ft Home
- Ceiling Fan
- Wood Burning Fireplace
- Double Pane Windows
- Window Screens
- Living Room with Fireplace
- Combination Kitchen and Dining Room
- Wood Flooring
- Crawl Space
Kitchen
- Range
- Microwave
- Dishwasher
- Stainless Steel Appliances
Bedrooms and Bathrooms
- 3 Bedrooms
- 3 Potential Bedrooms
- Bathroom on Main Level
Laundry
- Laundry Room
- Laundry on main level
- Gas Dryer Hookup
Home Security
- Storm Screens
- Storm Doors
- Carbon Monoxide Detectors
Outdoor Features
- Deck
- Patio
- Fire Pit
- Porch
Location
- Property is near a park
Schools
- Arnold J Tyler Elementary School
- Bentley Elementary Middle School
- Lincoln-Way Central High School
Utilities
- Cooling Available
- Heating System Uses Steam
- 100 Amp Service
- Lake Michigan Water
- Cable TV Available
Listing and Financial Details
- Homeowner Tax Exemptions
Ownership History
Purchase Details
Home Financials for this Owner
Home Financials are based on the most recent Mortgage that was taken out on this home.Purchase Details
Home Financials for this Owner
Home Financials are based on the most recent Mortgage that was taken out on this home.Purchase Details
Purchase Details
Purchase Details
Home Financials for this Owner
Home Financials are based on the most recent Mortgage that was taken out on this home.Similar Homes in New Lenox, IL
Home Values in the Area
Average Home Value in this Area
Purchase History
| Date | Buyer | Sale Price | Title Company |
|---|---|---|---|
| Nelson Jordan | $231,900 | Proper Title | |
| Leblanc Traci | $128,260 | Attorneys Title Guaranty Fun | |
| Federal National Mortgage Association | -- | None Available | |
| Bank Of America Na | $190,940 | None Available | |
| Shaughnessy James P | $200,000 | Chicago Title Insurance Co |
Mortgage History
| Date | Status | Borrower | Loan Amount |
|---|---|---|---|
| Open | Nelson Jordan | $213,710 | |
| Previous Owner | Leblanc Traci | $125,935 | |
| Previous Owner | Shaughnessy James P | $194,500 | |
| Previous Owner | Shaughnessy James P | $190,000 | |
| Previous Owner | Stanczik Donald J | $119,600 |
Property History
| Date | Event | Price | Change | Sq Ft Price |
|---|---|---|---|---|
| 03/15/2022 03/15/22 | Sold | $231,900 | +3.1% | $172 / Sq Ft |
| 02/23/2022 02/23/22 | Pending | -- | -- | -- |
| 02/17/2022 02/17/22 | For Sale | $224,900 | +75.3% | $167 / Sq Ft |
| 10/17/2014 10/17/14 | Sold | $128,260 | -14.5% | $95 / Sq Ft |
| 07/10/2014 07/10/14 | Pending | -- | -- | -- |
| 06/05/2014 06/05/14 | Price Changed | $149,999 | 0.0% | $111 / Sq Ft |
| 06/05/2014 06/05/14 | For Sale | $149,999 | -2.6% | $111 / Sq Ft |
| 03/11/2014 03/11/14 | Pending | -- | -- | -- |
| 02/25/2014 02/25/14 | Price Changed | $154,000 | -6.1% | $114 / Sq Ft |
| 01/27/2014 01/27/14 | Price Changed | $164,000 | -8.1% | $121 / Sq Ft |
| 12/26/2013 12/26/13 | For Sale | $178,500 | -- | $132 / Sq Ft |
Tax History Compared to Growth
Tax History
| Year | Tax Paid | Tax Assessment Tax Assessment Total Assessment is a certain percentage of the fair market value that is determined by local assessors to be the total taxable value of land and additions on the property. | Land | Improvement |
|---|---|---|---|---|
| 2023 | $4,341 | $57,863 | $24,908 | $32,955 |
| 2022 | $3,946 | $53,305 | $22,946 | $30,359 |
| 2021 | $3,730 | $50,132 | $21,580 | $28,552 |
| 2020 | $3,612 | $48,343 | $20,810 | $27,533 |
| 2019 | $3,446 | $46,844 | $20,165 | $26,679 |
| 2018 | $3,356 | $45,230 | $19,470 | $25,760 |
| 2017 | $3,176 | $43,929 | $18,910 | $25,019 |
| 2016 | $3,075 | $57,602 | $18,404 | $39,198 |
| 2015 | $4,145 | $55,789 | $17,825 | $37,964 |
| 2014 | $4,145 | $55,100 | $17,605 | $37,495 |
| 2013 | $4,145 | $55,842 | $17,842 | $38,000 |
Agents Affiliated with this Home
-
Brian Oster

Seller's Agent in 2022
Brian Oster
@properties Christie's International Real Estate
(219) 794-5258
2 in this area
82 Total Sales
-
Cendy Mantz

Buyer's Agent in 2022
Cendy Mantz
Crosstown Realtors, Inc
(815) 341-4500
6 in this area
86 Total Sales
-
Edward Lukasik

Seller's Agent in 2014
Edward Lukasik
RE/MAX
(630) 768-5175
10 in this area
538 Total Sales
Map
Source: Midwest Real Estate Data (MRED)
MLS Number: 11327154
APN: 08-21-407-011
- 115 E Woodlawn Rd Unit 1
- 00 NE Corner Cherry Hill Road and Moss Lane Rd
- 1018 Stonegate Rd
- 473 Lexington Rd
- 1057 Southgate Rd Unit 29
- 112 E 2nd Ave
- 501 Siesta Dr
- 336 Sunset Trail
- 124 Twilight Ln
- 941 Penrith Ln
- 928 Picardy Place
- 901 Bridle Hill Dr
- 965 Penrith Ln
- 912 Picardy Place
- 915 Bridle Hill Dr
- 977 Penrith Ln
- 889 Bridle Hill Dr
- 889 Bridle Hill Dr
- 983 Penrith Ln
- 210 Roberts Rd
- 811 S Cedar Rd
- 813 S Cedar Rd Unit 3
- 809 S Cedar Rd
- 815 S Cedar Rd
- 120 W Woodlawn Rd
- 810 S Cedar Rd
- 817 S Cedar Rd
- 808 S Cedar Rd
- 812 S Cedar Rd
- 39 E Woodlawn Rd
- 101 W Woodlawn Rd
- 105 W Woodlawn Rd
- 821 S Cedar Rd
- 820 S Cedar Rd
- 816 S Cedar Rd
- 109 W Woodlawn Rd
- 126 W Woodlawn Rd
- 825 S Cedar Rd
- 115 E Woodlawn Rd
- 737 S Cedar Rd
