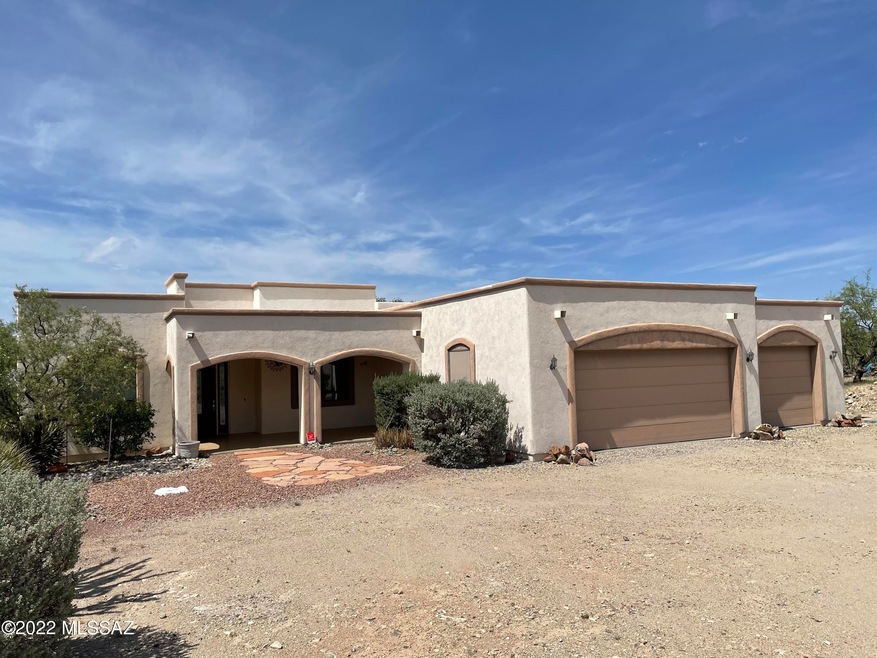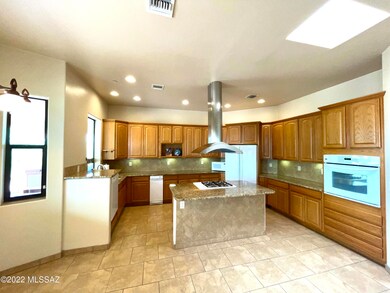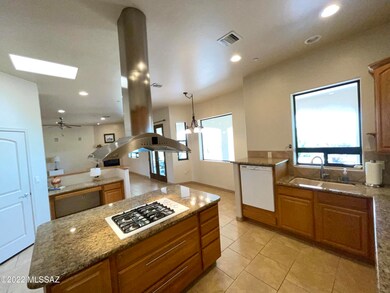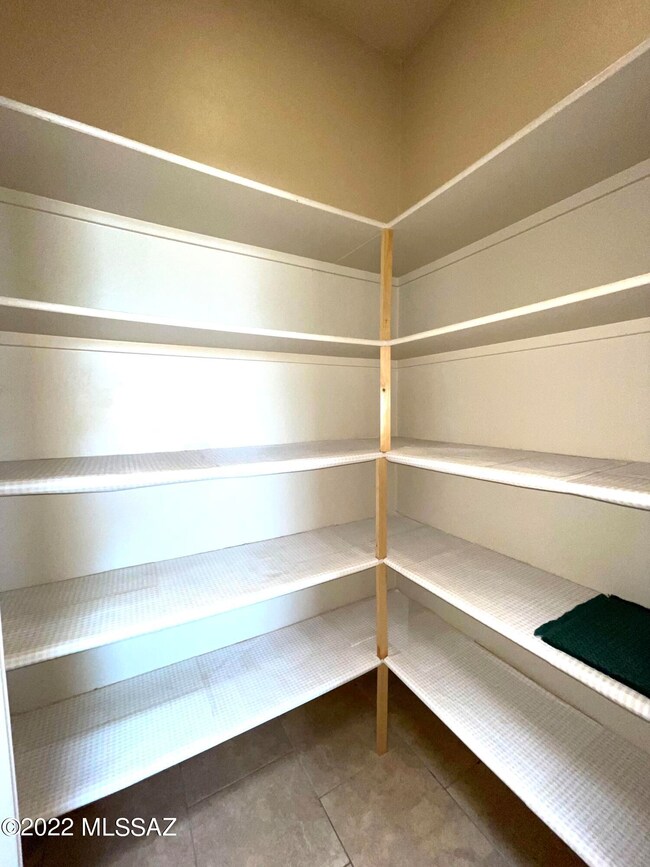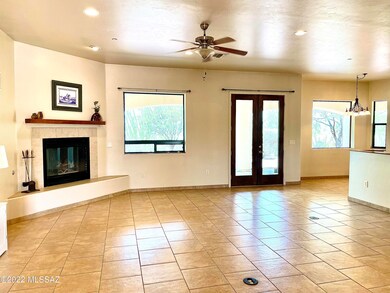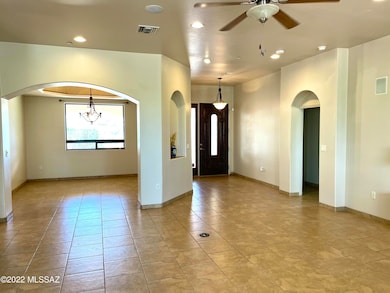
Estimated Value: $528,000 - $684,000
Highlights
- Spa
- RV Hookup
- RV Parking in Community
- Sycamore Elementary School Rated A
- 3 Car Garage
- City View
About This Home
As of September 2022Custom home at the top of a hill with gorgeous 360 degree views and a sea of Ocotillos! 1.67 acres of privacy. Oversized 3 car garage was used as a woodworkers haven. Tremendous open, flowing floor plan has an incredible amount of storage throughout. Kiitchen is surrounded with cabinets and a huge corner pantry will allow your beautiful granite countertops to shine and be clutter free. Gas cooktop with sparkling clean hood is centered in large island having room to eat and entertain also with a kitchen nook. That's not it- if you are multitasking and need to get a bit of work done, this kitchen also has a built in desk! Living room with gas and wood burning fireplace is situated next to the kitchen and formal dining room with mood lighting and a view of the Santa Rita Mountains.
Last Buyer's Agent
Allan Honda
Long Realty
Home Details
Home Type
- Single Family
Est. Annual Taxes
- $4,733
Year Built
- Built in 2006
Lot Details
- 1.67 Acre Lot
- Drip System Landscaping
- Native Plants
- Shrub
- Hilltop Location
- Landscaped with Trees
- Back and Front Yard
- Property is zoned Pima County - SP
HOA Fees
- $32 Monthly HOA Fees
Property Views
- City
- Mountain
- Desert
Home Design
- Santa Fe Architecture
- Frame Construction
- Built-Up Roof
- Stucco Exterior
Interior Spaces
- 2,493 Sq Ft Home
- Property has 1 Level
- Built In Speakers
- Built-In Desk
- Ceiling height of 9 feet or more
- Ceiling Fan
- Wood Burning Fireplace
- Gas Fireplace
- Double Pane Windows
- Window Treatments
- Great Room with Fireplace
- 2 Fireplaces
- Family Room Off Kitchen
- Living Room with Fireplace
- Formal Dining Room
- Storage Room
- Ceramic Tile Flooring
- Smart Thermostat
Kitchen
- Breakfast Area or Nook
- Breakfast Bar
- Electric Oven
- Gas Cooktop
- Recirculated Exhaust Fan
- Microwave
- Dishwasher
- Kitchen Island
- Granite Countertops
- Compactor
- Disposal
Bedrooms and Bathrooms
- 3 Bedrooms
- Fireplace in Primary Bedroom
- Dual Vanity Sinks in Primary Bathroom
- Jettted Tub and Separate Shower in Primary Bathroom
- Exhaust Fan In Bathroom
Laundry
- Laundry Room
- Dryer
- Washer
Parking
- 3 Car Garage
- Garage ceiling height seven feet or more
- Parking Storage or Cabinetry
- Extra Deep Garage
- Driveway
- RV Hookup
Accessible Home Design
- Doors are 32 inches wide or more
- No Interior Steps
Eco-Friendly Details
- North or South Exposure
Outdoor Features
- Spa
- Covered patio or porch
Schools
- Sycamore Elementary School
- Corona Foothills Middle School
- Vail High School
Utilities
- Central Air
- Heating System Uses Natural Gas
- Natural Gas Water Heater
- High Speed Internet
- Cable TV Available
Community Details
Overview
- Santa Rita Ranch , Subdivision
- The community has rules related to deed restrictions
- RV Parking in Community
Recreation
- Park
Ownership History
Purchase Details
Home Financials for this Owner
Home Financials are based on the most recent Mortgage that was taken out on this home.Purchase Details
Purchase Details
Purchase Details
Similar Homes in Vail, AZ
Home Values in the Area
Average Home Value in this Area
Purchase History
| Date | Buyer | Sale Price | Title Company |
|---|---|---|---|
| Nellans Gale D | $600,000 | Signature Title Agency | |
| Schrader Edward A | -- | None Available | |
| Schrader Edward A | $65,000 | -- | |
| Gv Premier Homes Llc | $42,000 | -- |
Mortgage History
| Date | Status | Borrower | Loan Amount |
|---|---|---|---|
| Open | Nellans Gale D | $174,000 | |
| Open | Nellans Gale D | $579,405 |
Property History
| Date | Event | Price | Change | Sq Ft Price |
|---|---|---|---|---|
| 09/16/2022 09/16/22 | Sold | $600,000 | 0.0% | $241 / Sq Ft |
| 09/15/2022 09/15/22 | Pending | -- | -- | -- |
| 07/21/2022 07/21/22 | For Sale | $600,000 | -- | $241 / Sq Ft |
Tax History Compared to Growth
Tax History
| Year | Tax Paid | Tax Assessment Tax Assessment Total Assessment is a certain percentage of the fair market value that is determined by local assessors to be the total taxable value of land and additions on the property. | Land | Improvement |
|---|---|---|---|---|
| 2024 | $4,472 | $30,488 | -- | -- |
| 2023 | $4,072 | $29,036 | $0 | $0 |
| 2022 | $4,072 | $27,653 | $0 | $0 |
| 2021 | $4,733 | $28,796 | $0 | $0 |
| 2020 | $4,550 | $28,796 | $0 | $0 |
| 2019 | $4,487 | $29,184 | $0 | $0 |
| 2018 | $4,198 | $24,875 | $0 | $0 |
| 2017 | $4,103 | $24,875 | $0 | $0 |
| 2016 | $3,812 | $23,691 | $0 | $0 |
| 2015 | $3,657 | $22,562 | $0 | $0 |
Agents Affiliated with this Home
-
Sonja Ciasca
S
Seller's Agent in 2022
Sonja Ciasca
Tierra Antigua Realty
2 in this area
22 Total Sales
-
A
Buyer's Agent in 2022
Allan Honda
Long Realty
Map
Source: MLS of Southern Arizona
MLS Number: 22219105
APN: 305-24-3650
- 17033 S Mesa Shadows Dr
- 10963 E Pima Creek Dr
- 593 E Painted Pueblo Dr
- 17108 S Mesa Shadows Dr
- 802 S Echo Vista Dr
- 17213 S Mesa Shadows Dr
- 17204 S Painted Vistas Way
- 17229 S Painted Vistas Way
- 533 S Sunny Rock Dr
- 454 E Cactus Mountain Dr
- 16981 S Emerald Vista Dr
- 17207 S Nicholas Falls Dr
- 741 S Desert Haven Rd
- 17255 S Nicholas Falls Dr
- 17291 S Nicholas Falls Dr
- 17303 S Nicholas Falls Dr
- 10822 E Franklin Falls Way
- 17365 S Ridgerunner Dr
- 512 S Sterling Vistas Way
- 290 E Forrest Feezor St
- 811 S Melpomene Way
- 16979 S Mesa Shadows Dr
- 16987 S Mesa Shadows Dr
- 16995 S Mesa Shadows Dr
- 724 E Sterling Canyon Dr
- 17003 S Mesa Shadows Dr
- 17011 S Mesa Shadows Dr
- 689 E Pima Meadows Dr
- 11027 E Pima Creek Dr
- 716 E Sterling Canyon Dr
- 11028 E Pima Creek Dr
- 719 E Sterling Canyon Dr
- 17019 S Mesa Shadows Dr
- 681 E Pima Meadows Dr
- 11019 E Pima Creek Dr
- 673 E Pima Meadows Dr
- 708 E Sterling Canyon Dr
- 11020 E Pima Creek Dr
- 17027 S Mesa Shadows Dr
- 711 E Sterling Canyon Dr
