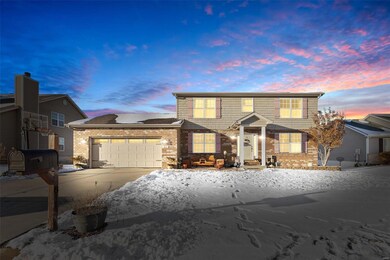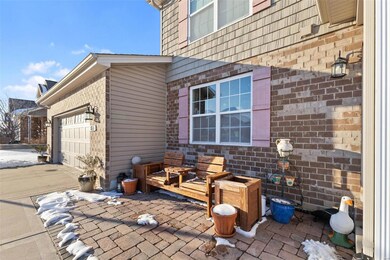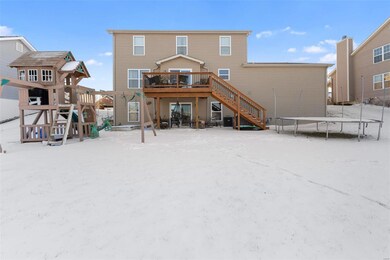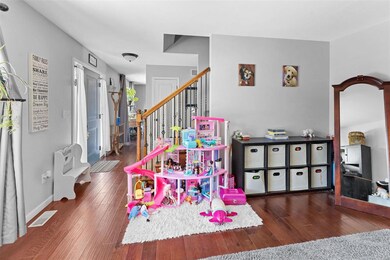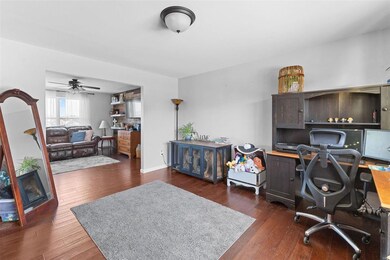
811 Sheridan Ln Waterloo, IL 62298
Highlights
- Wood Flooring
- 2 Car Attached Garage
- Brick or Stone Veneer
- Rogers Elementary School Rated A-
- Historic or Period Millwork
- Living Room
About This Home
As of March 2025This stunning 4-bedroom, 3.5-bath, 2-story home offers the perfect blend of comfort and convenience on the north end of town, just minutes from shopping and restaurants. A charming covered front porch welcomes you inside, where you'll find a spacious layout designed for comfortable living. The kitchen with stainless appliances opens to a cozy living area, perfect for gatherings. Upstairs, the primary suite features a private bath, while three additional bedrooms provide plenty of space. The partially finished walk-out basement adds extra living potential with a family room and bath. Step outside to enjoy the deck, with newer stairs to back yard, overlooking a fenced backyard—ideal for entertaining or relaxing. Additionally find a two car garage. Don’t miss this exceptional home in a prime location!
Home Details
Home Type
- Single Family
Est. Annual Taxes
- $6,153
Year Built
- Built in 2016
Lot Details
- 0.28 Acre Lot
- Lot Dimensions are 80x150
- Fenced
Parking
- 2 Car Attached Garage
Home Design
- Brick or Stone Veneer
- Vinyl Siding
Interior Spaces
- 2-Story Property
- Historic or Period Millwork
- Panel Doors
- Family Room
- Living Room
- Dining Room
- Partially Finished Basement
- Basement Fills Entire Space Under The House
- Laundry Room
Kitchen
- Microwave
- Dishwasher
- Disposal
Flooring
- Wood
- Carpet
- Vinyl
Bedrooms and Bathrooms
- 4 Bedrooms
Schools
- Waterloo Dist 5 Elementary And Middle School
- Waterloo High School
Utilities
- Forced Air Zoned Heating and Cooling System
Listing and Financial Details
- Assessor Parcel Number 08-17-101-062-000
Ownership History
Purchase Details
Home Financials for this Owner
Home Financials are based on the most recent Mortgage that was taken out on this home.Map
Similar Homes in Waterloo, IL
Home Values in the Area
Average Home Value in this Area
Purchase History
| Date | Type | Sale Price | Title Company |
|---|---|---|---|
| Warranty Deed | $355,000 | None Listed On Document |
Mortgage History
| Date | Status | Loan Amount | Loan Type |
|---|---|---|---|
| Open | $337,250 | New Conventional | |
| Previous Owner | $215,500 | New Conventional |
Property History
| Date | Event | Price | Change | Sq Ft Price |
|---|---|---|---|---|
| 03/21/2025 03/21/25 | Sold | $355,000 | +1.4% | $132 / Sq Ft |
| 03/21/2025 03/21/25 | Pending | -- | -- | -- |
| 02/21/2025 02/21/25 | For Sale | $350,000 | +34.7% | $130 / Sq Ft |
| 04/12/2019 04/12/19 | Sold | $259,900 | 0.0% | $97 / Sq Ft |
| 02/25/2019 02/25/19 | For Sale | $259,900 | +7.2% | $97 / Sq Ft |
| 02/26/2016 02/26/16 | Sold | $242,500 | +3.2% | $84 / Sq Ft |
| 02/15/2016 02/15/16 | Pending | -- | -- | -- |
| 10/20/2015 10/20/15 | For Sale | $234,900 | -- | $82 / Sq Ft |
Tax History
| Year | Tax Paid | Tax Assessment Tax Assessment Total Assessment is a certain percentage of the fair market value that is determined by local assessors to be the total taxable value of land and additions on the property. | Land | Improvement |
|---|---|---|---|---|
| 2023 | $0 | $103,990 | $15,210 | $88,780 |
| 2022 | $5,480 | $91,990 | $15,410 | $76,580 |
| 2021 | $5,496 | $90,390 | $13,010 | $77,380 |
| 2020 | $5,527 | $88,710 | $13,010 | $75,700 |
| 2019 | $4,812 | $81,990 | $13,010 | $68,980 |
| 2018 | $4,800 | $79,650 | $10,000 | $69,650 |
| 2017 | $4,981 | $81,084 | $10,180 | $70,904 |
| 2016 | $0 | $9,270 | $9,270 | $0 |
| 2015 | $27 | $410 | $410 | $0 |
| 2014 | $26 | $410 | $410 | $0 |
| 2012 | -- | $410 | $410 | $0 |
Source: MARIS MLS
MLS Number: MAR25009375
APN: 08-17-101-062-000

