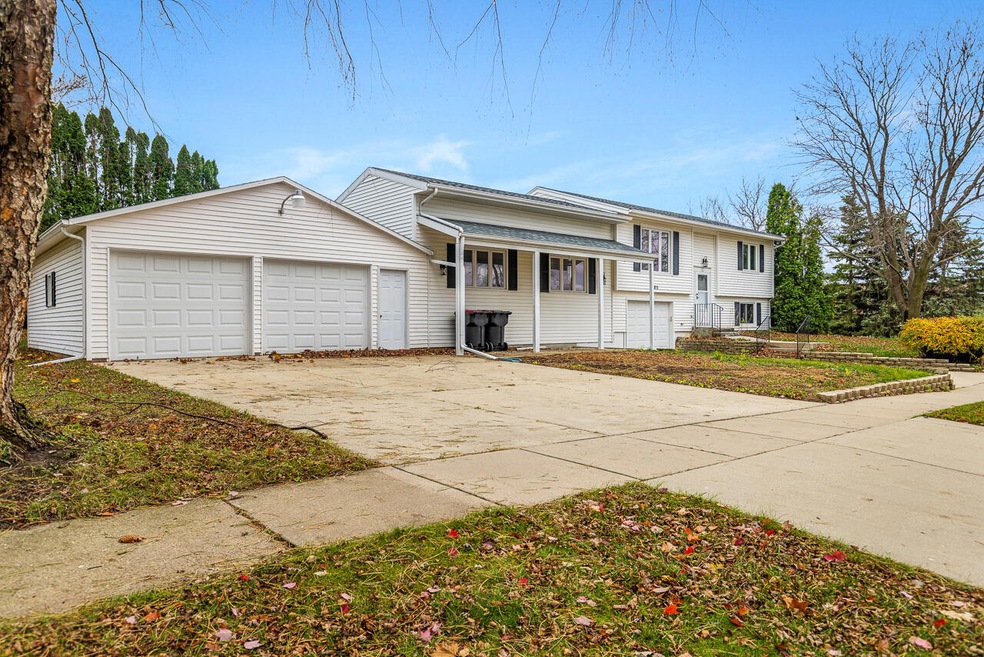
811 Shu Lar Ln Clinton, WI 53525
Highlights
- Deck
- Adjacent to Greenbelt
- Wood Flooring
- Contemporary Architecture
- Vaulted Ceiling
- Main Floor Bedroom
About This Home
As of March 2025This exceptional multi-level home has been meticulously updated, offering a seamless move-in experience. Recent enhancements include a brand-new roof, revitalized landscaping, a sleek balcony deck & patio, new central air system, fresh interior paint, upgraded flooring throughout, and elegant granite countertops that elevate the kitchen's appeal. The generously sized attached garage features three expansive stalls, including a dedicated workshop area. With two spacious double-wide driveways, ample parking is guaranteed for family and guests. Perfectly positioned across from the tranquil Gert Wolter Park, this home effortlessly blends convenience, charm, and natural beauty. Don't miss this rare opportunity to claim a beautifully updated home in a prime location!
Last Agent to Sell the Property
Coldwell Banker Realty License #89884-94 Listed on: 11/21/2024

Home Details
Home Type
- Single Family
Est. Annual Taxes
- $4,396
Lot Details
- 0.29 Acre Lot
- Adjacent to Greenbelt
- Corner Lot
Parking
- 3 Car Attached Garage
- Driveway
Home Design
- Contemporary Architecture
- Vinyl Siding
- Clad Trim
Interior Spaces
- Multi-Level Property
- Vaulted Ceiling
- Wood Flooring
Kitchen
- Range
- Dishwasher
Bedrooms and Bathrooms
- 3 Bedrooms
- Main Floor Bedroom
- 2 Full Bathrooms
Laundry
- Dryer
- Washer
Partially Finished Basement
- Partial Basement
- Finished Basement Bathroom
- Basement Windows
Outdoor Features
- Deck
Schools
- Clinton Elementary And Middle School
- Clinton High School
Utilities
- Forced Air Heating and Cooling System
- Heating System Uses Natural Gas
- High Speed Internet
- Cable TV Available
Listing and Financial Details
- Exclusions: Seller's personal property.
- Assessor Parcel Number 111 0420143
Similar Homes in Clinton, WI
Home Values in the Area
Average Home Value in this Area
Mortgage History
| Date | Status | Loan Amount | Loan Type |
|---|---|---|---|
| Closed | $93,510 | New Conventional | |
| Closed | $101,500 | New Conventional |
Property History
| Date | Event | Price | Change | Sq Ft Price |
|---|---|---|---|---|
| 03/03/2025 03/03/25 | Sold | $299,900 | 0.0% | $164 / Sq Ft |
| 01/08/2025 01/08/25 | Price Changed | $299,900 | -7.7% | $164 / Sq Ft |
| 12/09/2024 12/09/24 | Price Changed | $324,900 | -3.0% | $177 / Sq Ft |
| 11/21/2024 11/21/24 | For Sale | $334,900 | +108.0% | $183 / Sq Ft |
| 08/16/2024 08/16/24 | Sold | $161,000 | +15.1% | $88 / Sq Ft |
| 07/27/2024 07/27/24 | Pending | -- | -- | -- |
| 07/24/2024 07/24/24 | For Sale | $139,900 | -- | $76 / Sq Ft |
Tax History Compared to Growth
Tax History
| Year | Tax Paid | Tax Assessment Tax Assessment Total Assessment is a certain percentage of the fair market value that is determined by local assessors to be the total taxable value of land and additions on the property. | Land | Improvement |
|---|---|---|---|---|
| 2021 | $4,660 | $157,400 | $27,300 | $130,100 |
| 2020 | $3,891 | $157,400 | $27,300 | $130,100 |
| 2019 | $3,532 | $157,400 | $27,300 | $130,100 |
| 2018 | $3,631 | $157,400 | $27,300 | $130,100 |
| 2017 | $3,639 | $157,400 | $27,300 | $130,100 |
| 2016 | $3,813 | $157,400 | $27,300 | $130,100 |
| 2015 | $3,531 | $157,400 | $27,300 | $130,100 |
| 2014 | $3,822 | $157,400 | $27,300 | $130,100 |
| 2013 | $3,822 | $157,400 | $27,300 | $130,100 |
Agents Affiliated with this Home
-
Stephen Covalt
S
Seller's Agent in 2025
Stephen Covalt
Coldwell Banker Realty
(815) 347-2162
50 Total Sales
-
Erlene Castaneda
E
Buyer's Agent in 2025
Erlene Castaneda
Homestead Realty of Lake Geneva
(414) 461-4040
47 Total Sales
-
Trisha Rose

Seller's Agent in 2024
Trisha Rose
Century 21 Affiliated
(608) 290-5866
276 Total Sales
-
Rosemary Dutter

Seller Co-Listing Agent in 2024
Rosemary Dutter
Century 21 Affiliated
(608) 289-7566
320 Total Sales
-
Neil Kerwin

Buyer's Agent in 2024
Neil Kerwin
Kerwin's Real Estate Agency
(608) 207-5131
111 Total Sales
Map
Source: Metro MLS
MLS Number: 1900055
APN: 111-0420143
- 475 Jensen Dr
- 485 Jensen Dr
- 460 Paulson St
- 931 Harsevoort Way
- 406 Hart Dr
- 807 Church St
- 706 Carol St
- 303 Maple Ave
- 301 Maple Ave
- 7716 E Buss Rd
- 10211 E Waite Rd
- 5912 E Creek Rd
- 6-5-292 S Larson Rd
- 5329 E County Road J
- S Butterfly Rd
- L1 Tall Trees
- L18 S Forest View Dr
- L9 E Hardwood Dr
- L16 S Forest View Dr
- L19 S Forest View Dr
