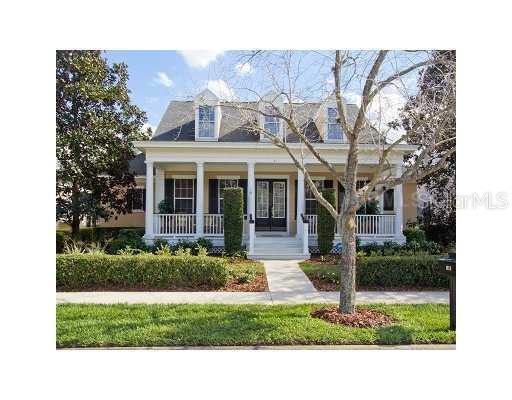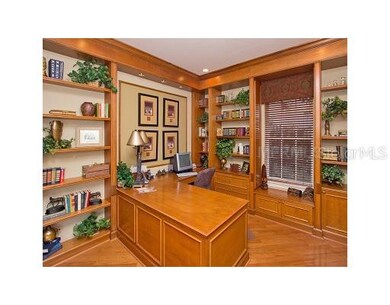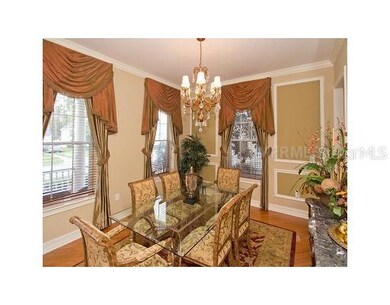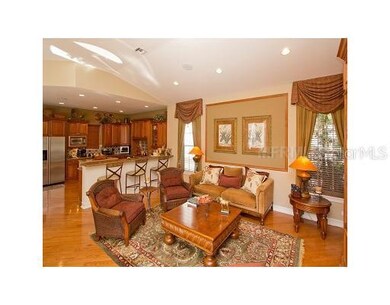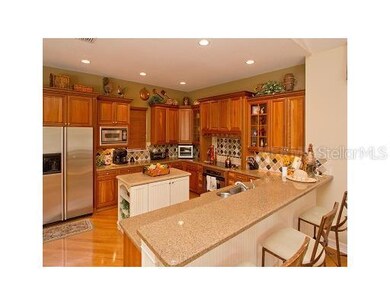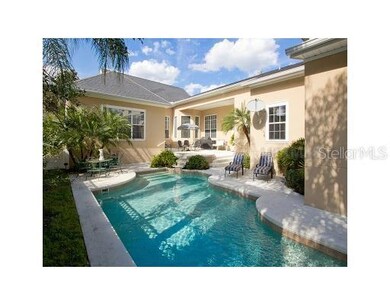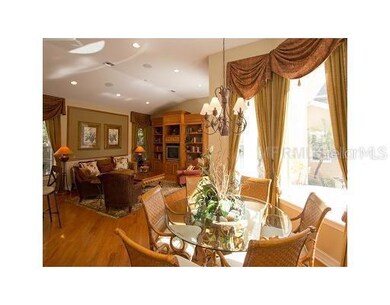
811 Spring Park Loop Unit 2 Kissimmee, FL 34747
Highlights
- Golf Course Community
- Deck
- Cathedral Ceiling
- Saltwater Pool
- Family Room with Fireplace
- Traditional Architecture
About This Home
As of April 2018Enter through the front door, foyer flanked by Library/office and Formal Dining Room and views into the Living room and out to the Pool. Master Bedroom privacy afforded as it splits off to the right of the Living room with windows overlooking pool area,spacious Master Bath, Walk-in closets, his/hers sink, shower and tub. Wonderful open Kitchen with center island, walk in pantry, serving bar, and seating for Breakfast Table and Family Room. The hallway leads down to 3 bedrooms, 2 bathrooms, laundry roomreplete with utility tub and converted space inside for computers and play area. Upstairs your guests will find their own quiet get-away for rest and relaxation with bedroom, bathroom and living room at the top of the stairs. The 3 car garage is now limited to one bay due to the It may be restored to original. Elegant pool and spa is seen from most rooms of the house with a large upper deck for entertainment. The pool is heated and all windows are treated with 3M hurricane/shatter proof films. The houseis equipped with water softening system and security cameras. Complete furniture package may be negotiated separately. Appointment only.
Home Details
Home Type
- Single Family
Est. Annual Taxes
- $11,523
Year Built
- Built in 2000
Lot Details
- 8,712 Sq Ft Lot
- Lot Dimensions are 70.0x130.0
- Northwest Facing Home
- Level Lot
- Landscaped with Trees
- Property is zoned OPUD
HOA Fees
- $84 Monthly HOA Fees
Parking
- 3 Car Attached Garage
- Garage Door Opener
Home Design
- Traditional Architecture
- Slab Foundation
- Shingle Roof
- Stucco
Interior Spaces
- 4,718 Sq Ft Home
- Furnished
- Cathedral Ceiling
- Blinds
- Rods
- Entrance Foyer
- Family Room with Fireplace
- Family Room Off Kitchen
- Separate Formal Living Room
- Breakfast Room
- Formal Dining Room
- Den
- Bonus Room
- Inside Utility
Kitchen
- Range with Range Hood
- Dishwasher
- Disposal
Flooring
- Wood
- Carpet
- Ceramic Tile
Bedrooms and Bathrooms
- 5 Bedrooms
- Split Bedroom Floorplan
- Walk-In Closet
- 4 Full Bathrooms
Laundry
- Laundry in unit
- Dryer
- Washer
Home Security
- Security System Owned
- Fire and Smoke Detector
Outdoor Features
- Saltwater Pool
- Deck
- Covered patio or porch
Schools
- Celebration Elementary And Middle School
- Celebration High School
Utilities
- Central Heating and Cooling System
- Electric Water Heater
- Water Softener is Owned
Listing and Financial Details
- Legal Lot and Block 0240 / 0001
- Assessor Parcel Number 07-25-28-2816-0001-0240
Community Details
Overview
- Celebration South Vlg Un2 Subdivision
- Association Owns Recreation Facilities
- The community has rules related to deed restrictions
- Planned Unit Development
- Handicap Modified Features In Community
Recreation
- Golf Course Community
- Community Playground
- Community Pool
- Park
Ownership History
Purchase Details
Home Financials for this Owner
Home Financials are based on the most recent Mortgage that was taken out on this home.Purchase Details
Home Financials for this Owner
Home Financials are based on the most recent Mortgage that was taken out on this home.Purchase Details
Purchase Details
Home Financials for this Owner
Home Financials are based on the most recent Mortgage that was taken out on this home.Purchase Details
Home Financials for this Owner
Home Financials are based on the most recent Mortgage that was taken out on this home.Similar Homes in Kissimmee, FL
Home Values in the Area
Average Home Value in this Area
Purchase History
| Date | Type | Sale Price | Title Company |
|---|---|---|---|
| Warranty Deed | $864,000 | Equitable Title Of Celebrati | |
| Warranty Deed | $725,000 | None Available | |
| Interfamily Deed Transfer | -- | -- | |
| Warranty Deed | $802,000 | Equitable Title Agency Inc | |
| Deed | $595,500 | -- |
Mortgage History
| Date | Status | Loan Amount | Loan Type |
|---|---|---|---|
| Previous Owner | $580,000 | New Conventional | |
| Previous Owner | $600,000 | Purchase Money Mortgage | |
| Previous Owner | $476,350 | Purchase Money Mortgage |
Property History
| Date | Event | Price | Change | Sq Ft Price |
|---|---|---|---|---|
| 04/13/2018 04/13/18 | Sold | $864,000 | -3.9% | $203 / Sq Ft |
| 03/08/2018 03/08/18 | Pending | -- | -- | -- |
| 02/28/2018 02/28/18 | Price Changed | $899,000 | -2.3% | $212 / Sq Ft |
| 02/26/2018 02/26/18 | Price Changed | $920,000 | +2.3% | $217 / Sq Ft |
| 02/25/2018 02/25/18 | Price Changed | $899,000 | -4.7% | $212 / Sq Ft |
| 01/29/2018 01/29/18 | Price Changed | $943,000 | -4.7% | $222 / Sq Ft |
| 01/25/2018 01/25/18 | For Sale | $989,500 | +14.5% | $233 / Sq Ft |
| 01/23/2018 01/23/18 | Off Market | $864,000 | -- | -- |
| 10/18/2017 10/18/17 | Price Changed | $989,500 | -0.9% | $233 / Sq Ft |
| 09/27/2017 09/27/17 | Price Changed | $998,500 | -0.1% | $235 / Sq Ft |
| 07/17/2017 07/17/17 | Price Changed | $999,000 | -0.1% | $235 / Sq Ft |
| 07/29/2016 07/29/16 | For Sale | $1,000,000 | +37.9% | $236 / Sq Ft |
| 05/26/2015 05/26/15 | Off Market | $725,000 | -- | -- |
| 06/17/2013 06/17/13 | Sold | $725,000 | -6.5% | $154 / Sq Ft |
| 04/24/2013 04/24/13 | Pending | -- | -- | -- |
| 02/22/2013 02/22/13 | Price Changed | $775,000 | -8.7% | $164 / Sq Ft |
| 03/23/2012 03/23/12 | For Sale | $849,000 | -- | $180 / Sq Ft |
Tax History Compared to Growth
Tax History
| Year | Tax Paid | Tax Assessment Tax Assessment Total Assessment is a certain percentage of the fair market value that is determined by local assessors to be the total taxable value of land and additions on the property. | Land | Improvement |
|---|---|---|---|---|
| 2024 | $13,068 | $920,736 | -- | -- |
| 2023 | $13,068 | $893,919 | $0 | $0 |
| 2022 | $12,597 | $867,883 | $0 | $0 |
| 2021 | $12,473 | $842,605 | $0 | $0 |
| 2020 | $12,418 | $830,972 | $0 | $0 |
| 2019 | $12,335 | $812,290 | $0 | $0 |
| 2018 | $11,697 | $725,771 | $0 | $0 |
| 2017 | $11,724 | $710,844 | $0 | $0 |
| 2016 | $12,393 | $696,224 | $0 | $0 |
| 2015 | $12,580 | $691,385 | $0 | $0 |
| 2014 | $12,527 | $685,898 | $0 | $0 |
Agents Affiliated with this Home
-
Kim Hawk

Seller's Agent in 2018
Kim Hawk
FLORIDA IN MOTION REALTY INC
(407) 808-9845
100 in this area
135 Total Sales
-
Kristine Taylor

Seller Co-Listing Agent in 2018
Kristine Taylor
FLORIDA IN MOTION REALTY INC
(407) 538-6881
35 in this area
49 Total Sales
-
Fernanda Trein, LLC

Buyer's Agent in 2018
Fernanda Trein, LLC
KELLER WILLIAMS REALTY AT THE LAKES
(321) 662-7149
7 in this area
125 Total Sales
-
Theresa Kincaid
T
Seller Co-Listing Agent in 2013
Theresa Kincaid
CHARLES RUTENBERG REALTY ORLANDO
(407) 310-0339
13 Total Sales
Map
Source: Stellar MLS
MLS Number: O5092527
APN: 07-25-28-2816-0001-0240
- 1106 Celebration Ave
- 1013 Maiden Terrace
- 921 Begonia Rd Unit 302
- 706 Westpark Way Unit 203
- 1101 Rush Ct
- 709 Centervale Dr
- 711 Centervale Dr Unit 711
- 907 Pawstand Rd
- 701 Westpark Way Unit 202
- 928 Spring Park Loop
- 736 Centervale Dr
- 1036 Waterside Dr
- 1027 Banks Rose St
- 1001 Via Capri Ln Unit 204
- 1038 Waterside Dr
- 1001 Via Santae Ln Unit 201
- 920 Spring Park St Unit 301
- 616 Nadina Place
- 754 Centervale Dr
- 727 Siena Palm Dr
