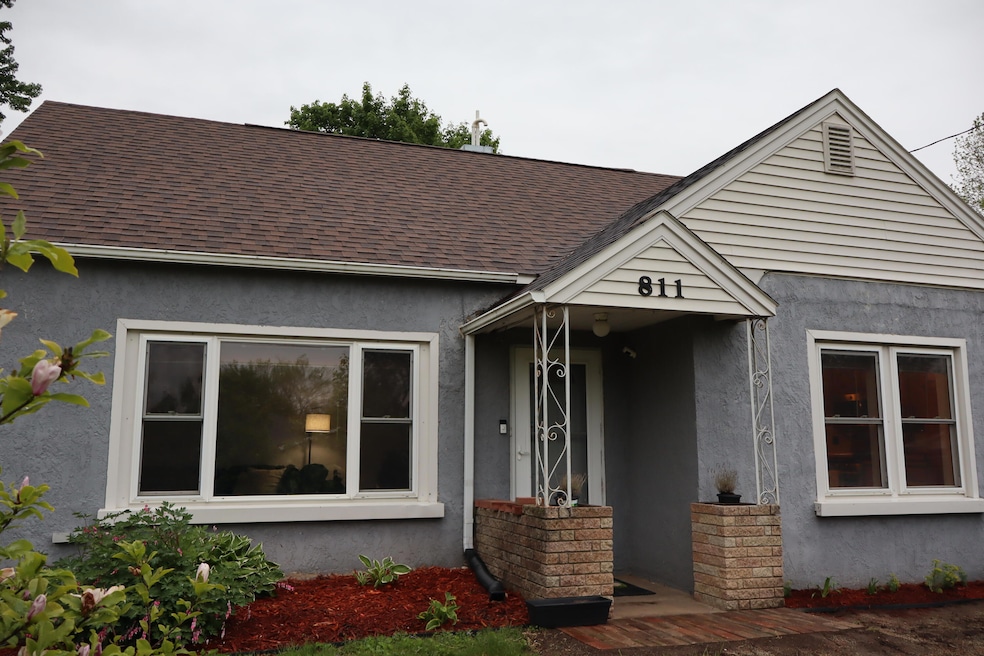
811 Spruce Dr La Crescent, MN 55947
Highlights
- Cape Cod Architecture
- Main Floor Bedroom
- 1.5 Car Attached Garage
- Property is near public transit
- Fenced Yard
- Forced Air Heating and Cooling System
About This Home
As of June 2025Welcome to this charming, move-in ready 3-bed 1-bath home in the heart of La Crescent. Filled with natural light, step inside to a bright main level featuring a spacious kitchen, living area, bedroom, bathroom, mudroom/laundry room, and more. Upstairs, you'll find the remaining two large bedrooms perfect for a guest room or kids. Outside offers blossoming pear and apple trees, 5 garden beds, and a fenced-in yard perfect for pets or play. Plus, an attached garage and garden shed for storing tools and toys. All this plus walking distance to the community pool, parks, and schools. Don't miss your chance to own a super cute move-in ready home in the desirable La Crescent community
Last Agent to Sell the Property
Country Time Realty License #57695-90 Listed on: 05/22/2025
Home Details
Home Type
- Single Family
Est. Annual Taxes
- $2,998
Lot Details
- 0.25 Acre Lot
- Fenced Yard
Parking
- 1.5 Car Attached Garage
- Shared Driveway
Home Design
- 1,650 Sq Ft Home
- Cape Cod Architecture
- Stucco Exterior
Kitchen
- Range
- Microwave
Bedrooms and Bathrooms
- 3 Bedrooms
- Main Floor Bedroom
- 1 Full Bathroom
Laundry
- Dryer
- Washer
Location
- Property is near public transit
Utilities
- Forced Air Heating and Cooling System
- Heating System Uses Natural Gas
- High Speed Internet
Listing and Financial Details
- Assessor Parcel Number 250755000
Ownership History
Purchase Details
Home Financials for this Owner
Home Financials are based on the most recent Mortgage that was taken out on this home.Purchase Details
Home Financials for this Owner
Home Financials are based on the most recent Mortgage that was taken out on this home.Purchase Details
Home Financials for this Owner
Home Financials are based on the most recent Mortgage that was taken out on this home.Similar Homes in La Crescent, MN
Home Values in the Area
Average Home Value in this Area
Purchase History
| Date | Type | Sale Price | Title Company |
|---|---|---|---|
| Warranty Deed | $255,000 | None Listed On Document | |
| Warranty Deed | $215,000 | None Listed On Document | |
| Warranty Deed | $145,000 | None Available |
Mortgage History
| Date | Status | Loan Amount | Loan Type |
|---|---|---|---|
| Open | $204,000 | New Conventional | |
| Previous Owner | $172,000 | New Conventional | |
| Previous Owner | $140,650 | New Conventional | |
| Previous Owner | $82,355 | New Conventional |
Property History
| Date | Event | Price | Change | Sq Ft Price |
|---|---|---|---|---|
| 06/27/2025 06/27/25 | Sold | $255,000 | +6.3% | $155 / Sq Ft |
| 05/27/2025 05/27/25 | Pending | -- | -- | -- |
| 05/22/2025 05/22/25 | For Sale | $239,900 | +20.0% | $145 / Sq Ft |
| 06/11/2023 06/11/23 | Off Market | $199,900 | -- | -- |
| 04/23/2023 04/23/23 | Pending | -- | -- | -- |
| 04/19/2023 04/19/23 | For Sale | $199,900 | -- | $121 / Sq Ft |
Tax History Compared to Growth
Tax History
| Year | Tax Paid | Tax Assessment Tax Assessment Total Assessment is a certain percentage of the fair market value that is determined by local assessors to be the total taxable value of land and additions on the property. | Land | Improvement |
|---|---|---|---|---|
| 2025 | $2,998 | $221,300 | $44,200 | $177,100 |
| 2024 | $2,696 | $204,000 | $44,200 | $159,800 |
| 2023 | $2,654 | $194,200 | $28,400 | $165,800 |
| 2022 | $2,226 | $192,100 | $28,400 | $163,700 |
| 2021 | $2,212 | $144,200 | $28,400 | $115,800 |
| 2020 | $2,238 | $144,200 | $28,400 | $115,800 |
| 2019 | $1,900 | $145,300 | $30,600 | $114,700 |
| 2018 | $1,566 | $130,900 | $30,600 | $100,300 |
| 2017 | $1,566 | $85,500 | $24,298 | $61,202 |
| 2016 | $1,360 | $112,600 | $32,000 | $80,600 |
| 2015 | $1,278 | $106,500 | $30,200 | $76,300 |
| 2014 | $1,278 | $78,800 | $22,345 | $56,455 |
Agents Affiliated with this Home
-
J
Seller's Agent in 2025
James Gross
Country Time Realty
(608) 406-0409
5 in this area
29 Total Sales
-

Buyer's Agent in 2025
Angela Wilson
Gerrard-Hoeschler, REALTORS
(608) 769-7208
187 in this area
398 Total Sales
-
N
Buyer's Agent in 2023
NON MLS-LAC
NON MLS
Map
Source: Metro MLS
MLS Number: 1918969
APN: R-25.0755.000
