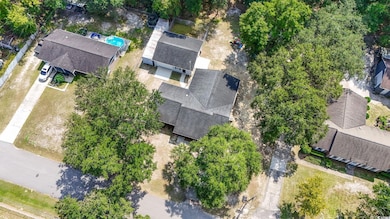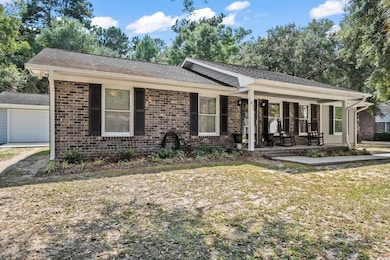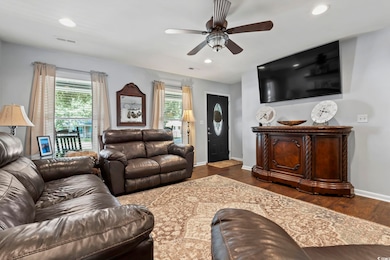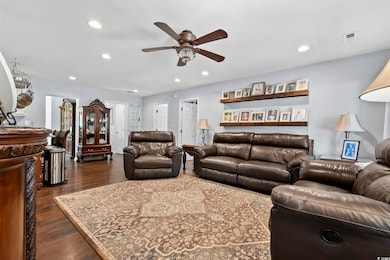
811 Spruce St Georgetown, SC 29440
Estimated payment $2,150/month
Highlights
- Very Popular Property
- Front Porch
- Breakfast Bar
- Ranch Style House
- Forced Air Heating and Cooling System
- Laundry Room
About This Home
Welcome to this spacious 5-bedroom, 2-bath ranch-style home, with a large workshop with it's own full kitchen, ideally located in the heart of historic Georgetown! With recent upgrades and thoughtful additions, this home seamlessly combines modern comforts with classic Lowcountry charm. The single-level layout ensures easy living, while the open flow of the home creates a warm and inviting atmosphere perfect for family gatherings or quiet evenings at home. Featuring five generously sized bedrooms, there’s plenty of space for family, guests, or the flexibility to create a home office, craft room, or fitness space to suit your needs. The two full baths are well-appointed, offering convenience and comfort for the entire family. In addition to its fantastic living spaces, this property also includes a spacious, fully-equipped workshop with a half bath and full kitchen including a refrigerator, microwave, stove, and oven — perfect for wood working, DIY projects, hobbies, or extra storage needs. Ample storage options throughout the home ensure that everything has its place, keeping your living space neat and organized. This home also comes set up with RING doorbell and camera systems. Just minutes from Historic Front Street, you’ll have quick access to Georgetown’s charming shops, delicious dining spots, and scenic waterfront views. Whether you’re looking for a primary residence or a coastal getaway, this home offers both convenience and character in one of the Lowcountry’s most beloved and historic towns.
Home Details
Home Type
- Single Family
Est. Annual Taxes
- $1,085
Year Built
- Built in 1994
Lot Details
- 0.3 Acre Lot
- Rectangular Lot
Parking
- Carport
Home Design
- Ranch Style House
- Slab Foundation
- Four Sided Brick Exterior Elevation
- Tile
Interior Spaces
- 1,833 Sq Ft Home
- Ceiling Fan
- Fire and Smoke Detector
Kitchen
- Breakfast Bar
- Range with Range Hood
- Microwave
- Dishwasher
Flooring
- Carpet
- Vinyl
Bedrooms and Bathrooms
- 5 Bedrooms
- Bathroom on Main Level
- 2 Full Bathrooms
Laundry
- Laundry Room
- Washer and Dryer
Outdoor Features
- Front Porch
Schools
- Maryville Elementary School
- Georgetown Middle School
- Georgetown High School
Utilities
- Forced Air Heating and Cooling System
- Water Heater
- Phone Available
- Cable TV Available
Community Details
- The community has rules related to allowable golf cart usage in the community
Map
Home Values in the Area
Average Home Value in this Area
Tax History
| Year | Tax Paid | Tax Assessment Tax Assessment Total Assessment is a certain percentage of the fair market value that is determined by local assessors to be the total taxable value of land and additions on the property. | Land | Improvement |
|---|---|---|---|---|
| 2024 | $1,085 | $4,366 | $489 | $3,877 |
| 2023 | $1,085 | $4,366 | $489 | $3,877 |
| 2022 | $950 | $4,366 | $489 | $3,877 |
| 2021 | $919 | $4,366 | $489 | $3,877 |
| 2020 | $918 | $5,540 | $620 | $4,920 |
| 2019 | $783 | $3,796 | $436 | $3,360 |
| 2018 | $796 | $37,960 | $0 | $0 |
| 2017 | $708 | $37,960 | $0 | $0 |
| 2016 | $697 | $3,796 | $0 | $0 |
| 2015 | $642 | $0 | $0 | $0 |
| 2014 | $642 | $88,200 | $9,500 | $78,700 |
| 2012 | -- | $88,200 | $9,500 | $78,700 |
Property History
| Date | Event | Price | List to Sale | Price per Sq Ft |
|---|---|---|---|---|
| 10/08/2025 10/08/25 | Price Changed | $390,000 | -2.5% | $213 / Sq Ft |
| 09/19/2025 09/19/25 | For Sale | $400,000 | -- | $218 / Sq Ft |
Purchase History
| Date | Type | Sale Price | Title Company |
|---|---|---|---|
| Deed | $120,750 | -- | |
| Deed | $96,500 | -- | |
| Deed | $84,000 | -- |
Mortgage History
| Date | Status | Loan Amount | Loan Type |
|---|---|---|---|
| Open | $123,165 | Purchase Money Mortgage | |
| Previous Owner | $96,500 | Adjustable Rate Mortgage/ARM |
About the Listing Agent

Meet Harrison — a second-generation real estate professional raised in a family of builders, brokers, and developers. With a passion for exceptional client service, Harrison is nationally recognized in the Top 5% of Realtors by Homesnap and was named a Tom Ferry 30 Under 30 honoree at just 22. He's sold over $45 million in real estate and holds luxury and Icon Agent status with eXp Realty. Harrison is also a primary shareholder in Burroughs and Chapin, a leading real estate investment trust in
Harrison's Other Listings
Source: Coastal Carolinas Association of REALTORS®
MLS Number: 2523010
APN: 05-0052-008-03-00
- 809 Cedar St
- 821 Cedar St
- 3143 S Island Rd
- 531 Charlton Blvd
- 523 Charlton Blvd
- 705 Fogel St
- Lot 54 Grassland Ln
- The Abaco Plan at Harbor Club
- The Pinckney Plan at Harbor Club
- The Indigo Plan at Harbor Club
- The Sullivan Plan at Harbor Club
- The Abaco II Plan at Harbor Club
- The Live Oak II Plan at Harbor Club
- The Conroy Plan at Harbor Club
- The Live Oak Plan at Harbor Club
- The Poplar Plan at Harbor Club
- The Park Hill Plan at Harbor Club
- 418 Grain Field Dr
- 619 Winnow Way
- Lot 404 Two Rivers Rd
- 2413 S Fraser St Unit Studio
- 301 Martin St
- 48 Sandpiper Ln Unit 48 Sandpiper Lane
- 801 Front St Unit Apartment C
- Slip 97 Friendfield Marina
- Slip 18 Friendfield Marina
- 520 Highmarket St Unit A
- 1521 Front St
- 220 Cleland St Unit ID1300981P
- 1028 Duke St
- 1228 Church St
- 1681 Weehaw Plantation Dr Unit ID1253392P
- 1309 Saville St
- 1209 Saville St
- 2105 Lincoln St
- 0000 N Fraser St
- 2801 Church St
- 1000 Charlotte St
- 67 Wateree Trail
- 80 Wedgefield Village Rd Unit 46






