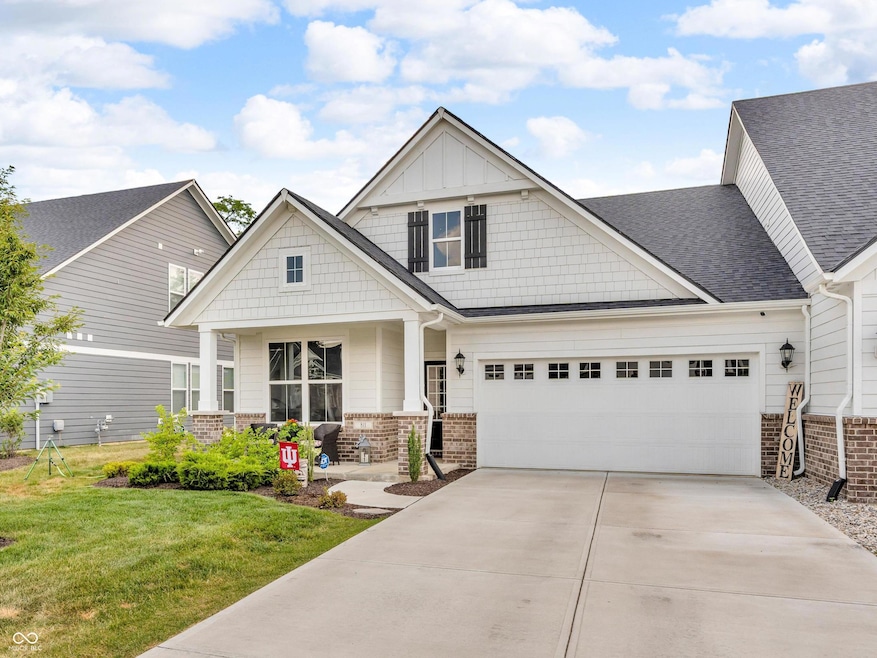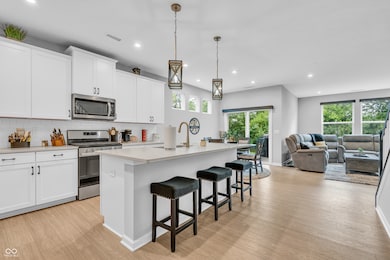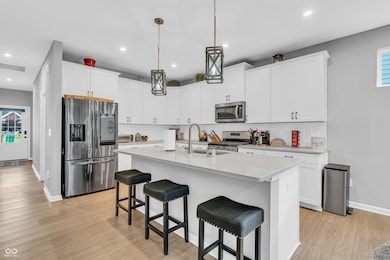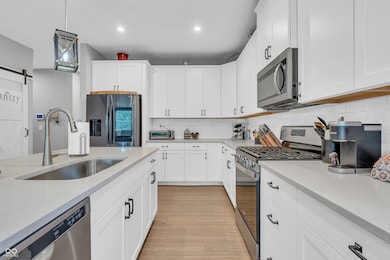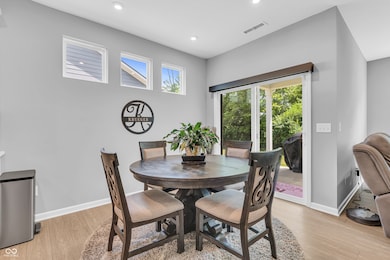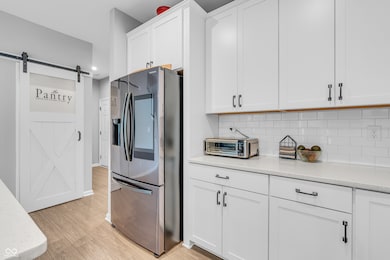Estimated payment $2,439/month
Highlights
- Craftsman Architecture
- Main Floor Bedroom
- 2 Car Attached Garage
- Maple Elementary School Rated A
- Walk-In Pantry
- Woodwork
About This Home
MOVE-IN READY! Beautiful 3 BR, 3.5 BA spacious home in Avon's Stone Haven neighborhood is a must see! This home's location is near perfect with the small neighborhood living, no residential neighbors to your back and you're close to shopping, schools, dining and more. The kitchen stands out with the large island, quartz countertops, and the large walk-in pantry with rolling barndoor. The home has beautiful touches throughout including fantastic newer upgrades including the custom closets in all three bedrooms, laundry and the walk-in pantry, automatic shade blinds in the kitchen and living room areas, and more. Enjoy the benefits of low-maintenance living with HOA-provided lawn care and snow removal, all within the highly desirable Avon school district. Move-in ready and available for expedited closing, if needed.
Home Details
Home Type
- Single Family
Est. Annual Taxes
- $4,080
Year Built
- Built in 2022
Lot Details
- 6,186 Sq Ft Lot
HOA Fees
- $150 Monthly HOA Fees
Parking
- 2 Car Attached Garage
Home Design
- Craftsman Architecture
- Brick Exterior Construction
- Slab Foundation
- Cement Siding
Interior Spaces
- 2-Story Property
- Woodwork
- Paddle Fans
- Combination Kitchen and Dining Room
- Attic Access Panel
Kitchen
- Walk-In Pantry
- Gas Oven
- Built-In Microwave
- Dishwasher
- Disposal
Flooring
- Carpet
- Vinyl Plank
Bedrooms and Bathrooms
- 3 Bedrooms
- Main Floor Bedroom
- Walk-In Closet
- Dual Vanity Sinks in Primary Bathroom
Schools
- Avon High School
Utilities
- Forced Air Heating and Cooling System
- Gas Water Heater
Community Details
- Association fees include insurance, lawncare, maintenance, management, trash
- Association Phone (317) 955-5555
- Stone Haven Subdivision
- Property managed by Omni
Listing and Financial Details
- Tax Lot 14A
- Assessor Parcel Number 320906116034000031
Map
Home Values in the Area
Average Home Value in this Area
Tax History
| Year | Tax Paid | Tax Assessment Tax Assessment Total Assessment is a certain percentage of the fair market value that is determined by local assessors to be the total taxable value of land and additions on the property. | Land | Improvement |
|---|---|---|---|---|
| 2024 | $4,080 | $361,000 | $75,500 | $285,500 |
| 2023 | $3,750 | $333,800 | $69,300 | $264,500 |
| 2022 | $2,221 | $198,800 | $63,000 | $135,800 |
| 2021 | $12 | $400 | $400 | $0 |
Property History
| Date | Event | Price | List to Sale | Price per Sq Ft | Prior Sale |
|---|---|---|---|---|---|
| 09/23/2025 09/23/25 | Price Changed | $369,900 | -2.6% | $172 / Sq Ft | |
| 09/03/2025 09/03/25 | Price Changed | $379,900 | -0.7% | $177 / Sq Ft | |
| 08/14/2025 08/14/25 | Price Changed | $382,500 | -1.9% | $178 / Sq Ft | |
| 07/05/2025 07/05/25 | For Sale | $389,900 | +7.0% | $182 / Sq Ft | |
| 06/21/2022 06/21/22 | Sold | $364,500 | 0.0% | $171 / Sq Ft | View Prior Sale |
| 05/17/2022 05/17/22 | Pending | -- | -- | -- | |
| 12/20/2021 12/20/21 | For Sale | $364,500 | -- | $171 / Sq Ft |
Purchase History
| Date | Type | Sale Price | Title Company |
|---|---|---|---|
| Warranty Deed | -- | None Listed On Document | |
| Warranty Deed | $103,600 | None Available |
Mortgage History
| Date | Status | Loan Amount | Loan Type |
|---|---|---|---|
| Open | $214,500 | New Conventional |
Source: MIBOR Broker Listing Cooperative®
MLS Number: 22048919
APN: 32-09-06-116-034.000-031
- 9101 Stone Trace Blvd
- 729 N County Road 900 E
- 570 Corbin Way
- 8802 E County Road 100 N
- 474 Glenn Villa Ln Unit 140
- 547 Dalton Way
- 569 Dalton Way
- 1218 Bedford Dr
- 9397 Villa Woods Dr Unit 213
- 1302 Sunset Blvd
- 1023 Red Dunes Run
- 9699 Gibbon Ln
- 286 Angelina Way
- 1235 Lancaster Dr
- 8505 E County Road 100 N
- 8887 Stoney Meadow Blvd
- 205 N County Road 900 E
- 555 Hyannis Dr
- 257 Strand Ln Unit C
- 688 Hollowood Ln
- 474 Glenn Villa Ln Unit 140
- 9356 Villa Creek Dr Unit B
- 291 Great Lakes Cir W
- 9743 Centennial Ct
- 9790 Stonewall Ln Unit ID1228624P
- 1303 Eton Way
- 935 Kitner Ave
- 9823 Kenwood St
- 9931 Lakefield Ln
- 688 Harbor Dr
- 9928 Comb Run Ct Unit ID1285098P
- 129 Satori Pkwy
- 10272 Steeplechase Dr
- 1971 Carlton Blvd
- 1914 Winton Dr
- 10342 Fairmont Ln
- 8483 E County Road 200
- 10382 Fairmont Ln
- 1148 Tansley Ln
- 1070 Cobblestone Dr
