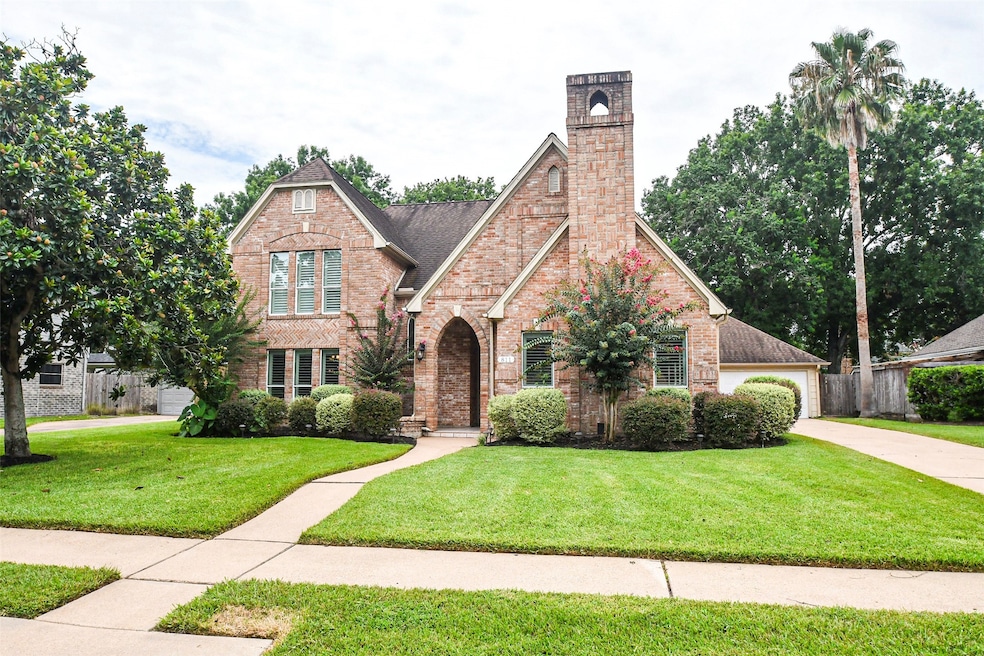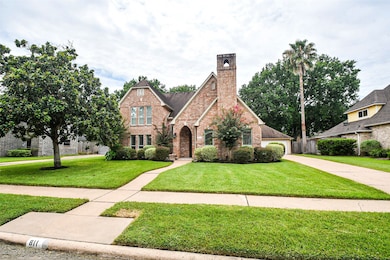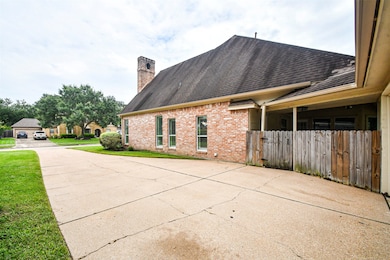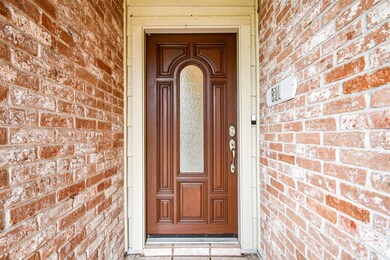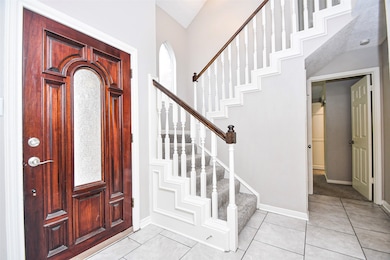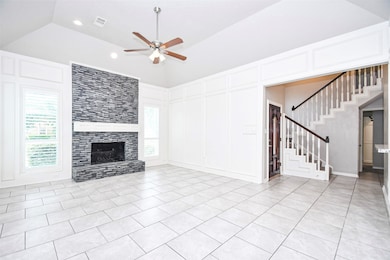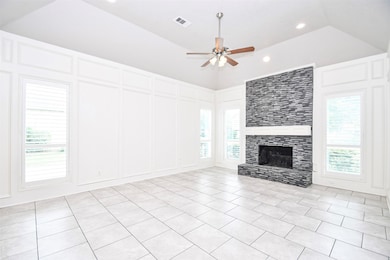811 Sugarplum Cir Sugar Land, TX 77498
Sugar Creek NeighborhoodHighlights
- Tennis Courts
- Deck
- Vaulted Ceiling
- Sugar Mill Elementary School Rated A-
- Wooded Lot
- Traditional Architecture
About This Home
Location!Location!Location! Elementary and Middle school walking distance as well as Seventh Street pool, splash pad and pickle ball court * Beautiful property never been leased * Located on a well-maintained cul-de-sac lot * Updated, light and open plan * Living and dining combo welcome you as you enter this lovely home * Primary bedroom located on first floor; primary bath has walk-in shower and soaking tub, two sinks and walk-in closets * Second floor has three bedrooms and full bath with two sinks * Large family room has soaring ceilings and a wall of windows with inviting backyard view * Covered back patio is tiled with a ceiling fan * Energy efficient windows * Several public parks are adjacent to subdivision * Subdivision amenities also include two pools, two tennis courts and walking trails.
Home Details
Home Type
- Single Family
Est. Annual Taxes
- $5,658
Year Built
- Built in 1984
Lot Details
- 10,147 Sq Ft Lot
- Cul-De-Sac
- East Facing Home
- Back Yard Fenced
- Wooded Lot
Parking
- 2 Car Detached Garage
- Garage Door Opener
Home Design
- Traditional Architecture
Interior Spaces
- 2,596 Sq Ft Home
- 2-Story Property
- Wet Bar
- Vaulted Ceiling
- Ceiling Fan
- Gas Fireplace
- Formal Entry
- Family Room Off Kitchen
- Living Room
- Dining Room
- Utility Room
- Washer and Gas Dryer Hookup
Kitchen
- Electric Oven
- Electric Cooktop
- Microwave
- Dishwasher
- Kitchen Island
- Granite Countertops
- Disposal
Flooring
- Carpet
- Tile
Bedrooms and Bathrooms
- 4 Bedrooms
- En-Suite Primary Bedroom
- Double Vanity
- Single Vanity
- Bidet
- Bathtub with Shower
- Separate Shower
Outdoor Features
- Tennis Courts
- Deck
- Patio
Schools
- Sugar Mill Elementary School
- Sugar Land Middle School
- Kempner High School
Utilities
- Forced Air Zoned Heating and Cooling System
- Heating System Uses Gas
- Cable TV Available
Listing and Financial Details
- Property Available on 7/21/25
- 12 Month Lease Term
Community Details
Overview
- Front Yard Maintenance
- Sugarmill Sec 3 Subdivision
Amenities
- Picnic Area
Recreation
- Tennis Courts
- Pickleball Courts
- Community Playground
- Community Pool
- Park
- Trails
Pet Policy
- No Pets Allowed
Map
Source: Houston Association of REALTORS®
MLS Number: 98424778
APN: 7600-03-004-0100-907
- 619 Green Belt Dr
- 519 E Hillary Cir
- 611 Muirwood Ln
- 901 Millstone Ct
- 417 W Hillary Cir
- 815 Millpond Dr
- 1017 Oak Knoll Ct
- 827 Millpond Dr
- 1007 Sugardale Ct
- 611 Lakeview Dr
- 903 Sugarfield Ct
- 1003 Sugarfield Ct
- 414 Lakeview Dr
- 607 E Church Dr
- 1123 Misty Lake Dr
- 231 Lakeview Dr
- 227 Lakeview Dr
- 13755 Shirebrook Dr
- 1102 Ashdale Dr
- 703 Orchard Ln
- 619 Green Belt Dr
- 614 7th St
- 610 Woodlake Cir
- 315 Muirwood Ln
- 135 5th St
- 103 6th St
- 1102 Beecroft Dr
- 503 Main St
- 1131 Spinnaker Way
- 519 Guyer St
- 411 Guyer St
- 141 Avenue F
- 1227 Lake Estates Ct
- 719 W Park St
- 509 Ash St
- 13623 Fernhill Dr
- 1411 Flanders Field Ln
- 411 Ulrich St
- 442 Imperial Blvd
- 13615 Elm Ct
