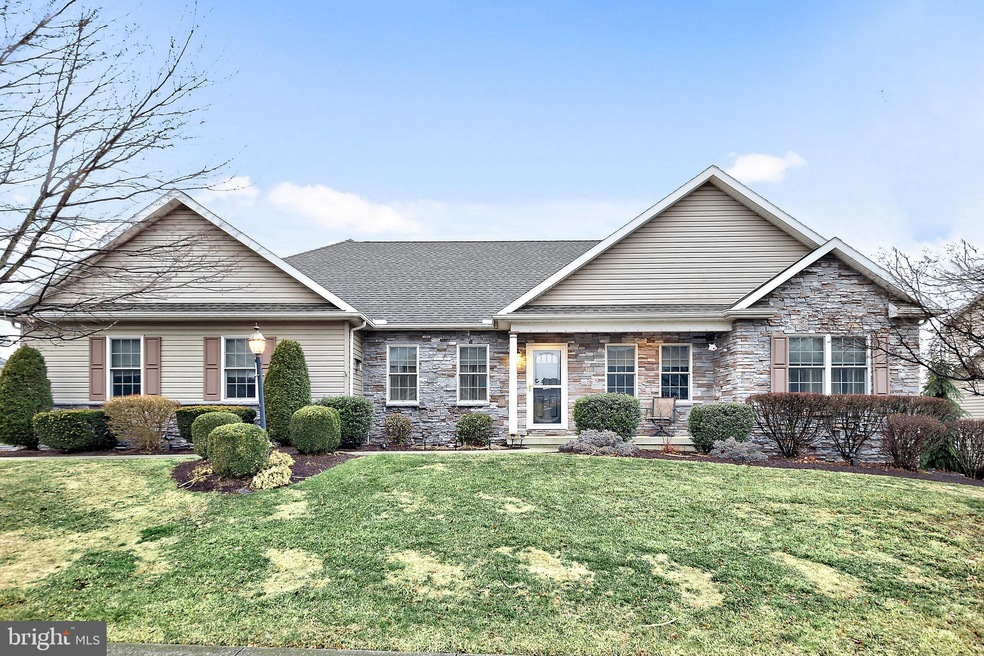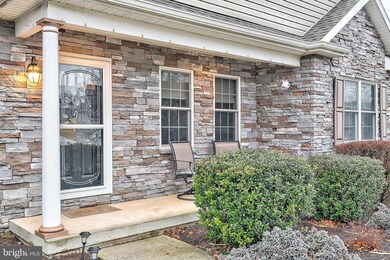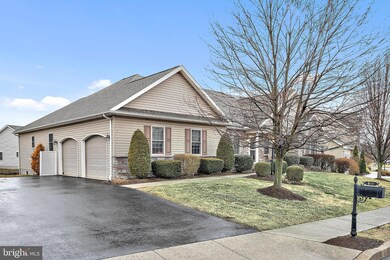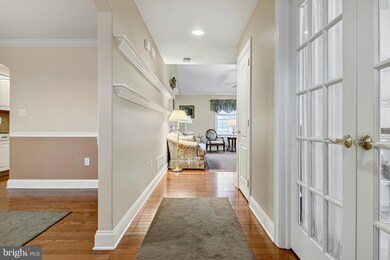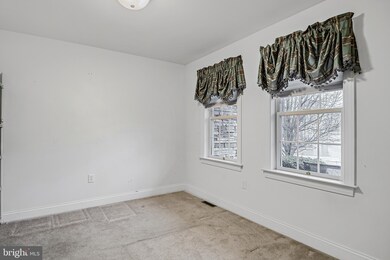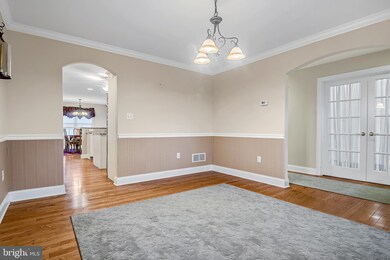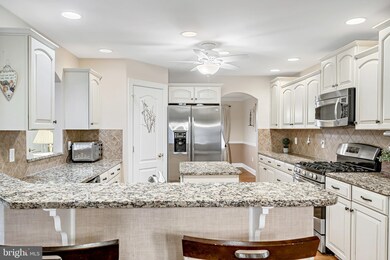
811 Tamanini Way Mechanicsburg, PA 17055
Monroe Township NeighborhoodEstimated Value: $529,000 - $593,297
Highlights
- Deck
- Rambler Architecture
- 1 Fireplace
- Monroe Elementary School Rated A-
- Whirlpool Bathtub
- Den
About This Home
As of April 2022Experience living at its finest in this welcoming floor plan designed to improve your everyday lifestyle while providing a cozy atmosphere for social gatherings and special occasions. Imagine yourself relaxing in the shade of your covered front porch enjoying your morning coffee. Enter into your semi open-concept living spaces present an distinguished first impression from the front door and offer superb comforts for quiet evenings together. Craft a productive home office in the versatile study nestled just inside the front door. Hard woods in foyer and dining room. Family room boasts a vaulted ceiling, hard wood with inlay carpet and natural gas fireplace. French country kitchen cabinets w/ venetian granite, SS appliances , corner pantry, full-function island, and a culinary layout grace the kitchen at the heart of this home. Start each day rested and refreshed in the Owner’s Retreat with tray ceiling, which includes a large walk-in closet and a luxurious en suite bathroom. Both secondary bedrooms showcase walk-in closets and ample privacy in this Floridian styled home. Relax on your West facing back porch with new retractable awning. Fenced wrought iron fence a bonus! Arched openings and rounded corners showcase a quality built home. Huge finished daylight basement with lots of light. How do you imagine your best life in this remarkable home plan?
Home Details
Home Type
- Single Family
Est. Annual Taxes
- $4,980
Year Built
- Built in 2009
Lot Details
- 0.27 Acre Lot
- Partially Fenced Property
HOA Fees
- $17 Monthly HOA Fees
Parking
- 2 Car Attached Garage
- Side Facing Garage
- Garage Door Opener
Home Design
- Rambler Architecture
- Poured Concrete
- Fiberglass Roof
- Asphalt Roof
- Stone Siding
- Vinyl Siding
- Active Radon Mitigation
- Concrete Perimeter Foundation
- Stick Built Home
Interior Spaces
- Property has 1 Level
- 1 Fireplace
- Family Room
- Breakfast Room
- Dining Room
- Den
- Unfinished Basement
- Walk-Out Basement
- Fire and Smoke Detector
Kitchen
- Gas Oven or Range
- Microwave
- Disposal
Bedrooms and Bathrooms
- 3 Main Level Bedrooms
- En-Suite Primary Bedroom
- Whirlpool Bathtub
Laundry
- Laundry Room
- Laundry on main level
- Gas Dryer
Accessible Home Design
- Grab Bars
- Doors with lever handles
- More Than Two Accessible Exits
- Level Entry For Accessibility
Outdoor Features
- Deck
- Porch
Schools
- Monroe Elementary School
- Cumberland Valley High School
Utilities
- Forced Air Heating and Cooling System
- 200+ Amp Service
- Natural Gas Water Heater
- Cable TV Available
Community Details
- $200 Capital Contribution Fee
- Trindle Station HOA
- Built by Tamanini Homes
- Trindle Station Subdivision
Listing and Financial Details
- Tax Lot 47
- Assessor Parcel Number 22-09-0541-037
Ownership History
Purchase Details
Purchase Details
Purchase Details
Home Financials for this Owner
Home Financials are based on the most recent Mortgage that was taken out on this home.Similar Homes in Mechanicsburg, PA
Home Values in the Area
Average Home Value in this Area
Purchase History
| Date | Buyer | Sale Price | Title Company |
|---|---|---|---|
| Middleton Karen B | -- | None Available | |
| Middleton Karen B | -- | None Available | |
| Middleton Robert J | $364,200 | -- |
Mortgage History
| Date | Status | Borrower | Loan Amount |
|---|---|---|---|
| Open | Middleton Robert J | $291,360 |
Property History
| Date | Event | Price | Change | Sq Ft Price |
|---|---|---|---|---|
| 04/01/2022 04/01/22 | Sold | $500,000 | +5.9% | $135 / Sq Ft |
| 02/27/2022 02/27/22 | Pending | -- | -- | -- |
| 02/24/2022 02/24/22 | For Sale | $472,000 | -- | $127 / Sq Ft |
Tax History Compared to Growth
Tax History
| Year | Tax Paid | Tax Assessment Tax Assessment Total Assessment is a certain percentage of the fair market value that is determined by local assessors to be the total taxable value of land and additions on the property. | Land | Improvement |
|---|---|---|---|---|
| 2025 | $5,685 | $367,500 | $131,100 | $236,400 |
| 2024 | $5,397 | $367,500 | $131,100 | $236,400 |
| 2023 | $5,112 | $367,500 | $131,100 | $236,400 |
| 2022 | $4,980 | $367,500 | $131,100 | $236,400 |
| 2021 | $4,868 | $367,500 | $131,100 | $236,400 |
| 2020 | $4,773 | $367,500 | $131,100 | $236,400 |
| 2019 | $4,661 | $367,500 | $131,100 | $236,400 |
| 2018 | $4,569 | $367,500 | $131,100 | $236,400 |
| 2017 | $4,484 | $367,500 | $131,100 | $236,400 |
| 2016 | -- | $367,500 | $131,100 | $236,400 |
| 2015 | -- | $367,500 | $131,100 | $236,400 |
| 2014 | -- | $367,500 | $131,100 | $236,400 |
Agents Affiliated with this Home
-
Diane Lebo

Seller's Agent in 2022
Diane Lebo
Berkshire Hathaway HomeServices Homesale Realty
(717) 802-0615
28 in this area
124 Total Sales
-
Naren Rai
N
Buyer's Agent in 2022
Naren Rai
Berkshire Hathaway HomeServices Homesale Realty
(325) 518-9677
1 in this area
29 Total Sales
Map
Source: Bright MLS
MLS Number: PACB2008330
APN: 22-09-0541-037
- 757 Barn Swallow Way
- 545 Joseph Ct
- 51 Franklin Dr
- 547 Joseph Ct
- 104 S George St
- 911 Nixon Dr
- 1287 W Trindle Rd
- 419 S Broad St
- 497 Glenn St
- 623 W Main St
- 305 W Elmwood Ave
- 423 W Simpson St
- 422 W Simpson St
- 1217 Gross Dr
- 6 Briar Gate Rd
- 6 Briargate Rd
- 418 S Frederick St
- 17 Clouser Road Spur
- 133 W Locust St Unit C06
- 103 Notting Hill Ct
- 811 Tamanini Way
- 813 Tamanini Way
- 809 Tamanini Way
- 81 Franklin Dr
- 79 Franklin Dr
- 810 Tamanini Way
- 83 Franklin Dr
- 812 Tamanini Way
- 815 Tamanini Way
- 808 Tamanini Way
- 810 Genevieve Dr
- 814 Tamanini Way
- 811 Genevieve Dr
- 82 Franklin Dr
- 85 Franklin Dr
- 85 Franklin Dr
- 301 Marie Dr
- 817 Tamanini Way
- 77 Franklin Dr
- 816 Tamanini Way
