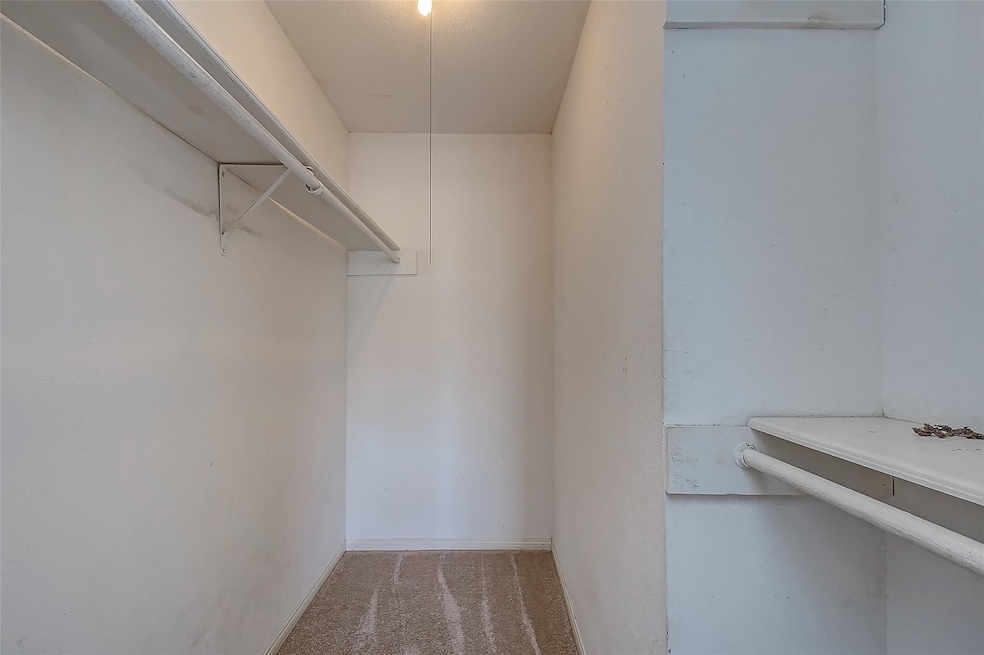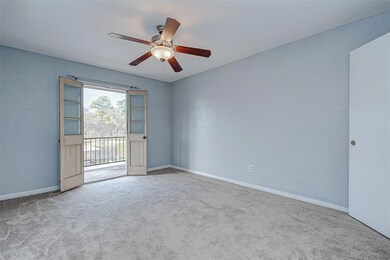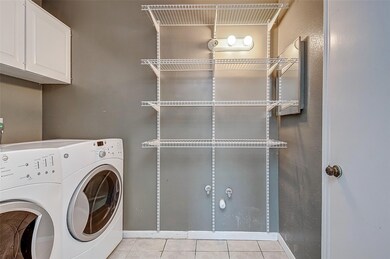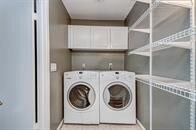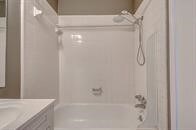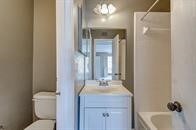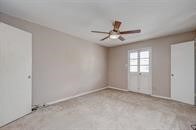811 Threadneedle St Unit 282 Houston, TX 77079
Energy Corridor NeighborhoodHighlights
- 4.24 Acre Lot
- French Provincial Architecture
- Community Pool
- Nottingham Elementary School Rated A-
- 1 Fireplace
- Bathtub with Shower
About This Home
Welcome home to comfort and style in the heart of Memorial! This beautifully remodeled 3-bedroom, 2-bath townhome offers an ideal blend of modern updates and cozy charm—all at an affordable price. The main-floor primary suite features a spacious walk-in closet and private bath, while upstairs you'll find two generously sized bedrooms, a full bath, and a conveniently located laundry room. Enjoy cooking in a fully updated kitchen with stainless steel appliances, rich wood cabinetry, and granite countertops. Relax or entertain with access to community amenities. Zoned to acclaimed Spring Branch ISD schools,and electric, water, and gas included in the HOA—this home delivers unbeatable value in a prime location. Don’t miss your chance to make it yours!
Condo Details
Home Type
- Condominium
Est. Annual Taxes
- $2,820
Year Built
- Built in 1970
Parking
- 1 Car Garage
Home Design
- French Provincial Architecture
Interior Spaces
- 1,176 Sq Ft Home
- 2-Story Property
- 1 Fireplace
- Utility Room
- Electric Oven
Bedrooms and Bathrooms
- 3 Bedrooms
- Bathtub with Shower
Laundry
- Dryer
- Washer
Schools
- Nottingham Elementary School
- Spring Forest Middle School
- Stratford High School
Utilities
- Central Heating and Cooling System
- Heating System Uses Gas
Listing and Financial Details
- Property Available on 6/3/25
- 12 Month Lease Term
Community Details
Overview
- Front Yard Maintenance
- West Bayou Oaks T/H Subdivision
Recreation
- Community Pool
Pet Policy
- Call for details about the types of pets allowed
- Pet Deposit Required
Map
Source: Houston Association of REALTORS®
MLS Number: 16699041
APN: 1149700160003
- 820 Threadneedle St Unit 254
- 840 Threadneedle St Unit 220
- 840 Threadneedle St Unit 184
- 840 Threadneedle St Unit 188
- 14723 Barryknoll Ln Unit 93
- 850 Threadneedle St Unit 75
- 850 Threadneedle St Unit 71
- 819 Pinesap Dr
- 830 Pinesap Dr
- 14716 Perthshire Rd Unit E
- 14732 Perthshire Rd Unit B
- 14730 Perthshire Rd Unit B
- 14680 Perthshire Rd Unit F
- 14668 Perthshire Rd Unit B
- 14668 Perthshire Rd Unit C
- 14688 Perthshire Rd Unit C
- 15171 Kimberley Ct Unit 43
- 772 Thicket Ln
- 14731 Perthshire Rd
- 14721 Perthshire Rd
