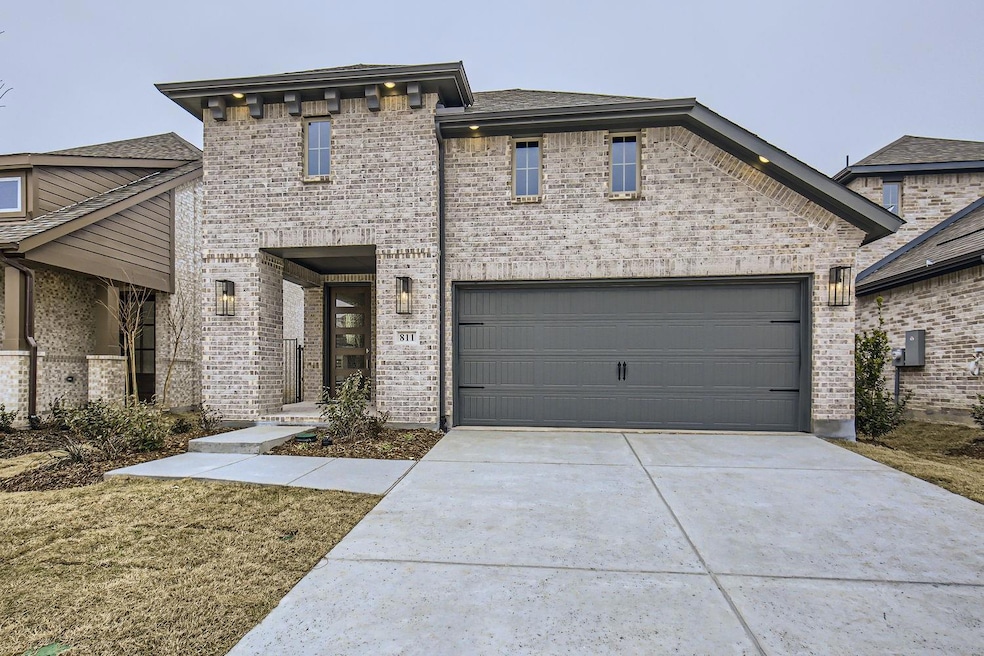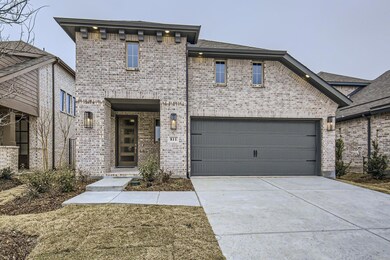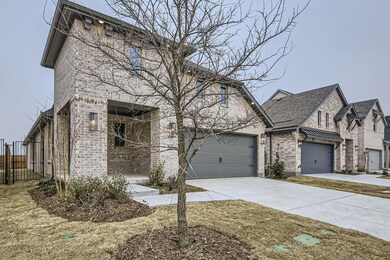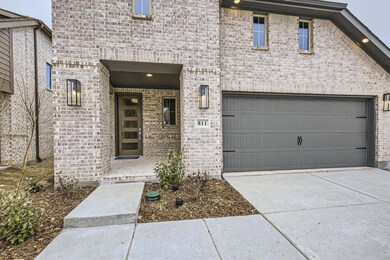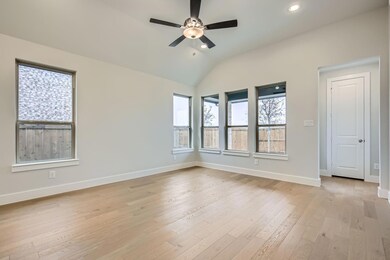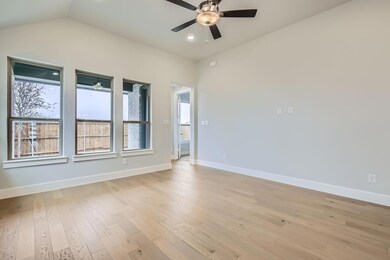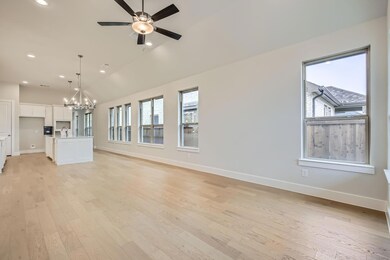
Highlights
- Fitness Center
- New Construction
- Green Roof
- P M Akin Elementary School Rated A
- Open Floorplan
- Clubhouse
About This Home
As of March 2025Beautiful 1-story home features 3 bedrooms, 2 bathrooms, a study with French doors, a dining area, large family room and covered outdoor living area. As you approach the front entry you are greeted by a wonderful covered front porch that leads you into the foyer and passed the study. The home opens up from there to the spacious kitchen with large island, dining are and family room. The main bedroom is tucked in the rear of the home and offers a large walk-in closet and ensuite bathroom with dual sinks and a walk-in shower. Also, there are two secluded secondary bedrooms and a shared full-sized bathroom. This inviting plan design is finished out with wood flooring, upgraded designer tiles and carpets, custom cabinetry, upgraded countertops, 8 foot doors and an abundance of windows letting in tons of natural light. Hillstead is a beautiful community perched on a hill boasting great views and an abundance of native trees, trails and world class amenities. Enjoy your time with family and friends playing pickleball, lounging by the pool or just gathering at the clubhouse.
Last Agent to Sell the Property
American Legend Homes Brokerage Phone: 972-410-5701 License #0452659 Listed on: 11/19/2024
Home Details
Home Type
- Single Family
Year Built
- Built in 2024 | New Construction
Lot Details
- 4,898 Sq Ft Lot
- Wrought Iron Fence
- Wood Fence
- Landscaped
- Interior Lot
- Sprinkler System
- Drought Tolerant Landscaping
HOA Fees
- $79 Monthly HOA Fees
Parking
- 2 Car Attached Garage
- Front Facing Garage
- Tandem Parking
- Garage Door Opener
Home Design
- Traditional Architecture
- Brick Exterior Construction
- Slab Foundation
- Composition Roof
Interior Spaces
- 1,848 Sq Ft Home
- 1-Story Property
- Open Floorplan
- Wired For A Flat Screen TV
- Vaulted Ceiling
- Ceiling Fan
- Decorative Lighting
- ENERGY STAR Qualified Windows
Kitchen
- Convection Oven
- Electric Oven
- Gas Cooktop
- Dishwasher
- Kitchen Island
- Disposal
Flooring
- Wood
- Carpet
- Ceramic Tile
Bedrooms and Bathrooms
- 3 Bedrooms
- Walk-In Closet
- 2 Full Bathrooms
- Double Vanity
- Low Flow Toliet
Attic
- Attic Fan
- 12 Inch+ Attic Insulation
Home Security
- Burglar Security System
- Smart Home
- Carbon Monoxide Detectors
- Fire and Smoke Detector
Eco-Friendly Details
- Green Roof
- Energy-Efficient Appliances
- Energy-Efficient HVAC
- Energy-Efficient Insulation
- Rain or Freeze Sensor
- Energy-Efficient Thermostat
- Mechanical Fresh Air
Outdoor Features
- Covered patio or porch
- Outdoor Living Area
- Rain Gutters
Schools
- Akin Elementary School
- Burnett Middle School
- Wylie East High School
Utilities
- Forced Air Zoned Heating and Cooling System
- Vented Exhaust Fan
- Underground Utilities
- Municipal Utilities District
- Tankless Water Heater
- High Speed Internet
- Cable TV Available
Listing and Financial Details
- Legal Lot and Block 21 / E
- Assessor Parcel Number 811TrailingVine
Community Details
Overview
- Association fees include full use of facilities, ground maintenance
- Provident Realty HOA, Phone Number (972) 972-7523
- Located in the Yes master-planned community
- Hillstead Subdivision
- Mandatory home owners association
- Greenbelt
Amenities
- Clubhouse
- Community Mailbox
Recreation
- Community Playground
- Fitness Center
- Community Pool
- Park
- Jogging Path
Similar Homes in Lavon, TX
Home Values in the Area
Average Home Value in this Area
Property History
| Date | Event | Price | Change | Sq Ft Price |
|---|---|---|---|---|
| 03/26/2025 03/26/25 | Sold | -- | -- | -- |
| 03/01/2025 03/01/25 | Pending | -- | -- | -- |
| 01/17/2025 01/17/25 | Price Changed | $429,975 | +2.4% | $233 / Sq Ft |
| 11/19/2024 11/19/24 | For Sale | $419,725 | -- | $227 / Sq Ft |
Tax History Compared to Growth
Agents Affiliated with this Home
-
Amber Meyer

Seller's Agent in 2025
Amber Meyer
American Legend Homes
(972) 410-5701
925 Total Sales
-
Heather Tinglov

Buyer's Agent in 2025
Heather Tinglov
Coldwell Banker Apex, REALTORS
(469) 667-7875
140 Total Sales
Map
Source: North Texas Real Estate Information Systems (NTREIS)
MLS Number: 20781513
- 807 Trailing Vine Way
- 802 Stoney Bridge Way
- 808 Stoney Bridge Way
- 810 Stoney Bridge Way
- 816 Stoney Bridge Way
- 818 Stoney Bridge Way
- 1730 Hillside Stroll Dr
- 822 Stoney Bridge Way
- 850 Stoney Bridge Way
- 906 River Sky Rd
- 1714 Hillside Stroll Dr
- 820 Stoney Bridge Way
- 804 Trailing Vine Way
- 806 Trailing Vine Way
- 819 Trailing Vine Way
- 827 Stone Grove Rd
- 813 Stone Grove Rd
- 825 Trailing Vine Way
- 805 Stone Grove Rd
- 815 Willow Stream Dr
