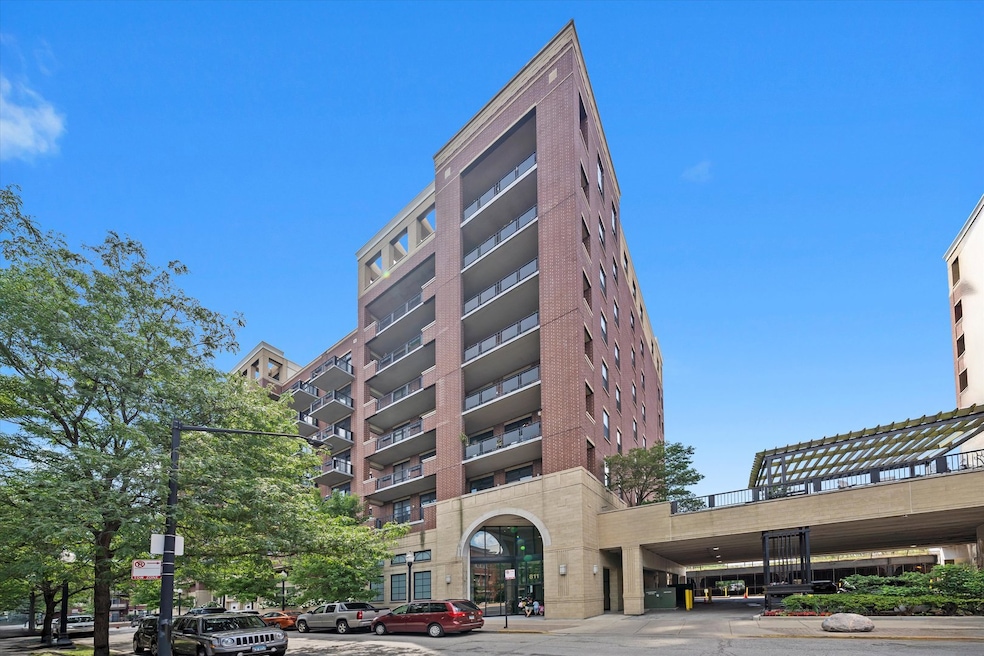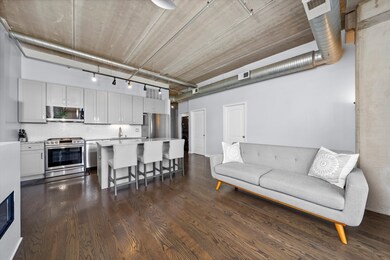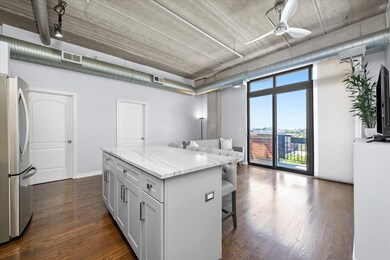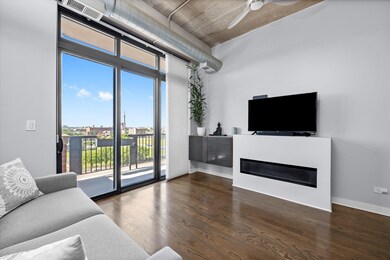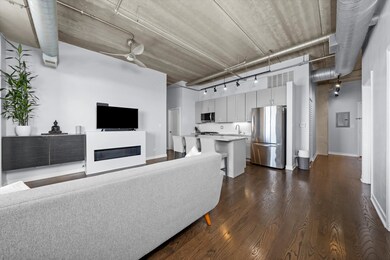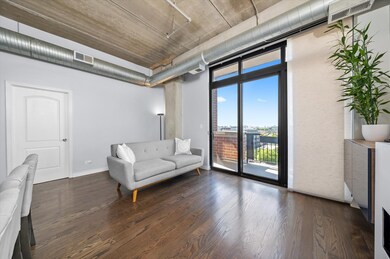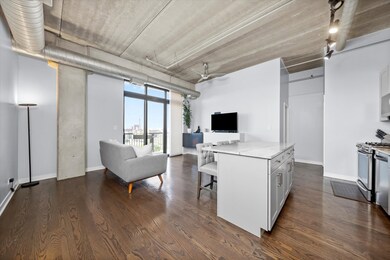811 W 15th Place, Unit 709 Floor 7 Chicago, IL 60608
Little Italy NeighborhoodEstimated payment $2,671/month
Highlights
- Doorman
- 3-minute walk to Halsted Station
- Main Floor Bedroom
- Fitness Center
- Lock-and-Leave Community
- End Unit
About This Home
Upper-Floor Loft with Expansive Balcony and Heated Garage Space Included. Welcome to this rare upper-floor cornet unit offering the perfect blend of style, space, and convenience. This loft-style home features two spacious bedrooms, each with generous walk-in closets, and one-and-a-half updated baths. Both bedrooms are enclosed for privacy and include large windows that flood the space with natural light and fresh air. The beautifully updated kitchen is a true showstopper-featuring sleek granite countertops, a large island, all newer stainless steel appliances, and custom pull-out shelving for maximum functionality. The kitchen flows seamlessly into a warm and inviting living space highlighted by rich wood flooring, modern doors and trim, upgraded lighting, premium window treatments, and a contemporary fireplace-perfect for cozy evenings. Enjoy your morning coffee or entertain guests on the oversized private balcony, offering plenty of room to relax and unwind. This unit includes an incredible heated garage space. Residents also enjoy access to desirable building amenities, including a fully equipped fitness center, a bike storage room, a residents' storage room, and a beautifully designed outdoor common area with a pergola-ideal for gatherings or a peaceful retreat. All this is located in a prime area with convenient access to Chicago's major sports venues, diverse dining options, public transportation, and shopping destinations. Don't miss the opportunity to own this exceptional home that truly has it all-location, luxury, and lifestyle.
Property Details
Home Type
- Condominium
Est. Annual Taxes
- $4,224
Year Built
- Built in 2003
HOA Fees
- $601 Monthly HOA Fees
Parking
- 1 Car Garage
- Driveway
- Parking Included in Price
Home Design
- Entry on the 7th floor
- Brick Exterior Construction
- Flexicore
Interior Spaces
- 1,038 Sq Ft Home
- Family Room
- Living Room
- Dining Room
- Storage
- Laminate Flooring
Kitchen
- Range
- Microwave
- Dishwasher
- Stainless Steel Appliances
- Disposal
Bedrooms and Bathrooms
- 2 Bedrooms
- 2 Potential Bedrooms
- Main Floor Bedroom
- Walk-In Closet
- Bathroom on Main Level
Laundry
- Laundry Room
- Dryer
- Washer
Utilities
- Forced Air Heating and Cooling System
- Heating System Uses Natural Gas
- 100 Amp Service
- Lake Michigan Water
Additional Features
- End Unit
Listing and Financial Details
- Senior Tax Exemptions
- Homeowner Tax Exemptions
- Senior Freeze Tax Exemptions
Community Details
Overview
- Association fees include water, parking, insurance, security, doorman, exercise facilities, exterior maintenance, lawn care, scavenger, snow removal
- 196 Units
- Lateresa Fenner Association, Phone Number (312) 226-4443
- High-Rise Condominium
- Property managed by Community Specialist
- Lock-and-Leave Community
- 9-Story Property
Amenities
- Doorman
- Sundeck
- Elevator
- Service Elevator
Recreation
- Bike Trail
Pet Policy
- Cats Allowed
Security
- Resident Manager or Management On Site
Map
About This Building
Home Values in the Area
Average Home Value in this Area
Tax History
| Year | Tax Paid | Tax Assessment Tax Assessment Total Assessment is a certain percentage of the fair market value that is determined by local assessors to be the total taxable value of land and additions on the property. | Land | Improvement |
|---|---|---|---|---|
| 2024 | $4,224 | $29,568 | $1,319 | $28,249 |
| 2023 | $4,813 | $26,741 | $801 | $25,940 |
| 2022 | $4,813 | $26,741 | $801 | $25,940 |
| 2021 | $4,723 | $26,740 | $800 | $25,940 |
| 2020 | $4,462 | $23,064 | $800 | $22,264 |
| 2019 | $4,404 | $25,275 | $800 | $24,475 |
| 2018 | $4,328 | $25,275 | $800 | $24,475 |
| 2017 | $3,458 | $19,382 | $706 | $18,676 |
| 2016 | $3,882 | $19,382 | $706 | $18,676 |
| 2015 | $3,552 | $19,382 | $706 | $18,676 |
| 2014 | $3,553 | $19,151 | $600 | $18,551 |
| 2013 | $3,483 | $19,151 | $600 | $18,551 |
Property History
| Date | Event | Price | List to Sale | Price per Sq Ft | Prior Sale |
|---|---|---|---|---|---|
| 09/07/2025 09/07/25 | For Sale | $325,000 | 0.0% | $313 / Sq Ft | |
| 08/23/2025 08/23/25 | Pending | -- | -- | -- | |
| 07/31/2025 07/31/25 | For Sale | $325,000 | 0.0% | $313 / Sq Ft | |
| 07/19/2025 07/19/25 | Pending | -- | -- | -- | |
| 07/07/2025 07/07/25 | For Sale | $325,000 | +41.3% | $313 / Sq Ft | |
| 08/31/2015 08/31/15 | Sold | $230,000 | -3.8% | $219 / Sq Ft | View Prior Sale |
| 07/20/2015 07/20/15 | Pending | -- | -- | -- | |
| 04/21/2015 04/21/15 | For Sale | $239,000 | 0.0% | $228 / Sq Ft | |
| 03/23/2015 03/23/15 | Pending | -- | -- | -- | |
| 03/01/2015 03/01/15 | For Sale | $239,000 | -- | $228 / Sq Ft |
Purchase History
| Date | Type | Sale Price | Title Company |
|---|---|---|---|
| Warranty Deed | $301,000 | -- | |
| Warranty Deed | $301,000 | Proper Title | |
| Warranty Deed | $301,000 | -- | |
| Warranty Deed | $230,000 | Chicago Title Insurance Co |
Mortgage History
| Date | Status | Loan Amount | Loan Type |
|---|---|---|---|
| Previous Owner | $184,000 | New Conventional |
Source: Midwest Real Estate Data (MRED)
MLS Number: 12400226
APN: 17-20-234-007-1069
- 811 W 15th Place Unit 806E
- 811 W 15th Place Unit 708
- 811 W 15th Place Unit 513
- 833 W 15th Place Unit 315E
- 833 W 15th Place Unit 606W
- 833 W 15th Place Unit 514E
- 1512 S Halsted St
- 834 W Village Ct
- 1610 S Halsted St Unit 504
- 743 W 15th St
- 1525 S Sangamon St Unit 514P
- 1525 S Sangamon St Unit 711P
- 1525 S Sangamon St Unit 315P
- 1525 S Sangamon St Unit 317P
- 1524 S Sangamon St Unit 401
- 1524 S Sangamon St Unit 512
- 1524 S Sangamon St Unit 413-S
- 1524 S Sangamon St Unit 414S
- 1524 S Sangamon St Unit 802
- 718 W 17th St Unit 1W
- 844 W 15th Place Unit 833-306
- 1524 S Sangamon St Unit 711
- 731 W 16th St Unit 2
- 948 W 15th Place Unit 1B
- 1407 S Halsted St Unit 2A
- 648 W 16th St Unit 1
- 726 W 18th St Unit 1F
- 1001 W 15th St Unit 416
- 1629 S Miller St Unit 1S
- 1707 S Ruble St Unit 2S
- 1828 S Peoria St Unit 2 F
- 1071 W 15th St Unit 249
- 1070 W 15th St Unit 147
- 934 W 19th St Unit 2
- 901 W 19th St Unit 3rd Floor
- 1906 S Halsted St Unit 2R
- 626 W 18th St Unit 1
- 1014 W 19th St Unit 1F
- 832 S Wells St
- 1013 W 19th St Unit 2
