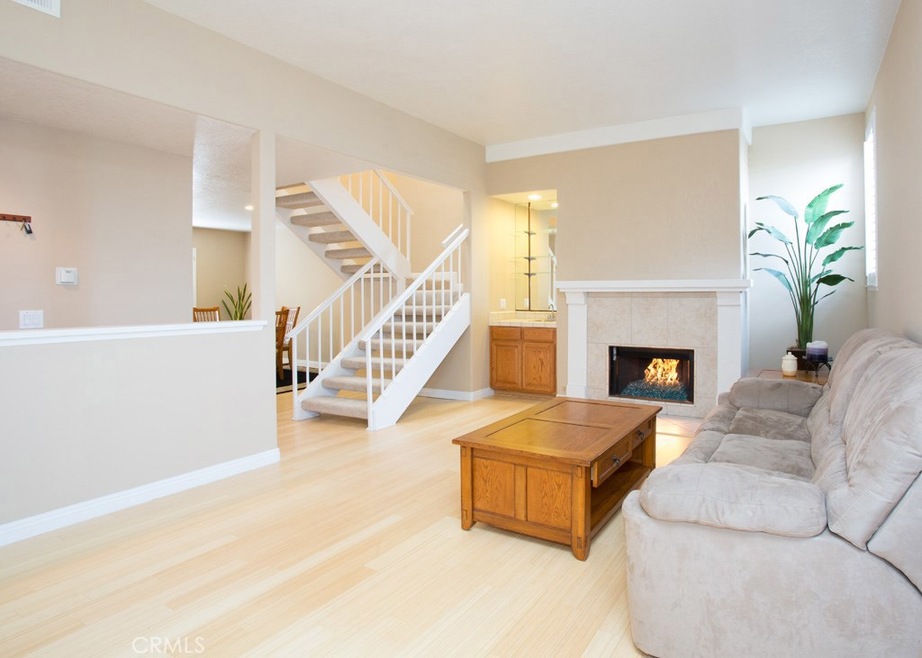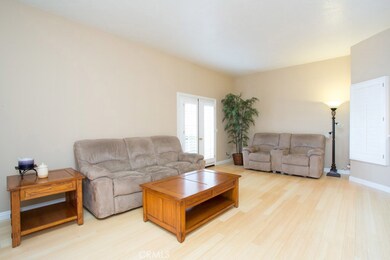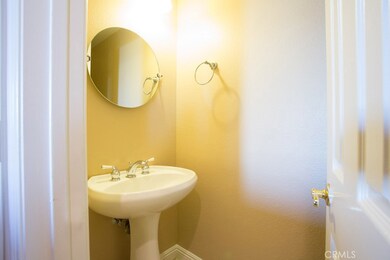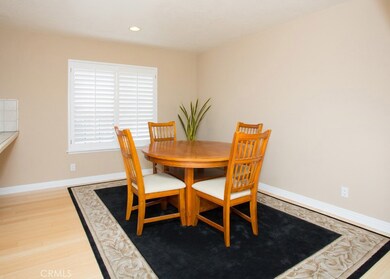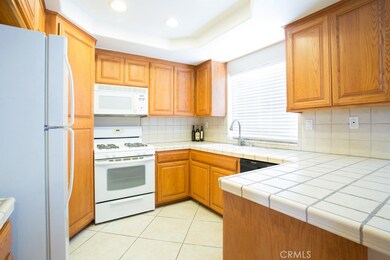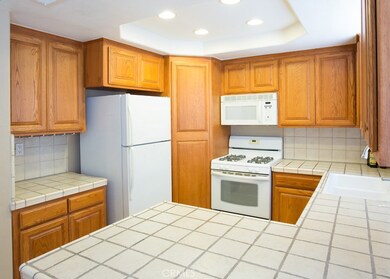
811 W 15th St Unit 7 Newport Beach, CA 92663
Estimated Value: $1,107,000 - $1,423,000
Highlights
- In Ground Pool
- Primary Bedroom Suite
- Open Floorplan
- Newport Heights Elementary Rated A
- Gated Community
- Dual Staircase
About This Home
As of September 2017***** PRICE IMPROVEMENT!!!!! Awesome location just minutes away from the beach, the gated community of Brookview II consists of 24 homes, pool and spa area, and quick accessibility to restaurants, beaches, night life, and schools. This town home offers an original 2 level floor plan with an open living room which is joined by the open dining/kitchen area. This plan also includes a half bath downstairs and access to the private patio from the living area. The second level consists of two rooms, with the second bedroom on a split level from the spacious master suite, with its own full bath. The expansive master suite has vaulted ceilings, a fireplace, private bath with jacuzzi tub/shower combo. Also, the master has access to the patio from a staircase just off the room. Recent upgrades include new Jacuzzi tub, new interior paint, and new carpet throughout the home. Awesome Newport Beach living at a great value!!
Property Details
Home Type
- Condominium
Est. Annual Taxes
- $7,914
Year Built
- Built in 1980
Lot Details
- 1 Common Wall
- Density is 21-25 Units/Acre
HOA Fees
- $375 Monthly HOA Fees
Parking
- 2 Car Attached Garage
Home Design
- Additions or Alterations
Interior Spaces
- 1,462 Sq Ft Home
- 2-Story Property
- Open Floorplan
- Wet Bar
- Dual Staircase
- High Ceiling
- Recessed Lighting
- Gas Fireplace
- Family Room Off Kitchen
- Living Room with Fireplace
- Living Room with Attached Deck
- Storage
Kitchen
- Open to Family Room
- Breakfast Bar
- Built-In Range
- Microwave
- Dishwasher
- Granite Countertops
- Tile Countertops
Flooring
- Carpet
- Vinyl
Bedrooms and Bathrooms
- 2 Bedrooms
- Fireplace in Primary Bedroom
- All Upper Level Bedrooms
- Primary Bedroom Suite
- Granite Bathroom Countertops
- Walk-in Shower
Laundry
- Laundry Room
- Laundry in Garage
Pool
- In Ground Pool
- Heated Spa
- In Ground Spa
Outdoor Features
- Balcony
- Enclosed patio or porch
- Rain Gutters
Schools
- Newport Heights Elementary School
- Ensign Middle School
- Newport Harbor High School
Additional Features
- Accessible Parking
- Forced Air Heating System
Listing and Financial Details
- Tax Tract Number 10272
- Assessor Parcel Number 93736007
Community Details
Overview
- Huntington West Association, Phone Number (714) 891-1522
Recreation
- Community Pool
- Community Spa
Security
- Gated Community
Ownership History
Purchase Details
Home Financials for this Owner
Home Financials are based on the most recent Mortgage that was taken out on this home.Purchase Details
Home Financials for this Owner
Home Financials are based on the most recent Mortgage that was taken out on this home.Purchase Details
Purchase Details
Home Financials for this Owner
Home Financials are based on the most recent Mortgage that was taken out on this home.Purchase Details
Purchase Details
Similar Homes in the area
Home Values in the Area
Average Home Value in this Area
Purchase History
| Date | Buyer | Sale Price | Title Company |
|---|---|---|---|
| Delisio Lyndi Jo | -- | Servicelink Crs | |
| Delisio Lyndi Jo | $625,000 | None Available | |
| Jay Justin M | -- | None Available | |
| Jay Justin | $415,000 | Fidelity National Title Co | |
| Wells Fargo Bank Na | $111,293 | Accommodation | |
| Bloecher John James | -- | Fidelity National Title Co | |
| Bloecher John James | -- | Fidelity National Title Co |
Mortgage History
| Date | Status | Borrower | Loan Amount |
|---|---|---|---|
| Open | Delisio Lyndi J | $81,986 | |
| Open | Delisio Lyndi Jo | $585,000 | |
| Closed | Delisio Lyndi Jo | $593,750 | |
| Previous Owner | Jay Justin | $200,000 | |
| Previous Owner | Bloecher John James | $169,350 | |
| Previous Owner | Bloecher John James | $415,000 | |
| Previous Owner | Bloecher John James | $311,750 | |
| Previous Owner | Bloecher John James | $100,000 | |
| Previous Owner | Bloecher John James | $295,000 | |
| Previous Owner | Bloecher John James | $47,500 | |
| Previous Owner | Bloecher John James | $27,000 | |
| Previous Owner | Bloecher John James | $216,000 |
Property History
| Date | Event | Price | Change | Sq Ft Price |
|---|---|---|---|---|
| 09/21/2017 09/21/17 | Sold | $625,000 | -0.5% | $427 / Sq Ft |
| 08/21/2017 08/21/17 | Pending | -- | -- | -- |
| 08/09/2017 08/09/17 | Price Changed | $628,000 | -3.4% | $430 / Sq Ft |
| 07/08/2017 07/08/17 | For Sale | $649,995 | -- | $445 / Sq Ft |
Tax History Compared to Growth
Tax History
| Year | Tax Paid | Tax Assessment Tax Assessment Total Assessment is a certain percentage of the fair market value that is determined by local assessors to be the total taxable value of land and additions on the property. | Land | Improvement |
|---|---|---|---|---|
| 2024 | $7,914 | $697,197 | $556,222 | $140,975 |
| 2023 | $7,843 | $683,527 | $545,316 | $138,211 |
| 2022 | $7,625 | $670,125 | $534,624 | $135,501 |
| 2021 | $7,272 | $656,986 | $524,141 | $132,845 |
| 2020 | $7,128 | $650,250 | $518,767 | $131,483 |
| 2019 | $6,984 | $637,500 | $508,595 | $128,905 |
| 2018 | $6,846 | $625,000 | $498,622 | $126,378 |
| 2017 | $5,171 | $458,119 | $303,460 | $154,659 |
| 2016 | $5,057 | $449,137 | $297,510 | $151,627 |
| 2015 | $5,008 | $442,391 | $293,041 | $149,350 |
| 2014 | $4,891 | $433,726 | $287,301 | $146,425 |
Agents Affiliated with this Home
-
Troy Seeber
T
Seller's Agent in 2017
Troy Seeber
Compass
(562) 513-7800
44 Total Sales
-

Buyer's Agent in 2017
Hytham Elsherif
WERE REAL ESTATE
(909) 590-8853
14 Total Sales
Map
Source: California Regional Multiple Listing Service (CRMLS)
MLS Number: OC17155266
APN: 937-360-07
- 430 Orion Way
- 1535 Superior Ave Unit 31
- 21 Ebb Tide Cir
- 200 Mcneil Ln Unit 204
- 102 Scholz Plaza Unit 28
- 14 Seascape Dr Unit 12
- 260 Cagney Ln Unit 118
- 260 Cagney Ln Unit 105
- 950 Cagney Ln Unit 106
- 16 Barlovento Ct Unit 2
- 1540 Superior Ave
- 270 Cagney Ln Unit 215
- 270 Cagney Ln Unit 301
- 230 Lille Ln Unit 214
- 210 Lille Ln Unit 313
- 337 Holmwood Dr
- 1515 Sullivan Ave
- 401 Holmwood Dr
- 300 Holmwood Dr
- 250 Catalina Dr
- 811 W 15th St Unit 2C
- 811 W 15th St Unit 2B
- 811 W 15th St Unit 7
- 811 W 15th St Unit 2A
- 815 W 15th St Unit 5D
- 815 W 15th St Unit 5 B
- 815 W 15th St
- 815 W 15th St Unit 5A
- 815 W 15th St Unit 18
- 815 W 15th St Unit 5C
- 815 W 15th St Unit 20
- 813 W 15th St Unit C6
- 813 W 15th St Unit 6C
- 813 W 15th St Unit 21
- 813 W 15th St Unit 6B
- 813 W 15th St Unit 6D
- 813 W 15th St Unit 6A
- 813 W 15th St Unit 22
- 819 W 15th St
- 819 W 15th St Unit 13
