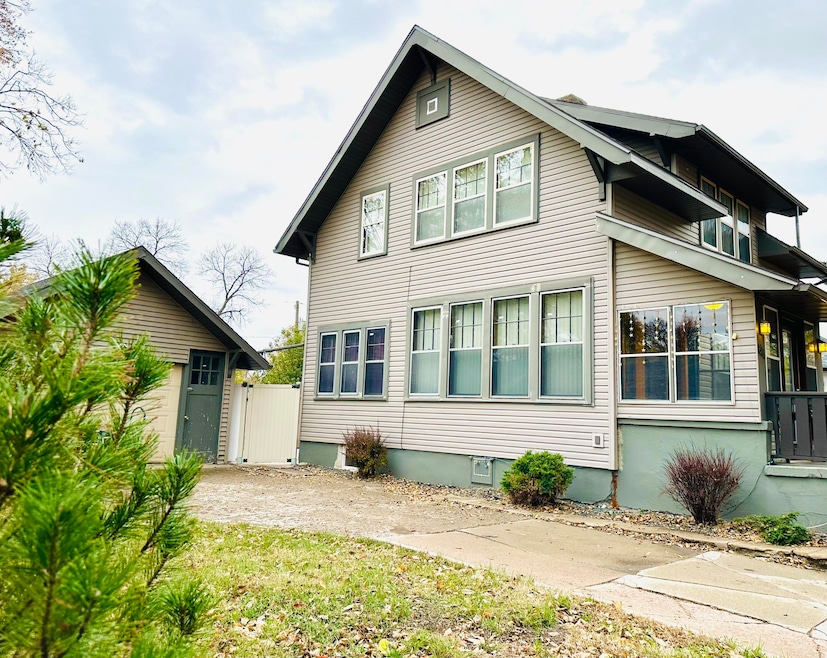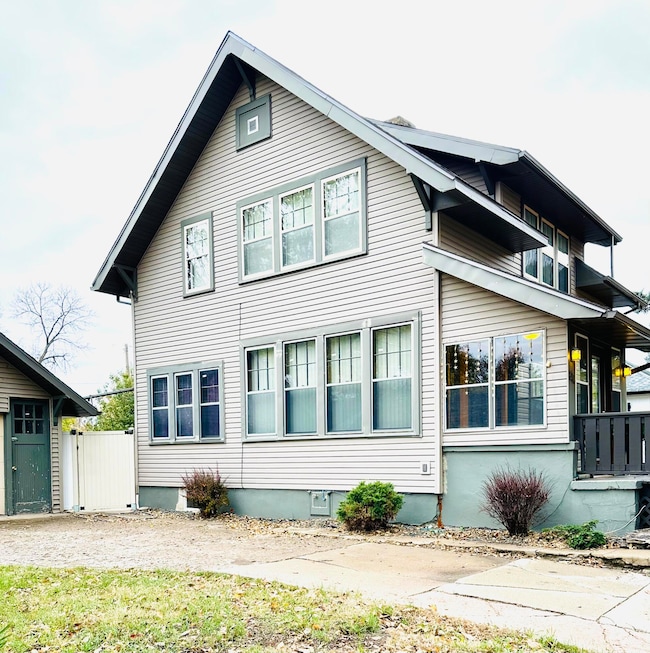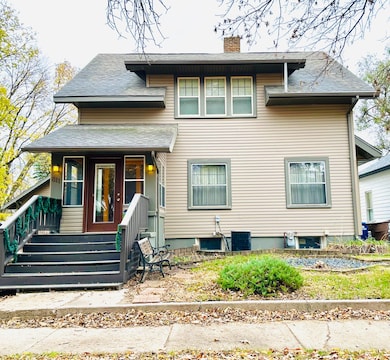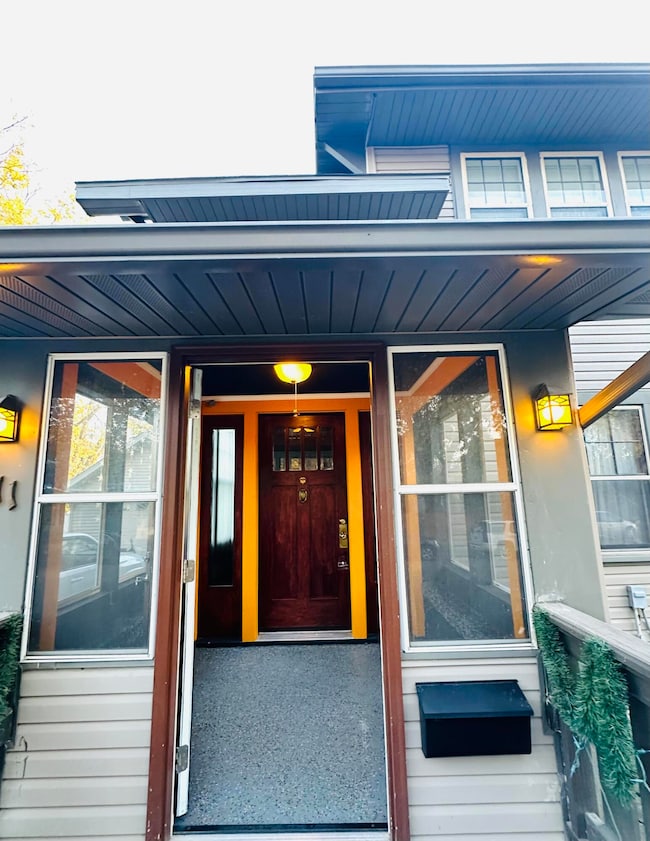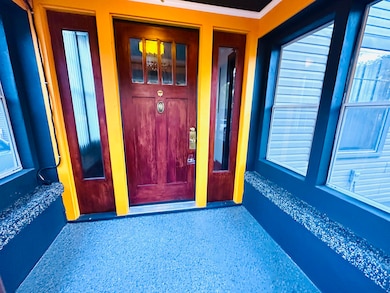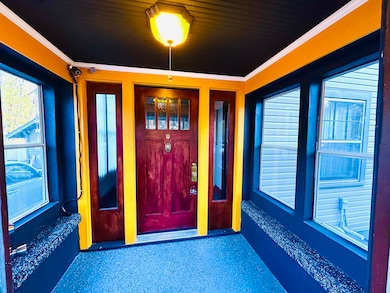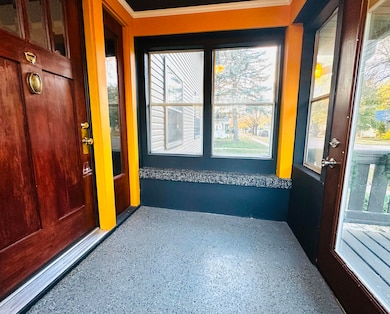811 W 3rd Ave Mitchell, SD 57301
Estimated payment $1,370/month
Total Views
22,203
3
Beds
3
Baths
2,456
Sq Ft
$90
Price per Sq Ft
Highlights
- Popular Property
- 1 Car Detached Garage
- Porch
- L.B. Williams Elementary School Rated A-
- Fireplace
- Patio
About This Home
Move-in ready, spectacular 3 BR 2 BA home oozing with character! Updates the past 5 years are floors, kitchen, half-bath, kitchen appliances, new painting, ceiling treatments, etc. The functional basement has a home theatre, laundry, den, and a half-bath/storage. There's a two tier deck/balcony that serves as egress for upper level 3 BR and full bath. A large fenced yard perfect for family
Home Details
Home Type
- Single Family
Est. Annual Taxes
- $2,639
Year Built
- Built in 1919
Lot Details
- 10,454 Sq Ft Lot
Parking
- 1 Car Detached Garage
Home Design
- Block Foundation
- Frame Construction
- Asphalt Shingled Roof
- Vinyl Construction Material
Interior Spaces
- 2-Story Property
- Fireplace
- Basement Fills Entire Space Under The House
- Washer
Kitchen
- Oven or Range
- Microwave
Flooring
- Carpet
- Vinyl
Bedrooms and Bathrooms
- 3 Bedrooms
Outdoor Features
- Patio
- Porch
Utilities
- Central Air
- Heat Pump System
- Heating System Uses Natural Gas
- 100 Amp Service
Listing and Financial Details
- Assessor Parcel Number 15460-09200-00300
Map
Create a Home Valuation Report for This Property
The Home Valuation Report is an in-depth analysis detailing your home's value as well as a comparison with similar homes in the area
Home Values in the Area
Average Home Value in this Area
Tax History
| Year | Tax Paid | Tax Assessment Tax Assessment Total Assessment is a certain percentage of the fair market value that is determined by local assessors to be the total taxable value of land and additions on the property. | Land | Improvement |
|---|---|---|---|---|
| 2025 | $1,319 | $185,839 | $18,638 | $167,201 |
| 2024 | $1,287 | $185,839 | $18,638 | $167,201 |
| 2023 | $1,366 | $181,259 | $14,058 | $167,201 |
| 2022 | $2,480 | $177,325 | $12,780 | $164,545 |
| 2021 | $2,369 | $153,415 | $12,780 | $140,635 |
| 2020 | $2,309 | $145,870 | $11,930 | $133,940 |
| 2019 | $2,228 | $145,870 | $11,930 | $133,940 |
| 2018 | $2,179 | $138,210 | $10,650 | $127,560 |
| 2017 | $2,192 | $135,095 | $10,035 | $125,060 |
| 2016 | $2,271 | $132,645 | $10,035 | $122,610 |
| 2013 | -- | $91,825 | $10,035 | $81,790 |
Source: Public Records
Property History
| Date | Event | Price | List to Sale | Price per Sq Ft |
|---|---|---|---|---|
| 12/02/2025 12/02/25 | Price Changed | $220,000 | -6.4% | $90 / Sq Ft |
| 11/01/2025 11/01/25 | For Sale | $235,000 | -- | $96 / Sq Ft |
Source: Mitchell Board of REALTORS®
Source: Mitchell Board of REALTORS®
MLS Number: 25-512
APN: 15460-09200-003-00
Nearby Homes
- 1108 W 3rd Ave
- 808 W 6th Ave
- 801 W 7th Ave
- 617 N Wisconsin St
- 1019 W 7th Ave
- 1002 Palmer Place
- 508 N Rowley St
- 917 or 919 W 16th Ave
- 112 E Railroad St
- 0 Tbd Cabela Dr
- 521 S Duff St
- 921 W Elm Ave
- 119 N Lawler St
- 316 E 3rd Ave
- 404 E Hanson Ave
- 423 E 1st Ave
- 1113 S Anderson St
- 1117-1119 S Anderson St
- 1117 S Anderson St
- 600 E Hanson Ave
