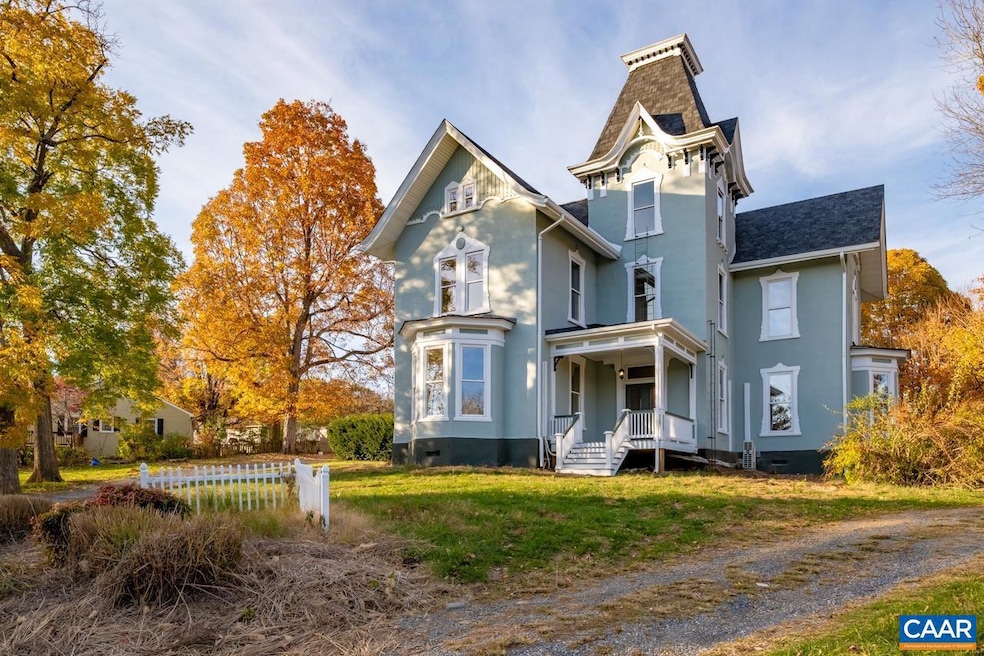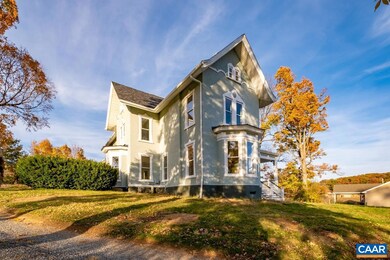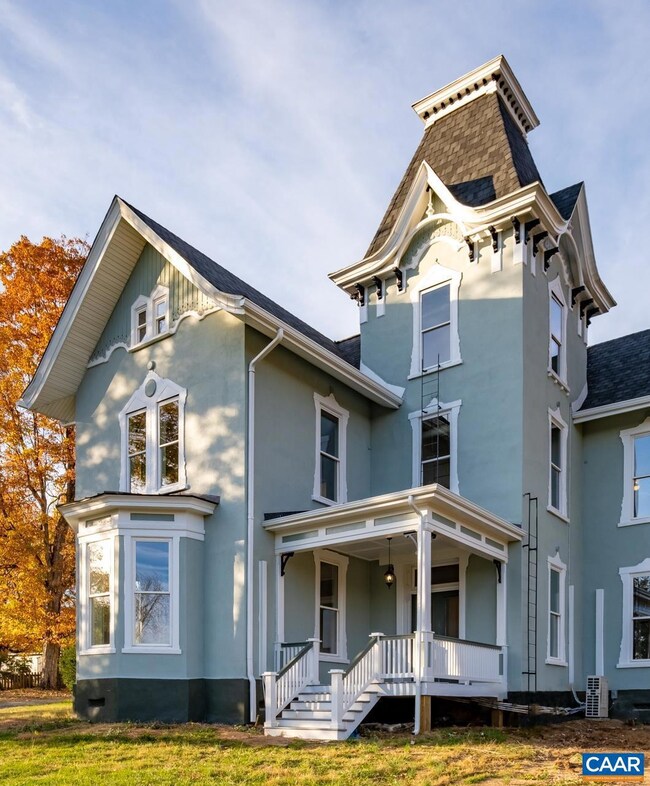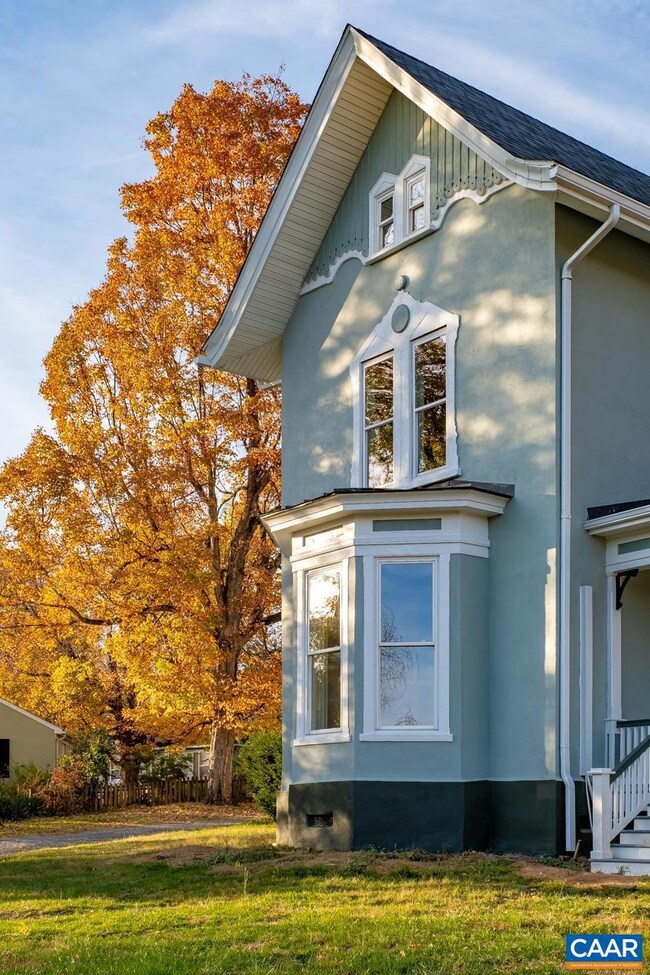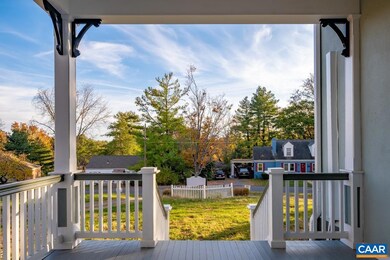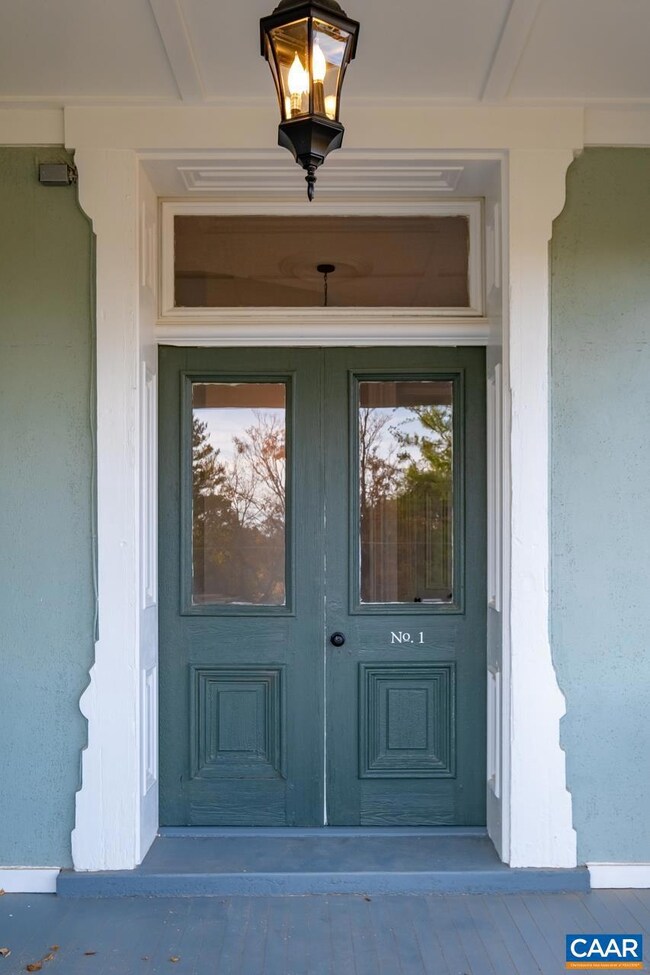
811 Westover Dr Staunton, VA 24401
Estimated payment $5,921/month
Highlights
- Wood Flooring
- No HOA
- Central Air
- Victorian Architecture
- Ceiling height of 9 feet or more
- ENERGY STAR Qualified Equipment for Heating
About This Home
The James at Westover. This beautiful three-story Victorian has been fully renovated and thoughtfully transformed into four equally stunning apartments - each conveying with leases already in place. Every unit features new kitchens and bathrooms with granite countertops, white cabinetry, modern fixtures, tile, and stainless steel appliances. Refinished original hardwood floors, a grand staircase, and charming built-ins highlight the mansion?s timeless character, while oversized bay windows, 10-foot ceilings, and fresh paint fill each space with natural light for an airy, elegant feel. Each apartment has a unique design and enjoys it's own private entrance, porch, off-street parking, individual heating and cooling systems, and in-unit washer/dryer. Every detail has been carefully designed and executed to create comfort, flow, and long-term appeal for its tenants. A rare opportunity to own a fully updated historic property with immediate rental income in place.,Granite Counter,Wood Cabinets
Listing Agent
(434) 962-9911 lkalergis@frankhardy.com FRANK HARDY SOTHEBY'S INTERNATIONAL REALTY License #0225244588[8695] Listed on: 11/15/2025
Property Details
Home Type
- Multi-Family
Est. Annual Taxes
- $4,629
Year Built
- Built in 1890
Home Design
- Quadruplex
- Victorian Architecture
- Block Foundation
- Stone Foundation
- Metal Roof
- Stucco
Interior Spaces
- Ceiling height of 9 feet or more
- Insulated Windows
- Fire and Smoke Detector
- Unfinished Basement
Kitchen
- ENERGY STAR Qualified Freezer
- ENERGY STAR Qualified Refrigerator
- ENERGY STAR Qualified Dishwasher
Flooring
- Wood
- Ceramic Tile
Laundry
- Stacked Washer and Dryer
- ENERGY STAR Qualified Washer
Utilities
- Central Air
- Heat Pump System
Additional Features
- ENERGY STAR Qualified Equipment for Heating
- 0.65 Acre Lot
Community Details
- No Home Owners Association
- 4 Units
Listing and Financial Details
- The owner pays for gas, common area maintenance, real estate taxes, trash collection, water
Map
Home Values in the Area
Average Home Value in this Area
Property History
| Date | Event | Price | List to Sale | Price per Sq Ft |
|---|---|---|---|---|
| 11/15/2025 11/15/25 | For Sale | $1,050,000 | -- | $169 / Sq Ft |
About the Listing Agent

Liberty Kalergis was born in Oxford, England but moved to Charlottesville, VA at a very young age. As a result, she had the unique childhood experience of establishing hometown roots in Virginia, while frequently returning to Europe visiting family and friends. This particular upbringing piqued an early interest in art history, design and architecture which carried all the way through her education at the University of Virginia and eventually led her to real estate.
After graduating
Liberty's Other Listings
Source: Bright MLS
MLS Number: 671149
- 910 Westover Dr
- 1221 Donaghe St
- 1807 Orchard Ln
- 1032 Selma Blvd
- 1838 Vinson St
- 1311 Lyle Ave
- 1007 Baylor St
- 426 Peach St
- 118 Boddington Rd
- 90 Woodlee Rd
- 1012 Spring Hill Rd
- 19 N Lynnhaven Dr
- 419 Glen Ave
- 1212 Stocker St
- 45 Woodlee Rd
- 623 Bull Run
- 729 Selma Blvd
- 1315 Churchville Ave
- 0 Spring Hill Rd
- 1775 Shutterlee Mill Rd
- 1701 Spring Hill Rd
- 274 Fillmore St
- 1500 N Coalter St
- 830 W Beverley St Unit 1
- 511 Bowling St
- 240 Anthony St
- 601 Moore St
- 1014 Middlebrook Ave
- 107 Community Way
- 20 Frontier Ridge Ct
- 14 Frontier Ridge Ct
- 14 Frontier Ridge Ct
- 115 Beauregard Dr
- 201 Winnbrook St
- 41 Manchester Dr
- 73 Holly Ln
- 61 Waterford Loop
- 35 Theresa Cir
- 43 Theresa Cir
- TBD Wright Way
