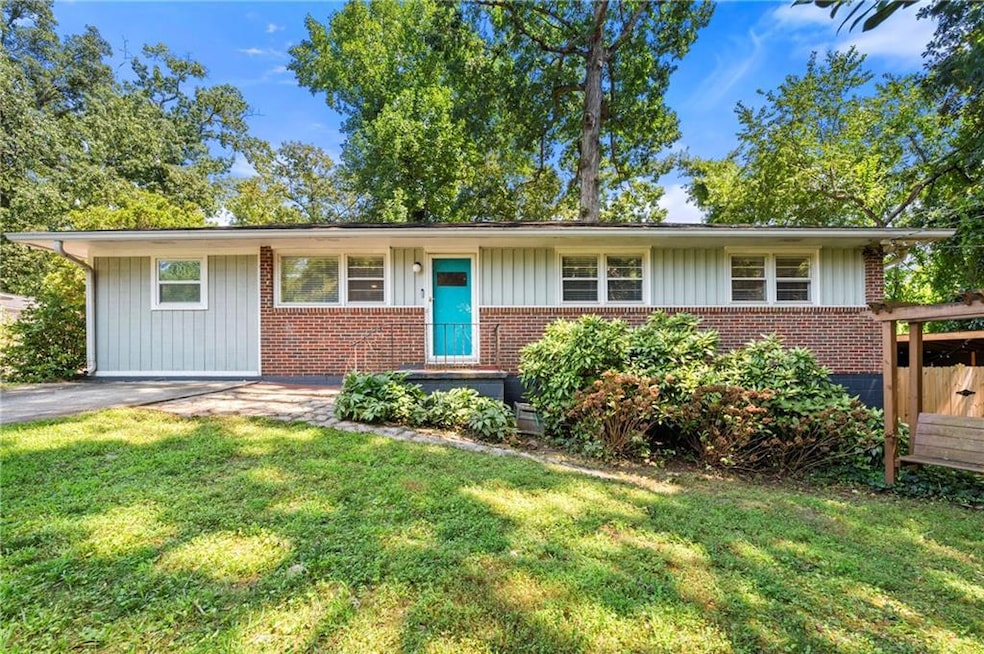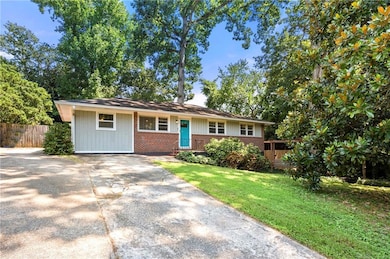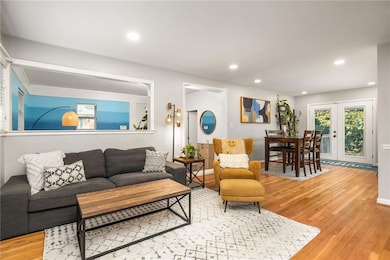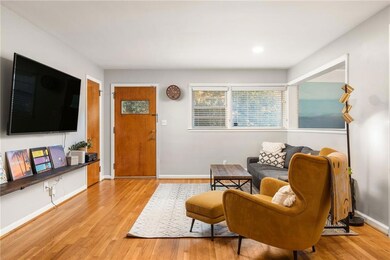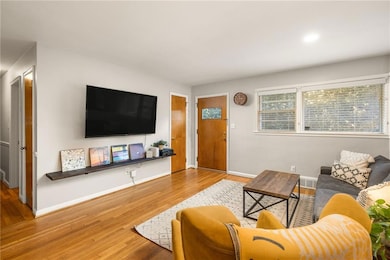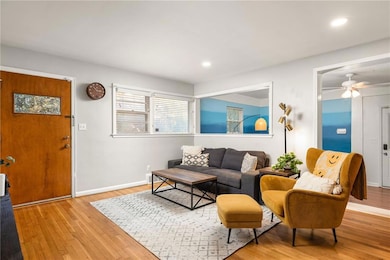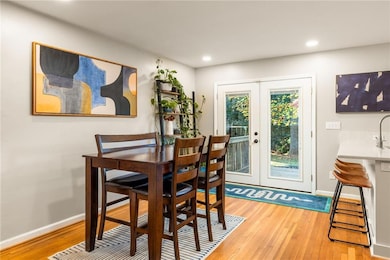811 Whelchel Dr Decatur, GA 30033
Medlock Park NeighborhoodEstimated payment $3,234/month
Highlights
- Open-Concept Dining Room
- Sitting Area In Primary Bedroom
- Ranch Style House
- Druid Hills High School Rated A-
- Deck
- Wood Flooring
About This Home
Tucked away at the end of a quiet street in sought-after Medlock Park, this charming ranch offers rare privacy while keeping you just minutes from the PATH Trail and Emory. A complete kitchen renovation opens up the heart of the home, creating a bright and inviting space that flows seamlessly into the living and dining areas. Perfect for everyday living or hosting friends. A versatile bonus room with a full bath on the main level provides flexibility for guests, an office, or a playroom, while the basement offers room to expand or customize to your needs. Outside, do not miss the two distinct backyard retreats: an upper terrace with a hot tub and fire pit for relaxed evenings under the stars, and a lower yard featuring a turf putting green and golf simulator for endless recreation. Blending comfort, functionality, and fun, this Medlock Park gem is truly a hole in one!
Home Details
Home Type
- Single Family
Est. Annual Taxes
- $6,243
Year Built
- Built in 1954
Lot Details
- 0.4 Acre Lot
- Lot Dimensions are 158 x 137
- Privacy Fence
- Wood Fence
- Back Yard
Parking
- Driveway
Home Design
- Ranch Style House
- Brick Exterior Construction
- Combination Foundation
- Frame Construction
- Shingle Roof
Interior Spaces
- 1,412 Sq Ft Home
- Family Room
- Open-Concept Dining Room
- Bonus Room
- Wood Flooring
- Neighborhood Views
- Pull Down Stairs to Attic
Kitchen
- Open to Family Room
- Breakfast Bar
- Gas Range
- Microwave
- Dishwasher
- Stone Countertops
- White Kitchen Cabinets
Bedrooms and Bathrooms
- Sitting Area In Primary Bedroom
- 3 Main Level Bedrooms
- 2 Full Bathrooms
- Bathtub and Shower Combination in Primary Bathroom
Laundry
- Laundry in Hall
- Laundry on main level
Unfinished Basement
- Walk-Out Basement
- Partial Basement
- Exterior Basement Entry
Outdoor Features
- Deck
- Outdoor Storage
Schools
- Fernbank Elementary School
- Druid Hills Middle School
- Druid Hills High School
Utilities
- Central Heating and Cooling System
- 220 Volts in Workshop
- 110 Volts
- Gas Water Heater
- Phone Available
- Cable TV Available
Community Details
- Medlock Park Subdivision
Listing and Financial Details
- Assessor Parcel Number 18 062 08 065
Map
Home Values in the Area
Average Home Value in this Area
Tax History
| Year | Tax Paid | Tax Assessment Tax Assessment Total Assessment is a certain percentage of the fair market value that is determined by local assessors to be the total taxable value of land and additions on the property. | Land | Improvement |
|---|---|---|---|---|
| 2025 | $6,255 | $205,480 | $49,240 | $156,240 |
| 2024 | $6,243 | $194,080 | $49,240 | $144,840 |
| 2023 | $6,243 | $172,000 | $44,360 | $127,640 |
| 2022 | $5,076 | $156,240 | $45,440 | $110,800 |
| 2021 | $4,769 | $142,920 | $44,000 | $98,920 |
| 2020 | $4,516 | $131,680 | $44,000 | $87,680 |
| 2019 | $4,424 | $129,960 | $44,000 | $85,960 |
| 2018 | $2,787 | $102,480 | $44,000 | $58,480 |
| 2017 | $3,112 | $98,040 | $24,880 | $73,160 |
| 2016 | $2,380 | $69,160 | $24,880 | $44,280 |
| 2014 | $3,650 | $71,920 | $24,880 | $47,040 |
Property History
| Date | Event | Price | List to Sale | Price per Sq Ft | Prior Sale |
|---|---|---|---|---|---|
| 11/12/2025 11/12/25 | For Sale | $515,000 | +19.8% | $365 / Sq Ft | |
| 07/25/2022 07/25/22 | Sold | $430,000 | +7.5% | $305 / Sq Ft | View Prior Sale |
| 06/17/2022 06/17/22 | Pending | -- | -- | -- | |
| 06/16/2022 06/16/22 | For Sale | $399,900 | +25.2% | $283 / Sq Ft | |
| 05/11/2018 05/11/18 | Sold | $319,500 | -3.2% | $232 / Sq Ft | View Prior Sale |
| 04/20/2018 04/20/18 | Pending | -- | -- | -- | |
| 04/03/2018 04/03/18 | Price Changed | $330,000 | -4.3% | $239 / Sq Ft | |
| 02/08/2018 02/08/18 | For Sale | $345,000 | +121.2% | $250 / Sq Ft | |
| 07/27/2012 07/27/12 | Sold | $156,000 | -2.2% | $134 / Sq Ft | View Prior Sale |
| 06/27/2012 06/27/12 | Pending | -- | -- | -- | |
| 06/04/2012 06/04/12 | For Sale | $159,500 | -- | $138 / Sq Ft |
Purchase History
| Date | Type | Sale Price | Title Company |
|---|---|---|---|
| Warranty Deed | $430,000 | -- | |
| Warranty Deed | $319,500 | -- | |
| Warranty Deed | $156,000 | -- |
Mortgage History
| Date | Status | Loan Amount | Loan Type |
|---|---|---|---|
| Open | $333,000 | New Conventional | |
| Previous Owner | $303,525 | New Conventional | |
| Previous Owner | $153,174 | FHA |
Source: First Multiple Listing Service (FMLS)
MLS Number: 7674150
APN: 18-062-08-065
- 819 Gardenia Ln
- 813 Jordan Ln Unit 4
- 846 Constellation Dr
- 2555 Mccurdy Way
- 405 Tuxworth Cir
- 2445 Woodridge Dr
- 2784 Arborcrest Dr
- 2796 Arborcrest Dr
- 318 Tuxworth Cir
- 918 Schoel Dr
- 217 Tuxworth Cir
- 223 Tuxworth Cir
- 1315 McClelen Way
- 206 Tuxworth Cir
- 1516 Tuxworth Cir
- 2483 Hunting Valley Dr
- 739 Scott Cir
- 2676 Milscott Dr Unit 526
- 2676 Milscott Dr Unit 323
- 2676 Milscott Dr Unit 108
- 402 Tuxworth Cir Unit 402 Tuxworth Circle
- 2676 Milscott Dr
- 2588 Decatur Village Dr
- 2600 Milscott Dr
- 645 Dekalb Industrial Way
- 1605 Church St
- 100 Paces Park Dr
- 2550 Blackmon Dr
- 2550 Blackmon Dr Unit 2410.1412864
- 2550 Blackmon Dr Unit 1407.1412871
- 2550 Blackmon Dr Unit 2407.1412874
- 2550 Blackmon Dr Unit 1118.1412863
- 2550 Blackmon Dr Unit 2404.1412869
- 2550 Blackmon Dr Unit 3202.1412875
- 2550 Blackmon Dr Unit 1409.1412872
- 2550 Blackmon Dr Unit 3113.1412868
- 2550 Blackmon Dr Unit 5216.1412870
