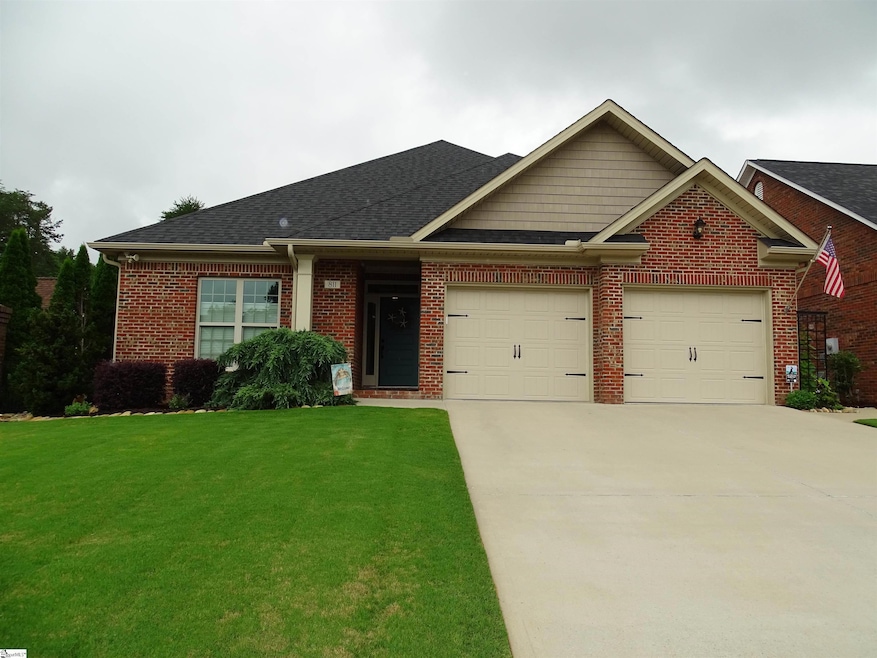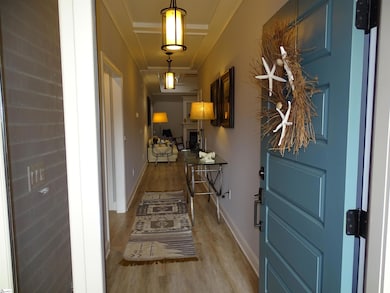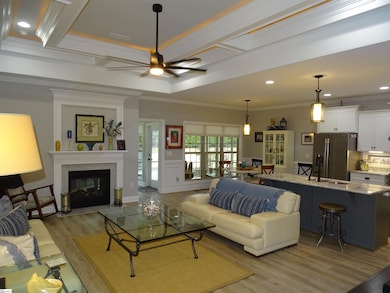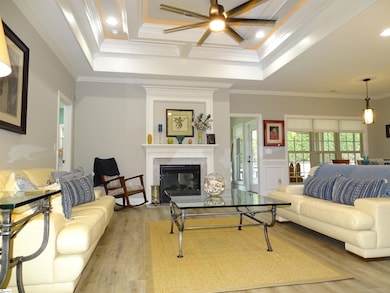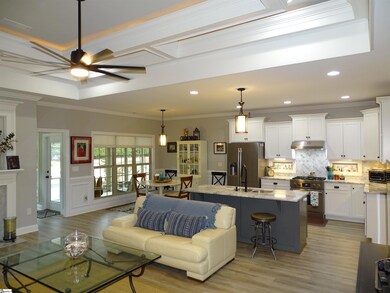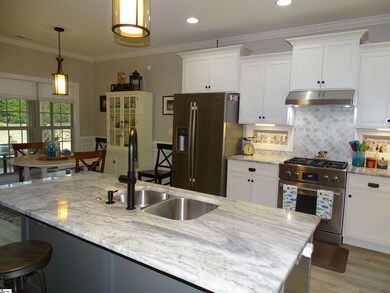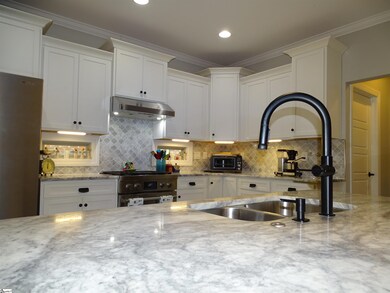
Highlights
- Open Floorplan
- Cathedral Ceiling
- Solid Surface Countertops
- Chapman High School Rated A-
- Sun or Florida Room
- Walk-In Pantry
About This Home
As of July 2025811 White Magnolia Drive is a 6-year-old custom-built all-brick patio home! It's in a small neighborhood with all-brick homes, conveniently located near Inman's eateries and activities, perfect for empty nesters looking for low cost living. It's also a short drive to Spartanburg, Greer, Greenville, and the mountains. This is a one-owner home with 9 ft. ceilings throughout. The living area features a double-sided, vented fireplace and 11 ft. coffered ceilings, and it's spacious and open to the kitchen with plenty of light. The kitchen is super practical with a top-of-the-line Jenn-Air gas stove, refrigerator, and dishwasher. The spacious kitchen is complete with an island, marble countertops, and a large walk-in pantry – a chef's dream kitchen! There are many 3-way light switches throughout the home for easy access and convenience, and all lighting is energy-saving LED. The interior has been recently painted, and new LVP flooring has also been recently installed. The master bathroom has a tiled walk-in shower and a large walk-in closet with ample shelving. The favorite space in the house is the sunroom with a double-sided fireplace –perfect for morning coffee and conversations! The two-car garage is oversized (23x21) with storage space and some cabinetry. The entire yard has an inground sprinkler system and landscaping improvements with river stone and added French drains. The easy-to-maintain yard will give you more time to enjoy the sunroom, screened-in porch, and patio in the back. The owner has also installed two attic fans to help with utility costs. This home is ready to move in and enjoy with low maintenance and low utility costs. Just waiting for you!
Last Buyer's Agent
NON MLS MEMBER
Non MLS
Home Details
Home Type
- Single Family
Est. Annual Taxes
- $74
Year Built
- Built in 2019
Lot Details
- 6,534 Sq Ft Lot
- Lot Dimensions are 55x122x56x124
- Sprinkler System
Home Design
- Patio Home
- Brick Exterior Construction
- Slab Foundation
- Architectural Shingle Roof
Interior Spaces
- 1,951 Sq Ft Home
- 1,800-1,999 Sq Ft Home
- 1-Story Property
- Open Floorplan
- Coffered Ceiling
- Smooth Ceilings
- Cathedral Ceiling
- Ceiling Fan
- Double Sided Fireplace
- Gas Log Fireplace
- Insulated Windows
- Window Treatments
- Living Room
- Dining Room
- Sun or Florida Room
- Screened Porch
Kitchen
- Walk-In Pantry
- Free-Standing Gas Range
- Range Hood
- Dishwasher
- Solid Surface Countertops
- Disposal
Flooring
- Carpet
- Ceramic Tile
- Luxury Vinyl Plank Tile
Bedrooms and Bathrooms
- 3 Main Level Bedrooms
- 2 Full Bathrooms
Laundry
- Laundry Room
- Laundry on main level
- Washer and Electric Dryer Hookup
Attic
- Storage In Attic
- Pull Down Stairs to Attic
Home Security
- Security System Owned
- Storm Doors
- Fire and Smoke Detector
Parking
- 2 Car Attached Garage
- Garage Door Opener
Outdoor Features
- Patio
Schools
- Inman Elementary School
- Inman Intermediate
- Chapman High School
Utilities
- Heat Pump System
- Underground Utilities
- Gas Water Heater
- Cable TV Available
Community Details
- Built by Autorino Construction
- Eufaula Place Subdivision
Listing and Financial Details
- Tax Lot 7
- Assessor Parcel Number 1-39-13-065.00
Ownership History
Purchase Details
Home Financials for this Owner
Home Financials are based on the most recent Mortgage that was taken out on this home.Purchase Details
Home Financials for this Owner
Home Financials are based on the most recent Mortgage that was taken out on this home.Purchase Details
Home Financials for this Owner
Home Financials are based on the most recent Mortgage that was taken out on this home.Purchase Details
Home Financials for this Owner
Home Financials are based on the most recent Mortgage that was taken out on this home.Similar Homes in Inman, SC
Home Values in the Area
Average Home Value in this Area
Purchase History
| Date | Type | Sale Price | Title Company |
|---|---|---|---|
| Deed | $379,000 | None Listed On Document | |
| Deed | $229,900 | None Available | |
| Deed | $20,000 | None Available | |
| Deed | $50,000 | None Available |
Mortgage History
| Date | Status | Loan Amount | Loan Type |
|---|---|---|---|
| Previous Owner | $70,000 | New Conventional | |
| Previous Owner | $167,100 | New Conventional | |
| Previous Owner | $30,000 | Unknown |
Property History
| Date | Event | Price | Change | Sq Ft Price |
|---|---|---|---|---|
| 07/24/2025 07/24/25 | Sold | $379,000 | -1.5% | $211 / Sq Ft |
| 07/09/2025 07/09/25 | Pending | -- | -- | -- |
| 07/05/2025 07/05/25 | Price Changed | $384,900 | -3.8% | $214 / Sq Ft |
| 06/24/2025 06/24/25 | Price Changed | $399,900 | -5.9% | $222 / Sq Ft |
| 06/12/2025 06/12/25 | For Sale | $425,000 | +85.6% | $236 / Sq Ft |
| 09/19/2018 09/19/18 | Sold | $229,000 | -0.4% | $121 / Sq Ft |
| 08/04/2018 08/04/18 | For Sale | $229,900 | -- | $121 / Sq Ft |
Tax History Compared to Growth
Tax History
| Year | Tax Paid | Tax Assessment Tax Assessment Total Assessment is a certain percentage of the fair market value that is determined by local assessors to be the total taxable value of land and additions on the property. | Land | Improvement |
|---|---|---|---|---|
| 2024 | $74 | -- | -- | -- |
| 2023 | $74 | $0 | $0 | $0 |
| 2022 | $1,791 | $9,196 | $880 | $8,316 |
| 2021 | $1,754 | $9,196 | $880 | $8,316 |
| 2020 | $1,715 | $9,196 | $880 | $8,316 |
| 2019 | $1,737 | $1,200 | $1,200 | $0 |
| 2018 | $558 | $1,200 | $1,200 | $0 |
| 2017 | $491 | $1,080 | $1,080 | $0 |
| 2016 | $483 | $1,080 | $1,080 | $0 |
| 2015 | $590 | $397 | $397 | $0 |
| 2014 | $176 | $397 | $397 | $0 |
Agents Affiliated with this Home
-

Seller's Agent in 2025
Aivars Mecs
Mecs Homes Realty
(864) 909-2336
2 in this area
79 Total Sales
-
N
Buyer's Agent in 2025
NON MLS MEMBER
Non MLS
-
M
Seller's Agent in 2018
MARK AUTORINO
SHOWCASE REALTY GROUP
(864) 708-3343
2 in this area
15 Total Sales
Map
Source: Greater Greenville Association of REALTORS®
MLS Number: 1560274
APN: 1-39-13-065.00
