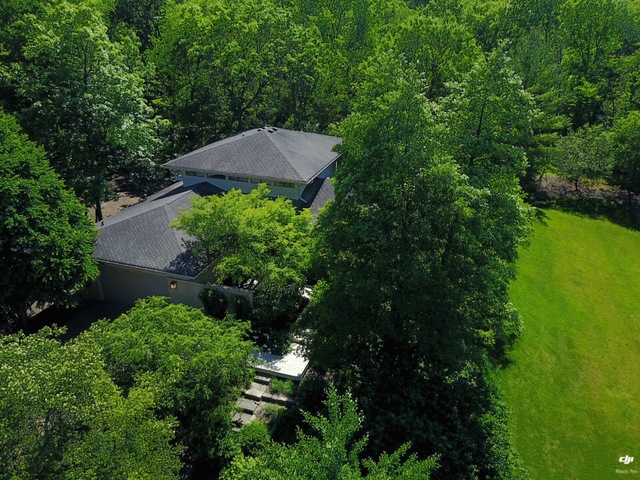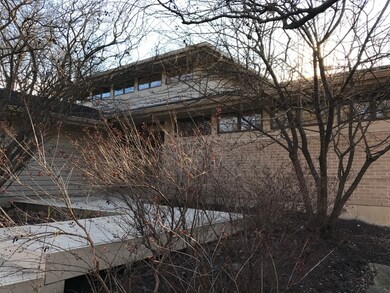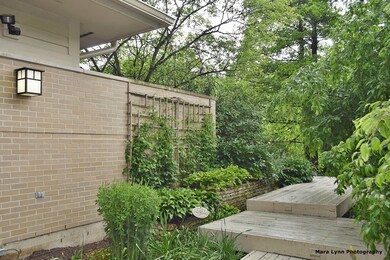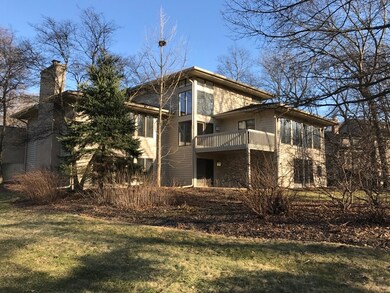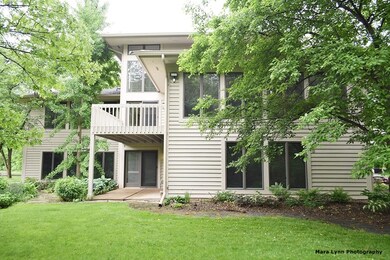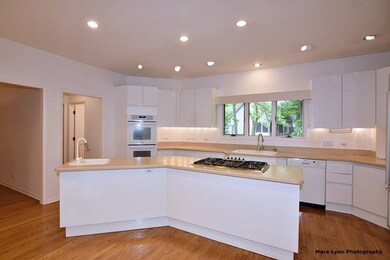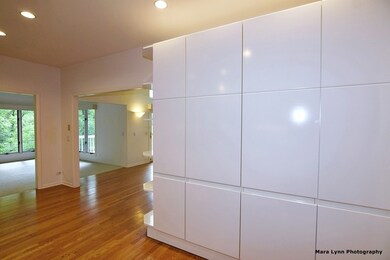
811 Wildrose Springs Dr Saint Charles, IL 60174
Wildrose NeighborhoodHighlights
- Landscaped Professionally
- Deck
- Wood Flooring
- Wild Rose Elementary School Rated A
- Wooded Lot
- Prairie Architecture
About This Home
As of July 2023Prairie/ Contemporary design with open floor plan. GEBA European kitchen cabinets. Large first floor master suite with spa like bath. Huge shower. Finished walk out lower level with Rec room with fireplace and kitchenette. Huge bedroom and full bath, great for inlaw arrangement. Tons of windows that over look beautifully landscaped yard. Backs to Ferson creek. Brick paver driveway and natural stone landscape walls. Gem of a small, hidden neighborhood minutes to down town. 40+ acres of common ground with walking trails.
Last Agent to Sell the Property
David Gustafson
HomeSmart Connect, LLC. License #475091372 Listed on: 11/28/2017
Home Details
Home Type
- Single Family
Est. Annual Taxes
- $16,175
Year Built
- 1991
Lot Details
- Cul-De-Sac
- Landscaped Professionally
- Wooded Lot
HOA Fees
- $143 per month
Parking
- Attached Garage
- Garage Transmitter
- Garage Door Opener
- Brick Driveway
- Parking Included in Price
- Garage Is Owned
Home Design
- Prairie Architecture
- Brick Exterior Construction
- Slab Foundation
- Asphalt Shingled Roof
- Cedar
Interior Spaces
- Wet Bar
- Wood Burning Fireplace
- Wood Flooring
Kitchen
- Breakfast Bar
- Walk-In Pantry
- Double Oven
- Microwave
- Dishwasher
- Kitchen Island
- Disposal
Bedrooms and Bathrooms
- Main Floor Bedroom
- Walk-In Closet
- Primary Bathroom is a Full Bathroom
- In-Law or Guest Suite
- Bathroom on Main Level
- Dual Sinks
- Whirlpool Bathtub
- Separate Shower
Laundry
- Dryer
- Washer
Finished Basement
- Exterior Basement Entry
- Finished Basement Bathroom
Outdoor Features
- Balcony
- Deck
- Brick Porch or Patio
Utilities
- Forced Air Heating and Cooling System
- Heating System Uses Gas
Listing and Financial Details
- Senior Tax Exemptions
- Homeowner Tax Exemptions
Ownership History
Purchase Details
Home Financials for this Owner
Home Financials are based on the most recent Mortgage that was taken out on this home.Purchase Details
Home Financials for this Owner
Home Financials are based on the most recent Mortgage that was taken out on this home.Purchase Details
Similar Homes in the area
Home Values in the Area
Average Home Value in this Area
Purchase History
| Date | Type | Sale Price | Title Company |
|---|---|---|---|
| Deed | $760,000 | None Listed On Document | |
| Warranty Deed | $480,000 | Chicago Title Ins Co | |
| Interfamily Deed Transfer | -- | -- | |
| Interfamily Deed Transfer | -- | -- |
Mortgage History
| Date | Status | Loan Amount | Loan Type |
|---|---|---|---|
| Open | $608,000 | New Conventional | |
| Previous Owner | $50,000 | Credit Line Revolving | |
| Previous Owner | $330,000 | New Conventional | |
| Previous Owner | $335,000 | Adjustable Rate Mortgage/ARM | |
| Previous Owner | $80,000 | Stand Alone Second | |
| Previous Owner | $250,000 | Credit Line Revolving |
Property History
| Date | Event | Price | Change | Sq Ft Price |
|---|---|---|---|---|
| 07/06/2023 07/06/23 | Sold | $760,000 | +5.0% | $240 / Sq Ft |
| 04/15/2023 04/15/23 | Pending | -- | -- | -- |
| 04/13/2023 04/13/23 | For Sale | $724,000 | +50.8% | $228 / Sq Ft |
| 06/12/2018 06/12/18 | Sold | $480,000 | 0.0% | $92 / Sq Ft |
| 04/05/2018 04/05/18 | Off Market | $480,000 | -- | -- |
| 04/01/2018 04/01/18 | Pending | -- | -- | -- |
| 01/30/2018 01/30/18 | Price Changed | $499,000 | -7.4% | $95 / Sq Ft |
| 11/28/2017 11/28/17 | For Sale | $539,000 | -- | $103 / Sq Ft |
Tax History Compared to Growth
Tax History
| Year | Tax Paid | Tax Assessment Tax Assessment Total Assessment is a certain percentage of the fair market value that is determined by local assessors to be the total taxable value of land and additions on the property. | Land | Improvement |
|---|---|---|---|---|
| 2024 | $16,175 | $225,897 | $35,378 | $190,519 |
| 2023 | $12,684 | $202,181 | $31,664 | $170,517 |
| 2022 | $13,200 | $174,483 | $35,048 | $139,435 |
| 2021 | $12,667 | $166,317 | $33,408 | $132,909 |
| 2020 | $12,528 | $163,216 | $32,785 | $130,431 |
| 2019 | $12,709 | $159,984 | $32,136 | $127,848 |
| 2018 | $13,330 | $171,713 | $30,913 | $140,800 |
| 2017 | $13,116 | $167,533 | $29,857 | $137,676 |
| 2016 | $13,762 | $161,649 | $28,808 | $132,841 |
| 2015 | -- | $144,479 | $28,497 | $115,982 |
| 2014 | -- | $151,256 | $28,497 | $122,759 |
| 2013 | -- | $156,643 | $28,782 | $127,861 |
Agents Affiliated with this Home
-

Seller's Agent in 2023
Susan Kalina
Karen Douglas Realty
(630) 673-7741
12 in this area
90 Total Sales
-

Buyer's Agent in 2023
Kim Alden
Compass
(847) 254-5757
1 in this area
1,492 Total Sales
-
D
Seller's Agent in 2018
David Gustafson
The McDonald Group
-
C
Buyer's Agent in 2018
Cynthia Miller
eXp Realty - Geneva
(847) 305-0049
27 Total Sales
Map
Source: Midwest Real Estate Data (MRED)
MLS Number: MRD09809009
APN: 09-28-203-002
- 3N697 State Route 31
- 36W525 Wild Rose Rd
- 203 Auburn Ct Unit 1
- 4N220 Thornly Rd
- 2007 Thornwood Cir
- 1224 Dean St
- 805 Thornwood Dr Unit 3
- 606 Cedar St
- 940 W Main St
- 1034 N 5th Ave
- 3N802 Bittersweet Rd
- 135 Thornhill Farm Ln Unit 1
- 50 S 1st St Unit 5D
- 10 Illinois St Unit 5A
- 36W442 Hunters Gate Rd
- 5N024 Il Route 31
- 333 S 14th St
- 704 Cedar Ave
- 303 S 15th St
- 5N195 Dover Hill Rd
