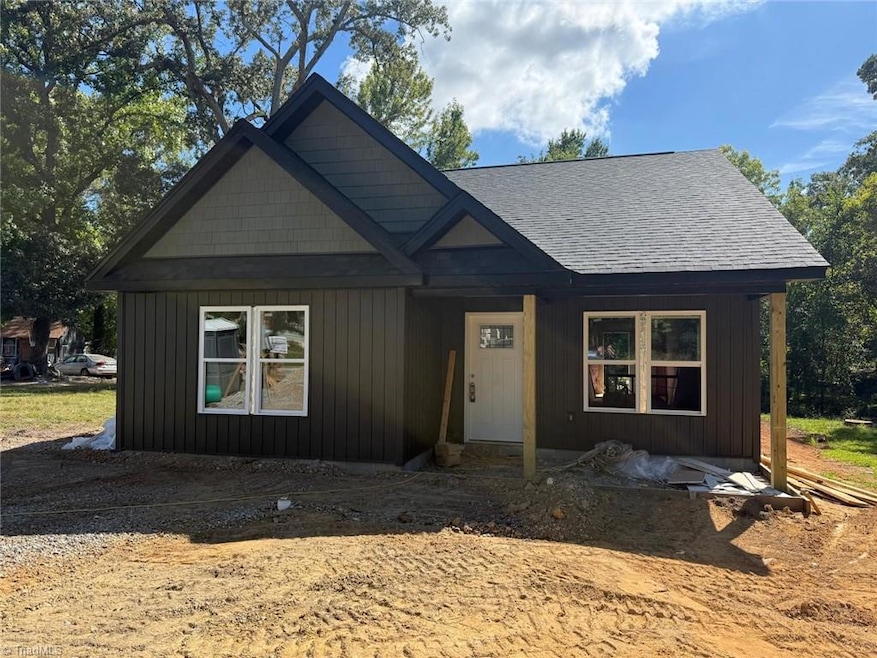
$185,000
- 2 Beds
- 1 Bath
- 1,216 Sq Ft
- 1209 Filbert Place
- High Point, NC
Solid all brick single floor home with ample living spaces, nice large fenced back yard with detached screened porch great for gatherings or weekend barbque. Easy access to city amenities and highways. Great for home owner or as an investement property (see agent only remarks). Original wood floors, upgraded kitchen, stainless steel applicances.
Manny Gorrin Silver Dollar Property Management LLC






