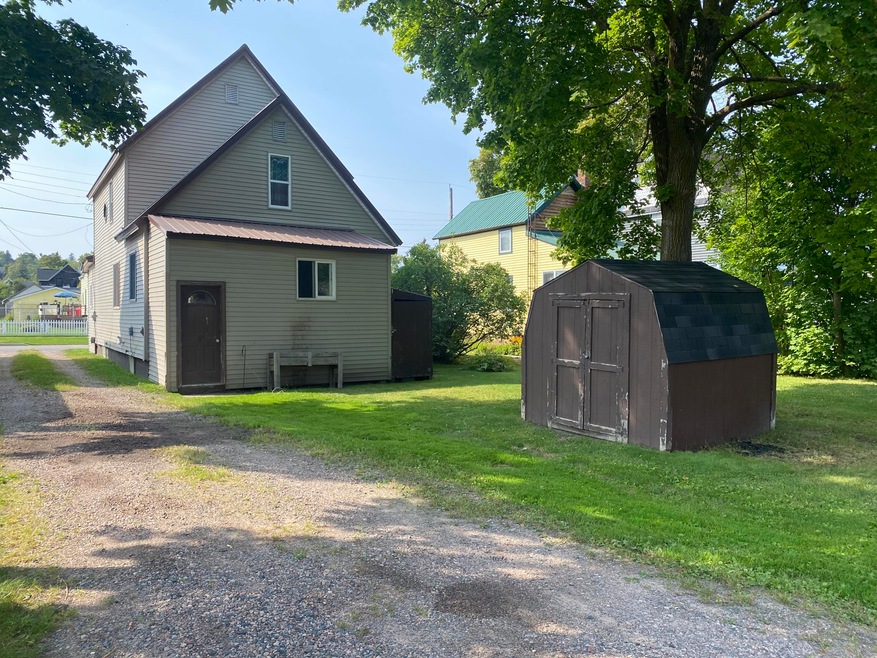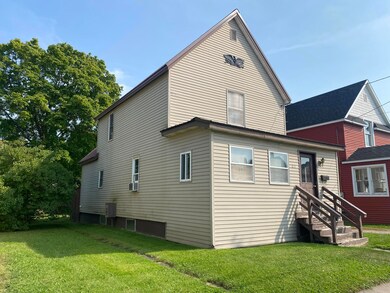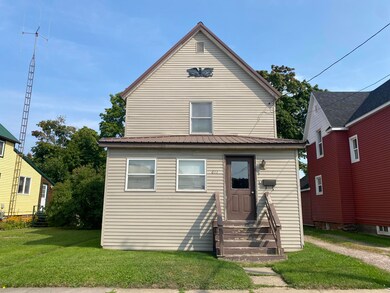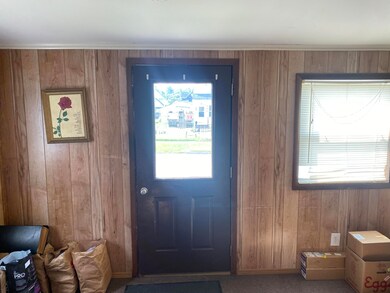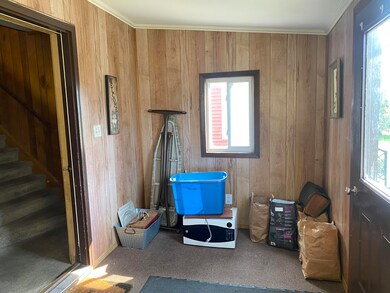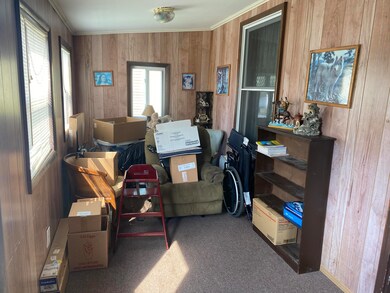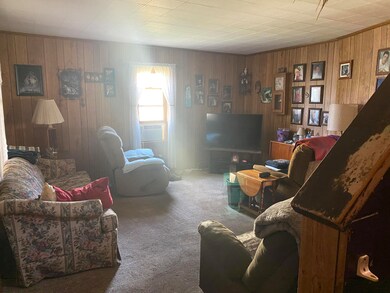
811 Young St Sault Sainte Marie, MI 49783
Highlights
- Lawn
- Double Pane Windows
- Forced Air Heating System
- Enclosed patio or porch
- Shed
- Ceiling Fan
About This Home
As of March 2025Just minutes from downtown, this 4-bedroom home offers incredible potential for first-time buyers or investors! Recent updates include a newer metal roof and furnace. Priced to sell and brimming with possibilities, this property offers an exciting opportunity for those ready to transform a house into their dream home. Schedule your showing today!
Home Details
Home Type
- Single Family
Est. Annual Taxes
- $1,084
Year Built
- Built in 1900
Lot Details
- Lot Dimensions are 40 x 103.4
- Lawn
Parking
- No Garage
Home Design
- Metal Roof
- Vinyl Siding
Interior Spaces
- 1,449 Sq Ft Home
- 2-Story Property
- Ceiling Fan
- Double Pane Windows
- Basement Fills Entire Space Under The House
- <<microwave>>
- Laundry on main level
Bedrooms and Bathrooms
- 4 Bedrooms
- 1 Full Bathroom
Outdoor Features
- Enclosed patio or porch
- Shed
Utilities
- No Cooling
- Forced Air Heating System
- Hot Water Heating System
Listing and Financial Details
- Homestead Exemption
Similar Homes in the area
Home Values in the Area
Average Home Value in this Area
Mortgage History
| Date | Status | Loan Amount | Loan Type |
|---|---|---|---|
| Closed | $102,000 | Future Advance Clause Open End Mortgage |
Property History
| Date | Event | Price | Change | Sq Ft Price |
|---|---|---|---|---|
| 07/10/2025 07/10/25 | Pending | -- | -- | -- |
| 03/31/2025 03/31/25 | Sold | $95,000 | -4.9% | $66 / Sq Ft |
| 01/23/2025 01/23/25 | Pending | -- | -- | -- |
| 10/29/2024 10/29/24 | Price Changed | $99,900 | -10.8% | $69 / Sq Ft |
| 09/19/2024 09/19/24 | For Sale | $112,000 | -- | $77 / Sq Ft |
Tax History Compared to Growth
Tax History
| Year | Tax Paid | Tax Assessment Tax Assessment Total Assessment is a certain percentage of the fair market value that is determined by local assessors to be the total taxable value of land and additions on the property. | Land | Improvement |
|---|---|---|---|---|
| 2025 | $1,084 | $52,500 | $0 | $0 |
| 2024 | $1,084 | $47,600 | $0 | $0 |
| 2023 | $1,189 | $40,400 | $0 | $0 |
| 2022 | $1,189 | $31,100 | $0 | $0 |
| 2021 | $1,137 | $31,100 | $0 | $0 |
| 2020 | $1,116 | $31,200 | $0 | $0 |
| 2019 | $1,095 | $28,300 | $0 | $0 |
| 2018 | $1,065 | $26,700 | $0 | $0 |
| 2017 | $873 | $28,100 | $0 | $0 |
| 2016 | $862 | $28,400 | $0 | $0 |
| 2011 | $768 | $27,100 | $0 | $0 |
Agents Affiliated with this Home
-
Kristina Thibault
K
Seller's Agent in 2025
Kristina Thibault
RE/MAX Michigan
(906) 440-0525
17 Total Sales
-
Julianne Jahn
J
Seller's Agent in 2025
Julianne Jahn
KW Northern Michigan Properties
(702) 401-8210
13 Total Sales
Map
Source: Eastern Upper Peninsula Board of REALTORS®
MLS Number: 24-911
APN: 051-104-015-00
