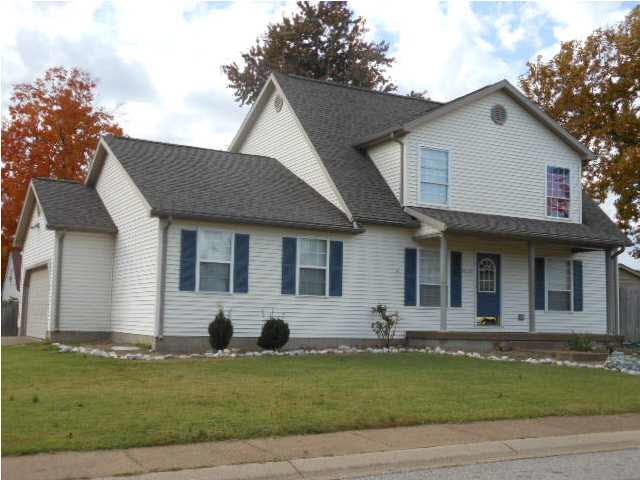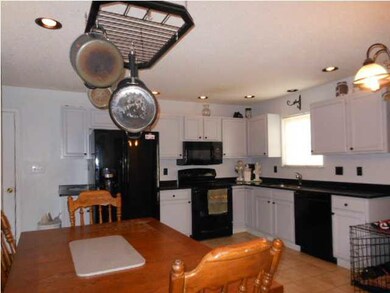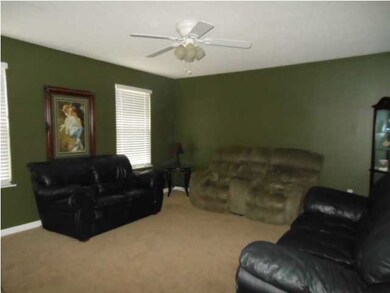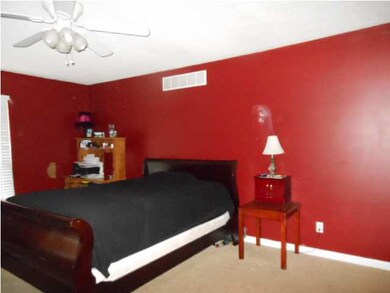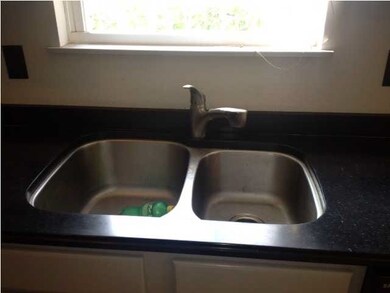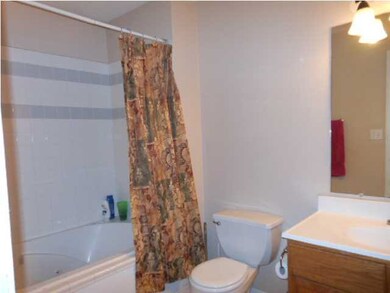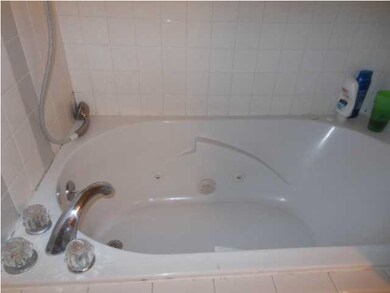8110 Alexandra Ln Newburgh, IN 47630
Highlights
- RV Parking in Community
- Whirlpool Bathtub
- 2 Car Attached Garage
- Sharon Elementary School Rated A
- Corner Lot
- Eat-In Kitchen
About This Home
As of September 2016This is a must see home. If you need space for the money, this is it! The oversized kitchen features 8 month old granite countertops with undermount sink, tile floor, and large breakfast area. There is a patio door leading to the deck for easy access when you are grilling. There is also a large side yard. Enjoy the separate living and family rooms plus the large first floor master suite. Pass by the walk-in closet on the way to the master bath with whirlpool tub and ceramic floor. Upstairs you will find 4 large bedrooms to accomodate the kids or visiting relatives. The home is located on a corner lot with side load garage and additional space for an RV or boat.
Last Agent to Sell the Property
Maryann Bryan
RE/MAX REVOLUTION
Last Buyer's Agent
Cathy Tillman
KELLER WILLIAMS CAPITAL REALTY
Home Details
Home Type
- Single Family
Est. Annual Taxes
- $517
Year Built
- Built in 2001
Lot Details
- Lot Dimensions are 92x108
- Wood Fence
- Corner Lot
Home Design
- Vinyl Construction Material
Interior Spaces
- 2,400 Sq Ft Home
- 1.5-Story Property
- Ceiling Fan
- Crawl Space
Kitchen
- Eat-In Kitchen
- Disposal
Flooring
- Carpet
- Tile
Bedrooms and Bathrooms
- 5 Bedrooms
- En-Suite Primary Bedroom
- Walk-In Closet
- Whirlpool Bathtub
Parking
- 2 Car Attached Garage
- Garage Door Opener
Utilities
- Forced Air Heating and Cooling System
- Heating System Uses Gas
Community Details
- RV Parking in Community
Listing and Financial Details
- Home warranty included in the sale of the property
- Assessor Parcel Number 87-12-27-412-004.000-019
Ownership History
Purchase Details
Home Financials for this Owner
Home Financials are based on the most recent Mortgage that was taken out on this home.Purchase Details
Purchase Details
Home Financials for this Owner
Home Financials are based on the most recent Mortgage that was taken out on this home.Purchase Details
Home Financials for this Owner
Home Financials are based on the most recent Mortgage that was taken out on this home.Purchase Details
Map
Home Values in the Area
Average Home Value in this Area
Purchase History
| Date | Type | Sale Price | Title Company |
|---|---|---|---|
| Deed | -- | -- | |
| Sheriffs Deed | $121,800 | None Available | |
| Warranty Deed | -- | Regional Land Title | |
| Warranty Deed | -- | None Available | |
| Warranty Deed | -- | None Available |
Mortgage History
| Date | Status | Loan Amount | Loan Type |
|---|---|---|---|
| Open | $52,500 | Credit Line Revolving | |
| Open | $105,000 | New Conventional | |
| Closed | $109,971 | No Value Available | |
| Closed | -- | No Value Available | |
| Previous Owner | $127,547 | FHA | |
| Previous Owner | $103,800 | New Conventional | |
| Previous Owner | $104,900 | New Conventional | |
| Closed | $0 | No Value Available |
Property History
| Date | Event | Price | Change | Sq Ft Price |
|---|---|---|---|---|
| 09/30/2016 09/30/16 | Sold | $112,000 | +27.3% | $53 / Sq Ft |
| 07/25/2016 07/25/16 | Pending | -- | -- | -- |
| 07/15/2016 07/15/16 | For Sale | $88,000 | -32.3% | $41 / Sq Ft |
| 07/11/2013 07/11/13 | Sold | $129,900 | 0.0% | $54 / Sq Ft |
| 03/26/2013 03/26/13 | Pending | -- | -- | -- |
| 10/12/2012 10/12/12 | For Sale | $129,900 | -- | $54 / Sq Ft |
Tax History
| Year | Tax Paid | Tax Assessment Tax Assessment Total Assessment is a certain percentage of the fair market value that is determined by local assessors to be the total taxable value of land and additions on the property. | Land | Improvement |
|---|---|---|---|---|
| 2024 | $1,383 | $202,300 | $22,400 | $179,900 |
| 2023 | $1,331 | $197,100 | $22,400 | $174,700 |
| 2022 | $1,420 | $199,400 | $25,900 | $173,500 |
| 2021 | $1,124 | $159,500 | $20,700 | $138,800 |
| 2020 | $1,088 | $147,700 | $19,700 | $128,000 |
| 2019 | $1,100 | $143,800 | $19,300 | $124,500 |
| 2018 | $938 | $135,100 | $19,300 | $115,800 |
| 2017 | $898 | $131,700 | $19,300 | $112,400 |
| 2016 | $500 | $131,700 | $19,300 | $112,400 |
| 2014 | $448 | $133,300 | $22,200 | $111,100 |
| 2013 | $831 | $135,500 | $22,200 | $113,300 |
Source: Indiana Regional MLS
MLS Number: 881151
APN: 87-12-27-412-004.000-019
- 8166 Outer Lincoln Ave
- 4444 Indiana 261
- 4977 Yorkridge Ct
- 4377 E Birch Dr
- 8205 Wyngate Cir
- 4711 Stonegate Dr
- 5222 Kenwood Dr
- 5066 E Timberwood Dr
- 7944 Owens Dr
- 7622 Edgedale Dr
- 0 Willow Pond Rd
- 8160 Wyntree Villas Dr
- 7555 Broadview Dr
- 4455 Maryjoetta Dr
- 4377 Maryjoetta Dr
- 7633 Marywood Dr
- 7366 Acorn Dr
- 8634 Briarose Ct
- 7344 Nottingham Dr
- 5318 Claiborn Ct
