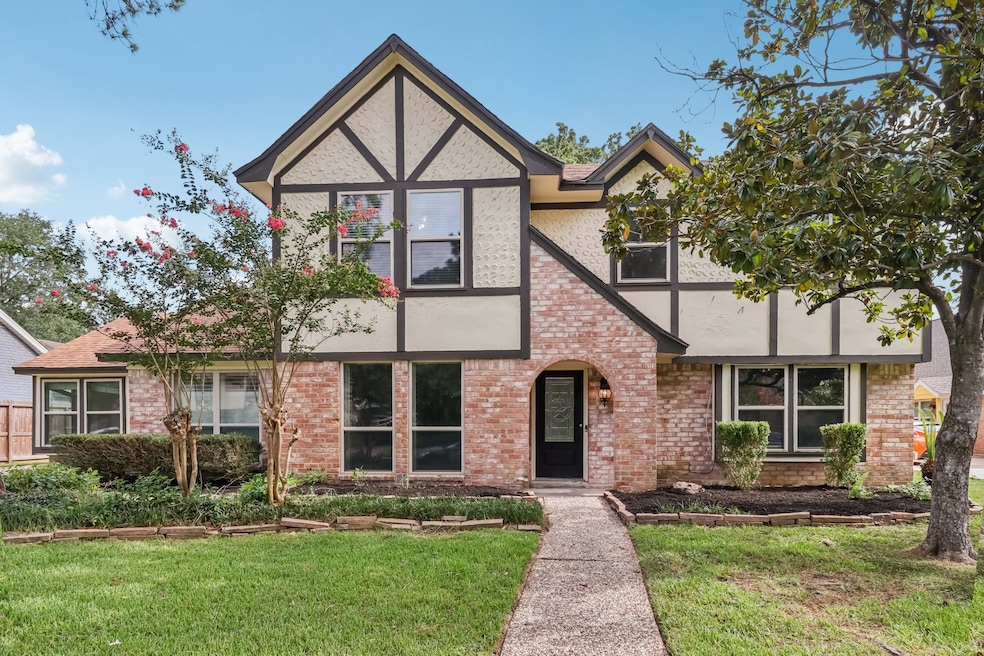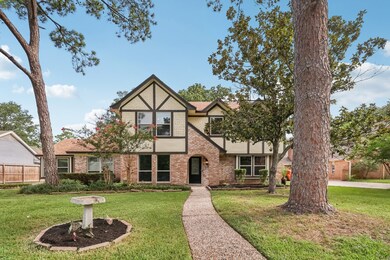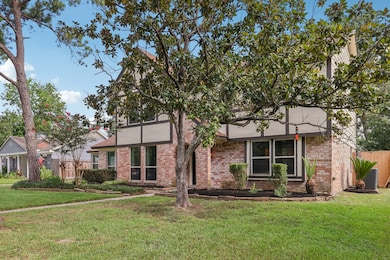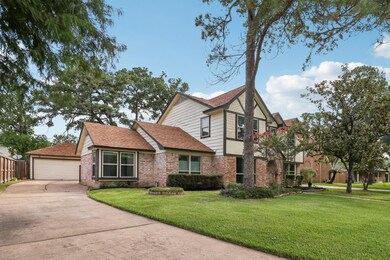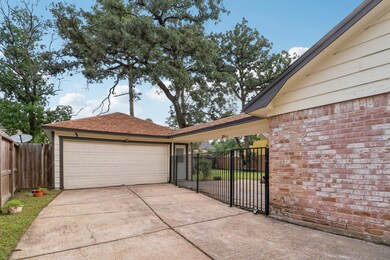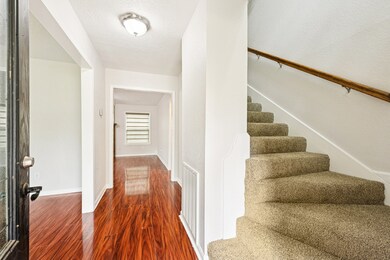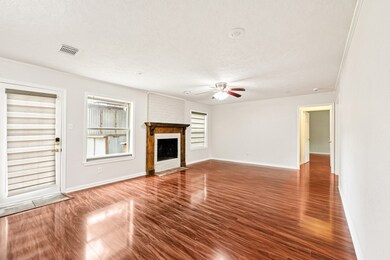
8110 Dorrcrest Ln Houston, TX 77070
Champions NeighborhoodEstimated payment $2,300/month
Highlights
- Popular Property
- Deck
- Traditional Architecture
- Cypress Creek High School Rated A-
- Adjacent to Greenbelt
- 1 Fireplace
About This Home
Welcome to this beautifully updated traditional-style home, perfectly situated in a neighborhood near schools, serene parks, and a variety of shopping and dining options. Step inside to discover gleaming floors that flow throughout the spacious layout, creating a warm and inviting atmosphere. Just off the entry, a formal and versatile sitting room sets the tone for elegant gatherings or quiet moments. The formal dining room offers the perfect space for hosting memorable meals, while the kitchen delights with stainless steel appliances, ample cabinet space, a breakfast bar, and a cozy breakfast nook for casual dining. The primary bedroom is a peaceful retreat, completely carpet-free, featuring an ensuite bath and a generous walk-in closet. Upstairs, 3 additional bedrooms provide plenty of room for all. Step outside to the fully fenced backyard, where you'll find expansive green space perfect for play and relaxation, along with a patio area ideal for outdoor dining and entertaining.
Home Details
Home Type
- Single Family
Est. Annual Taxes
- $5,890
Year Built
- Built in 1973
Lot Details
- 9,749 Sq Ft Lot
- Adjacent to Greenbelt
- South Facing Home
- Back Yard Fenced
HOA Fees
- $65 Monthly HOA Fees
Parking
- 2 Car Garage
Home Design
- Traditional Architecture
- Brick Exterior Construction
- Slab Foundation
- Composition Roof
Interior Spaces
- 2,586 Sq Ft Home
- 2-Story Property
- Ceiling Fan
- 1 Fireplace
- Window Treatments
- Family Room Off Kitchen
- Living Room
- Breakfast Room
- Dining Room
- Washer Hookup
Kitchen
- Breakfast Bar
- Gas Oven
- Gas Range
- Microwave
- Dishwasher
- Disposal
Flooring
- Carpet
- Laminate
- Tile
Bedrooms and Bathrooms
- 5 Bedrooms
- Bathtub with Shower
Outdoor Features
- Deck
- Patio
Schools
- Hancock Elementary School
- Bleyl Middle School
- Cypress Creek High School
Utilities
- Cooling System Powered By Gas
- Central Heating and Cooling System
- Heating System Uses Gas
Community Details
- Prestonwood Forest/Goodwin Association, Phone Number (512) 502-7500
- Prestonwood Forest 1 Subdivision
Map
Home Values in the Area
Average Home Value in this Area
Tax History
| Year | Tax Paid | Tax Assessment Tax Assessment Total Assessment is a certain percentage of the fair market value that is determined by local assessors to be the total taxable value of land and additions on the property. | Land | Improvement |
|---|---|---|---|---|
| 2024 | $3,729 | $265,056 | $69,877 | $195,179 |
| 2023 | $3,729 | $271,286 | $69,877 | $201,409 |
| 2022 | $5,533 | $258,232 | $69,877 | $188,355 |
| 2021 | $5,298 | $212,736 | $69,877 | $142,859 |
| 2020 | $5,197 | $201,493 | $58,079 | $143,414 |
| 2019 | $5,042 | $188,908 | $34,938 | $153,970 |
| 2018 | $1,779 | $185,720 | $34,938 | $150,782 |
| 2017 | $4,949 | $185,720 | $34,938 | $150,782 |
| 2016 | $4,596 | $172,500 | $29,040 | $143,460 |
| 2015 | $3,082 | $167,853 | $29,040 | $138,813 |
| 2014 | $3,082 | $151,597 | $29,040 | $122,557 |
Property History
| Date | Event | Price | Change | Sq Ft Price |
|---|---|---|---|---|
| 07/19/2025 07/19/25 | For Sale | $315,000 | -- | $122 / Sq Ft |
Purchase History
| Date | Type | Sale Price | Title Company |
|---|---|---|---|
| Warranty Deed | -- | Homeward Title | |
| Vendors Lien | -- | Stewart Title | |
| Warranty Deed | -- | Stewart Title |
Mortgage History
| Date | Status | Loan Amount | Loan Type |
|---|---|---|---|
| Previous Owner | $135,554 | No Value Available | |
| Previous Owner | $139,806 | FHA | |
| Previous Owner | $101,450 | VA |
Similar Homes in Houston, TX
Source: Houston Association of REALTORS®
MLS Number: 17940485
APN: 1034730000035
- 0 Schroeder Rd
- 8114 Coolshire Ln
- 8206 Birchglen Ln
- 8202 Coolshire Ln
- 8211 Glencliffe Ln
- 13503 Villa Arbor Dr
- 8122 Wimbledon Ln
- 8230 Dorrcrest Ln
- 8214 Camborne Ln
- 13703 Naples Park Ln
- 13719 Highland Cove Dr
- 18930 Texas 249
- 14020 Schroeder Rd Unit 141
- 8115 Fernbrook Ln
- 8034 High Hollow Ln
- 7810 Timber View Ct
- 8214 Roebourne Ln
- 7514 Renmark Ln
- 14107 Ravenhurst Ln
- 8015 Durklyn Ln
- 13504 Schroeder Rd
- 8059 Villa de Norte St
- 8038 Villa Lago Ln
- 18828 Texas 249 Unit 311
- 18828 Texas 249 Unit 332
- 18828 Texas 249 Unit 208
- 18828 Texas 249 Unit 218
- 18828 Texas 249 Unit 307
- 18828 Texas 249 Unit 222
- 18828 State Highway 249
- 7835 Stone Oak Ct
- 14020 Schroeder Rd Unit 143
- 14020 Schroeder Rd Unit 144
- 14020 Schroeder Rd Unit 141
- 19401 Tomball Pkwy
- 13915 Charlynn Oaks Dr
- 9889 Cypresswood Dr
- 8214 Roebourne Ln
- 9611 Grant Rd
- 13611 Perry Rd
