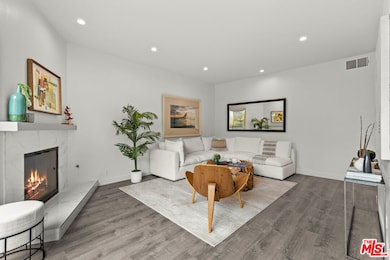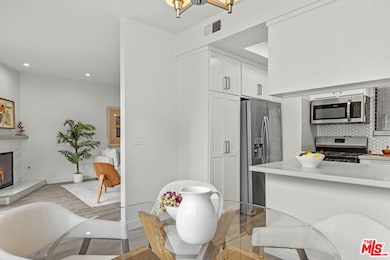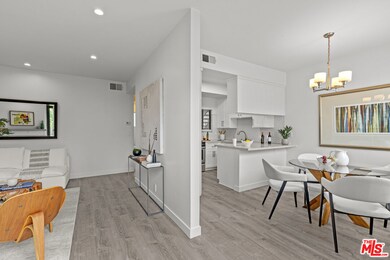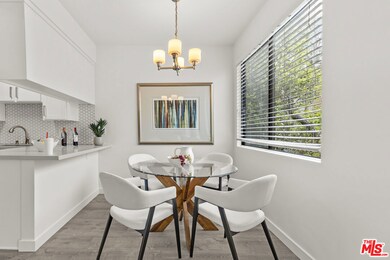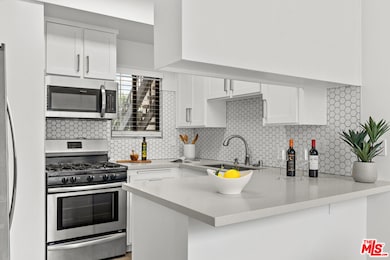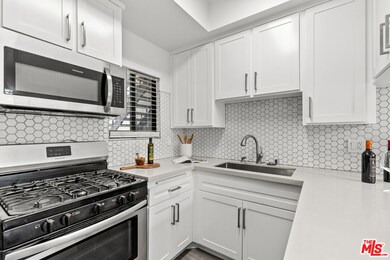8110 Manitoba St Unit 106 Playa Del Rey, CA 90293
Highlights
- In Ground Pool
- Gated Parking
- 3.73 Acre Lot
- Kentwood Elementary Rated A-
- Gated Community
- Living Room with Fireplace
About This Home
Extensively renovated 1 BD/ 1 BA condo with sleek, modern design. The main living space has incredible, natural light, gas fireplace and sliding doors that take you out to the unit's private balcony. Living room with recessed lights flows seamlessly into the kitchen; excellent for entertaining. Central AC and heat. Recently installed luxury vinyl plank floors throughout. The spacious bathroom includes a double vanity with excellent storage. Laundry in the unit. The bedroom includes a remote ceiling fan and cavernous reach-in closets with tall, sliding mirror doors. 2 tandem, gated parking spaces with additional storage. Complex amenities include tennis courts and pools accompanied by serene water features and meandering paths. Convenient access to the beach, Playa Vista, LMU, LAX, MDR and more!
Condo Details
Home Type
- Condominium
Est. Annual Taxes
- $5,744
Year Built
- Built in 1983
Property Views
- Pool
- Courtyard
Home Design
- Traditional Architecture
Interior Spaces
- 708 Sq Ft Home
- 2-Story Property
- Built-In Features
- Ceiling Fan
- Living Room with Fireplace
- Dining Area
- Vinyl Plank Flooring
Kitchen
- Microwave
- Freezer
- Dishwasher
Bedrooms and Bathrooms
- 1 Bedroom
- 1 Full Bathroom
Laundry
- Laundry closet
- Dryer
- Washer
Parking
- 2 Parking Spaces
- Tandem Parking
- Gated Parking
- Guest Parking
- Parking Garage Space
- Controlled Entrance
Additional Features
- In Ground Pool
- Central Heating and Cooling System
Listing and Financial Details
- Security Deposit $6,200
- Tenant pays for gas, cable TV, electricity, water
- Assessor Parcel Number 4118-017-106
Community Details
Recreation
- Tennis Courts
- Community Pool
- Community Spa
Pet Policy
- Call for details about the types of pets allowed
Additional Features
- Community Storage Space
- Gated Community
Map
Source: The MLS
MLS Number: 25564525
APN: 4118-017-106
- 8675 Falmouth Ave Unit 215
- 8114 Manitoba St Unit 103
- 8110 Manitoba St Unit 109
- 8707 Falmouth Ave Unit 221
- 8707 Falmouth Ave Unit 115
- 8162 Manitoba St Unit 303
- 8162 Manitoba St Unit 209
- 8162 Manitoba St Unit 313
- 8635 Falmouth Ave Unit 212
- 8635 Falmouth Ave Unit 311
- 8635 Falmouth Ave Unit 112
- 8635 Falmouth Ave Unit 301
- 8180 Manitoba St Unit 149
- 8740 Tuscany Ave Unit 109
- 8148 Redlands St Unit 104
- 8115 Redlands St Unit 105
- 8163 Redlands St Unit 19
- 8300 Manitoba St Unit 234
- 8710 Delgany Ave Unit 15
- 8601 Falmouth Ave Unit 404
- 8114 Manitoba St Unit 204
- 8674 Falmouth Ave Unit 209
- 8161 Manitoba St
- 8161 Manitoba St
- 8664 Falmouth Ave
- 8180 Manitoba St Unit 334
- 8740 Tuscany Ave Unit 213
- 8630 Falmouth Ave Unit 5
- 8738 Delgany Ave Unit 308
- 8163 Redlands St Unit 25
- 8163 Redlands St Unit 48
- 8163 Redlands St Unit 56
- 8163 Redlands St Unit 42
- 8300 Manitoba St Unit 209
- 8300 Manitoba St Unit 313
- 8200 Redlands St
- 8300 Manitoba St
- 8300 Manitoba St Unit 223
- 8601 Falmouth Ave
- 7712 Paseo Del Rey Unit 8

