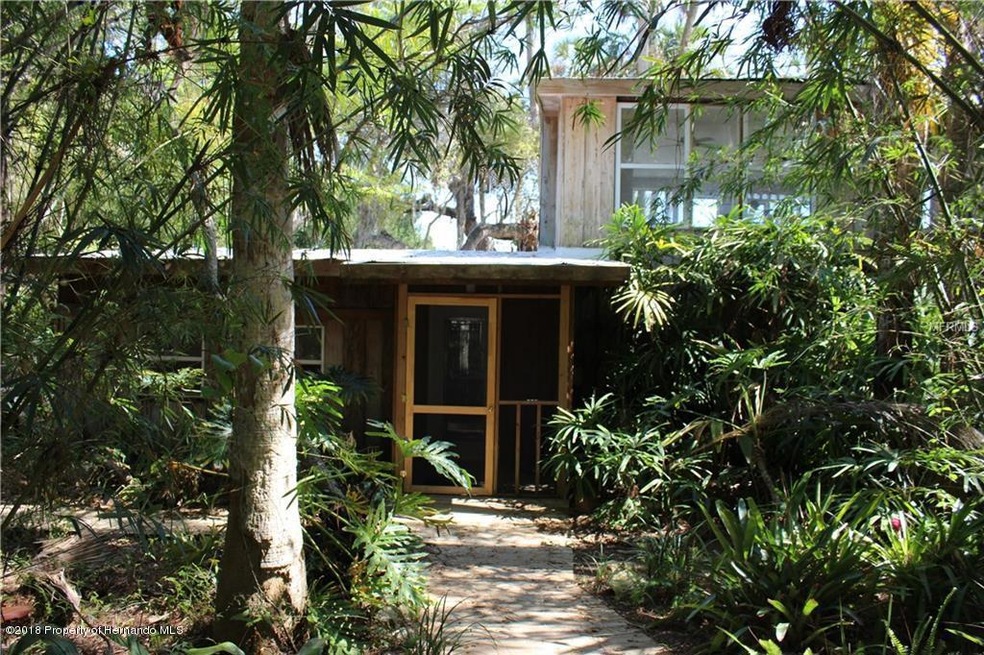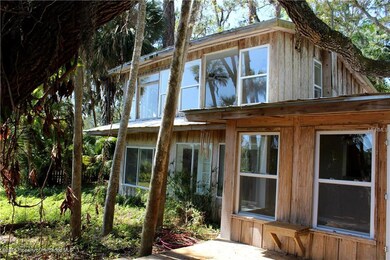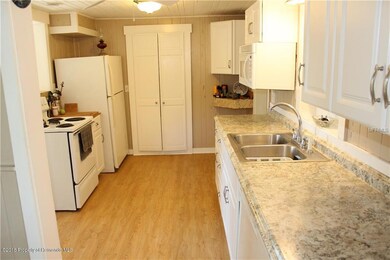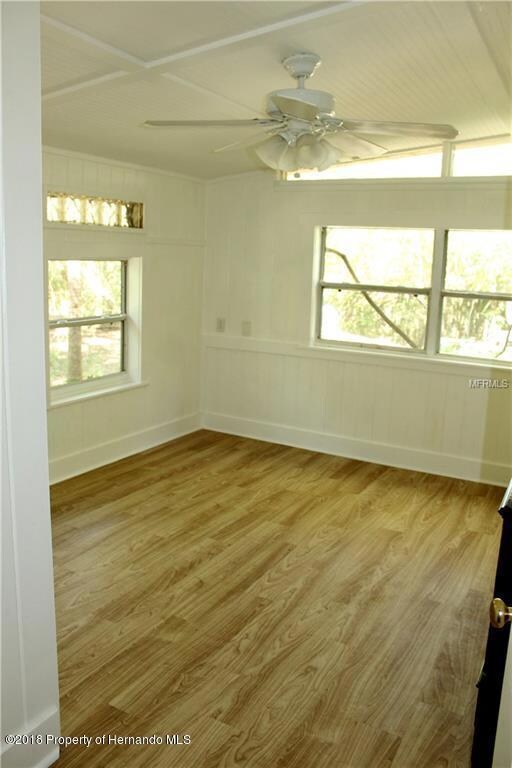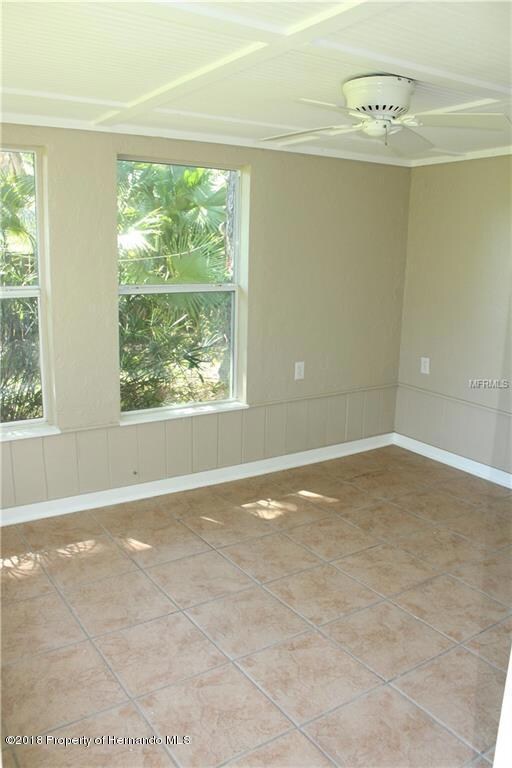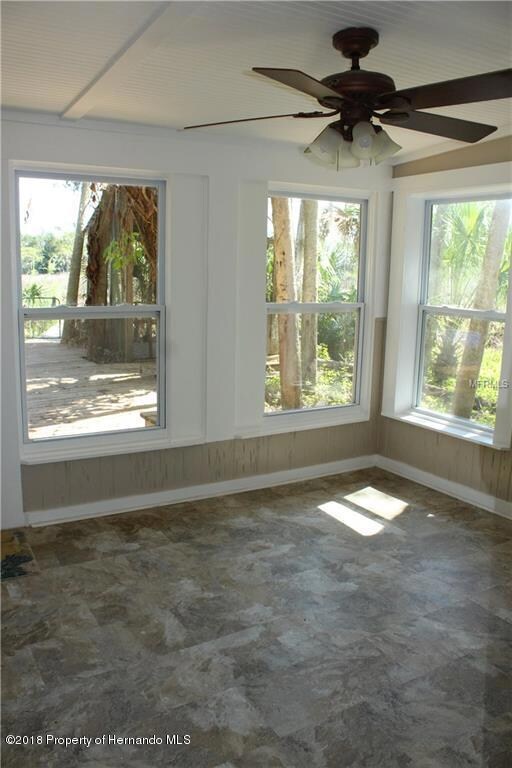
8110 Marys Fish Camp Rd Weeki Wachee, FL 34607
Highlights
- River Access
- In Ground Pool
- 1.2 Acre Lot
- Barn
- Waterfront
- Deck
About This Home
As of August 2023Gulf of Mexico access right in your backyard as this home is located on the Weeki Wachee River. This 3 bedroom, 2 bath pool home is on over an acre of land. The home is tucked away and if privacy is what you want, then do not look any further. The home has breathtaking views of the water from the upstairs bonus room. The kitchen is remodeled with lots of cabinet space, plus a pantry. The master suite is on the first floor and has a remodeled bath attached. The hall bath has been updated and has a shower plus a tub. All flooring on the first floor is waterproof and the windows have been replaced. There is a separate garage and pole barn.
Last Agent to Sell the Property
John Rurkowski
RE/MAX Realtec Group Inc Listed on: 09/11/2018

Home Details
Home Type
- Single Family
Est. Annual Taxes
- $2,369
Year Built
- Built in 1950
Lot Details
- 1.2 Acre Lot
- Waterfront
- Cul-De-Sac
- Wood Fence
- Irregular Lot
- Wooded Lot
- Property is zoned R4
Parking
- 1 Car Garage
- 1 Carport Space
Home Design
- Fixer Upper
- Metal Roof
Interior Spaces
- 1,602 Sq Ft Home
- 2-Story Property
- Vaulted Ceiling
- Ceiling Fan
Kitchen
- Electric Oven
- Dishwasher
Flooring
- Wood
- Laminate
- Tile
- Vinyl
Bedrooms and Bathrooms
- 3 Bedrooms
- Split Bedroom Floorplan
- Walk-In Closet
- 2 Full Bathrooms
- No Tub in Bathroom
Laundry
- Dryer
- Washer
Outdoor Features
- In Ground Pool
- River Access
- Balcony
- Deck
- Patio
Schools
- Westside Elementary School
- Fox Chapel Middle School
- Weeki Wachee High School
Farming
- Barn
Utilities
- Central Heating and Cooling System
- Private Sewer
Community Details
- No Home Owners Association
- Pine Island Replat Subdivision
Listing and Financial Details
- Legal Lot and Block 210 / 02
- Assessor Parcel Number R29-422-17-0000-0210-0000
Ownership History
Purchase Details
Home Financials for this Owner
Home Financials are based on the most recent Mortgage that was taken out on this home.Purchase Details
Home Financials for this Owner
Home Financials are based on the most recent Mortgage that was taken out on this home.Purchase Details
Home Financials for this Owner
Home Financials are based on the most recent Mortgage that was taken out on this home.Purchase Details
Purchase Details
Purchase Details
Similar Homes in Weeki Wachee, FL
Home Values in the Area
Average Home Value in this Area
Purchase History
| Date | Type | Sale Price | Title Company |
|---|---|---|---|
| Warranty Deed | $290,000 | Insured Title Agency | |
| Quit Claim Deed | -- | Trusted Title Inc | |
| Warranty Deed | $230,000 | Gulf Coast Title Co Inc | |
| Warranty Deed | $20,000 | Gulf Coast Title Co Inc | |
| Interfamily Deed Transfer | $39,000 | -- | |
| Warranty Deed | -- | -- |
Mortgage History
| Date | Status | Loan Amount | Loan Type |
|---|---|---|---|
| Previous Owner | $135,000 | Balloon | |
| Previous Owner | $160,970 | Unknown | |
| Previous Owner | $39,000 | Credit Line Revolving | |
| Previous Owner | $82,400 | New Conventional | |
| Previous Owner | $82,400 | Unknown |
Property History
| Date | Event | Price | Change | Sq Ft Price |
|---|---|---|---|---|
| 08/16/2023 08/16/23 | Sold | $290,000 | -10.7% | $181 / Sq Ft |
| 03/17/2023 03/17/23 | Pending | -- | -- | -- |
| 03/13/2023 03/13/23 | For Sale | $324,900 | 0.0% | $203 / Sq Ft |
| 11/14/2022 11/14/22 | Pending | -- | -- | -- |
| 11/03/2022 11/03/22 | Price Changed | $324,900 | -1.5% | $203 / Sq Ft |
| 10/14/2022 10/14/22 | Price Changed | $329,900 | -5.5% | $206 / Sq Ft |
| 10/05/2022 10/05/22 | For Sale | $349,000 | 0.0% | $218 / Sq Ft |
| 09/23/2022 09/23/22 | Pending | -- | -- | -- |
| 09/16/2022 09/16/22 | For Sale | $349,000 | +51.7% | $218 / Sq Ft |
| 12/11/2018 12/11/18 | Sold | $230,000 | 0.0% | $144 / Sq Ft |
| 12/03/2018 12/03/18 | Sold | $230,000 | -8.0% | $144 / Sq Ft |
| 10/06/2018 10/06/18 | Pending | -- | -- | -- |
| 10/05/2018 10/05/18 | Pending | -- | -- | -- |
| 09/15/2018 09/15/18 | Price Changed | $249,900 | -3.8% | $156 / Sq Ft |
| 09/11/2018 09/11/18 | For Sale | $259,900 | 0.0% | $162 / Sq Ft |
| 08/16/2018 08/16/18 | For Sale | $259,900 | +13.0% | $162 / Sq Ft |
| 08/10/2018 08/10/18 | Off Market | $230,000 | -- | -- |
| 03/09/2018 03/09/18 | For Sale | $259,900 | -- | $162 / Sq Ft |
Tax History Compared to Growth
Tax History
| Year | Tax Paid | Tax Assessment Tax Assessment Total Assessment is a certain percentage of the fair market value that is determined by local assessors to be the total taxable value of land and additions on the property. | Land | Improvement |
|---|---|---|---|---|
| 2024 | $3,589 | $248,044 | $86,540 | $161,504 |
| 2023 | $3,589 | $183,789 | $0 | $0 |
| 2022 | $3,227 | $167,081 | $0 | $0 |
| 2021 | $2,493 | $151,892 | $48,320 | $103,572 |
| 2020 | $2,496 | $138,773 | $48,320 | $90,453 |
| 2019 | $2,453 | $131,687 | $45,590 | $86,097 |
Agents Affiliated with this Home
-
Matthew Weeks
M
Seller's Agent in 2023
Matthew Weeks
Mark Spain
(850) 585-1699
1 in this area
37 Total Sales
-
Irakli Sokhadze
I
Buyer's Agent in 2023
Irakli Sokhadze
Mark Spain
1 in this area
64 Total Sales
-
J
Seller's Agent in 2018
John Rurkowski
RE/MAX Realtec Group Inc
-
Jamie Devine Brown

Seller's Agent in 2018
Jamie Devine Brown
RE/MAX
(727) 259-8953
5 in this area
289 Total Sales
-
Anthony Brown
A
Seller Co-Listing Agent in 2018
Anthony Brown
RE/MAX
(727) 789-5555
3 in this area
171 Total Sales
-
John Mamo

Buyer's Agent in 2018
John Mamo
Keller Williams-Elite Partners
(352) 688-3328
28 in this area
703 Total Sales
Map
Source: Hernando County Association of REALTORS®
MLS Number: 2195291
APN: R29-422-17-0000-0210-0000
- 0 Marys Fish Camp Rd
- 8064 Marys Fish Camp Rd
- 0 River Point Dr
- 8158 River Point Dr
- 0 River Point
- 8157 Anchor Point Dr
- 6245 Island Dr
- 6253 Island Dr
- 6176 Island Dr
- 6230 Island Dr
- 6241 Colony Cir
- 6045 Colony Cir
- 6049 Colony Cir
- 5287 Tuna Ln
- 5233 Tuscawilla Dr
- 7259 Tropical Dr
- 7255 Tropical Dr
- 7287 Coventry Ct
- 7288 Coventry Ct
- 7272 Westwind St
