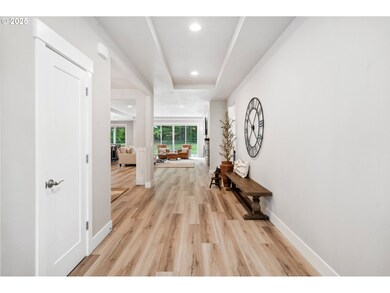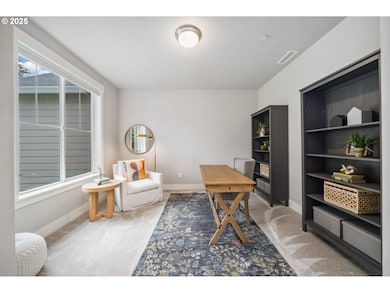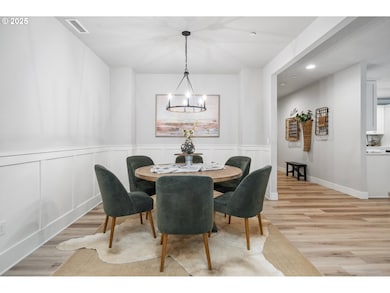8110 NE 272nd Cir Battle Ground, WA 98604
Estimated payment $7,933/month
Highlights
- RV Access or Parking
- Contemporary Architecture
- Adjacent to Greenbelt
- View of Trees or Woods
- Private Lot
- Vaulted Ceiling
About This Home
Price improvement with a complimentary rate incentive! This private retreat is nestled in a gated cul-de-sac, offering the perfect balance of peace & convenience. Ideally located minutes from I-5 and I-205, with quick access to PDX & Vancouver waterfront. Inside, expansive living areas flow seamlessly into a chef’s kitchen—ideal for entertaining and everyday living. Step outside to a spacious patio, mature trees, and flat, usable acreage with endless potential for play, hosting, or building a dream outdoor space. Enjoy the quick access to recreation at nearby Daybreak Park. Seller is offering a 2-1 buydown with their preferred lender—reducing your interest rate by the first year and the second—making ownership more affordable!
Listing Agent
Keller Williams Realty Brokerage Phone: 503-707-0718 License #129542 Listed on: 05/16/2025

Home Details
Home Type
- Single Family
Est. Annual Taxes
- $9,808
Year Built
- Built in 2022
Lot Details
- 2 Acre Lot
- Adjacent to Greenbelt
- Gated Home
- Private Lot
- Level Lot
- Sprinkler System
- Landscaped with Trees
- Property is zoned R-5
Parking
- 3 Car Attached Garage
- Garage on Main Level
- Driveway
- RV Access or Parking
- Controlled Entrance
Property Views
- Woods
- Seasonal
- Territorial
Home Design
- Contemporary Architecture
- Farmhouse Style Home
- Shingle Roof
- Composition Roof
- Cement Siding
- Concrete Perimeter Foundation
Interior Spaces
- 3,682 Sq Ft Home
- 2-Story Property
- Wainscoting
- Vaulted Ceiling
- Gas Fireplace
- Propane Fireplace
- Natural Light
- Double Pane Windows
- Family Room
- Living Room
- Dining Room
- Den
- Bonus Room
- Wall to Wall Carpet
Kitchen
- Built-In Oven
- Built-In Range
- Microwave
- Dishwasher
- Stainless Steel Appliances
- ENERGY STAR Qualified Appliances
- Quartz Countertops
- Disposal
Bedrooms and Bathrooms
- 3 Bedrooms
- Primary Bedroom on Main
- Soaking Tub
- Walk-in Shower
Laundry
- Laundry Room
- Washer and Dryer
Basement
- Exterior Basement Entry
- Crawl Space
Home Security
- Security Gate
- Fire Sprinkler System
Accessible Home Design
- Accessibility Features
- Level Entry For Accessibility
- Accessible Entrance
- Accessible Parking
Outdoor Features
- Covered Patio or Porch
Schools
- Daybreak Elementary And Middle School
- Battle Ground High School
Utilities
- ENERGY STAR Qualified Air Conditioning
- 95% Forced Air Zoned Heating and Cooling System
- Heating System Uses Propane
- Shared Well
- Well
- Septic Tank
- High Speed Internet
Community Details
- No Home Owners Association
- Greenbelt
Listing and Financial Details
- Assessor Parcel Number 986059738
Map
Home Values in the Area
Average Home Value in this Area
Tax History
| Year | Tax Paid | Tax Assessment Tax Assessment Total Assessment is a certain percentage of the fair market value that is determined by local assessors to be the total taxable value of land and additions on the property. | Land | Improvement |
|---|---|---|---|---|
| 2025 | $10,663 | $1,236,890 | $446,666 | $790,224 |
| 2024 | $9,808 | $1,183,211 | $446,666 | $736,545 |
| 2023 | $3,340 | $983,544 | $359,250 | $624,294 |
| 2022 | $390 | $209,250 | $209,250 | $0 |
Property History
| Date | Event | Price | List to Sale | Price per Sq Ft |
|---|---|---|---|---|
| 11/07/2025 11/07/25 | Price Changed | $1,350,000 | -1.8% | $367 / Sq Ft |
| 10/17/2025 10/17/25 | Price Changed | $1,375,000 | -1.4% | $373 / Sq Ft |
| 10/03/2025 10/03/25 | Price Changed | $1,395,000 | -0.4% | $379 / Sq Ft |
| 08/14/2025 08/14/25 | Price Changed | $1,400,000 | -3.4% | $380 / Sq Ft |
| 05/16/2025 05/16/25 | For Sale | $1,450,000 | -- | $394 / Sq Ft |
Source: Regional Multiple Listing Service (RMLS)
MLS Number: 526394271
APN: 986059-738
- 28108 NE 82nd Ave
- 7003 NE 279th St
- 9606 NE 255th Cir
- 27203 NE 103rd Ave
- 5911 NE 289th St
- 9827 NE 299th St
- 5819 NE 295th St
- 11221 NE 279th St
- 28900 NE 112th Ave
- 11700 NE 279th St
- 23615 NE 92nd Ave
- 23001 NE 82nd Ave
- 23422 NE 72nd Ave
- 1900 NW 26th Ave
- 11007 NE Wilde Rd
- 1718 NW 25th Ave
- 24706 NE 117th Ct
- 8300 NE 316th St
- 1410 NW 30th Ave
- 1511 SW 13th Ave
- 419 SE Clark Ave
- 441 S 69th Place
- 917 SW 31st St
- 1920 NE 179th St
- 4125 S Settler Dr
- 1724 W 15th St
- 16501 NE 15th St
- 13914 NE Salmon Creek Ave
- 14505 NE 20th Ave
- 6901 NE 131st Way
- 2406 NE 139th St
- 6914 NE 126th St
- 13414 NE 23rd Ave
- 11803 NE 124th Ave
- 12616 NE 116th Way
- 1824 NE 104th Loop
- 12611 NE 99th St
- 2703 NE 99th St
- 10300 NE Stutz Rd






