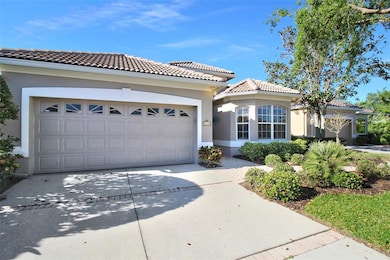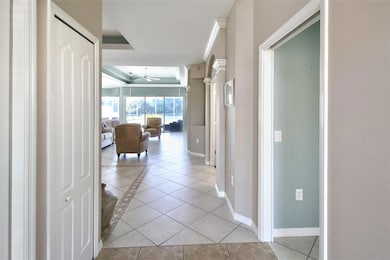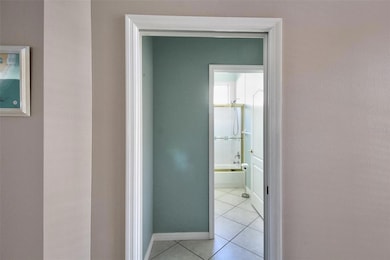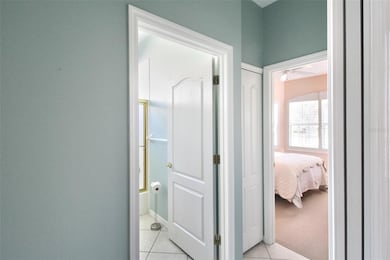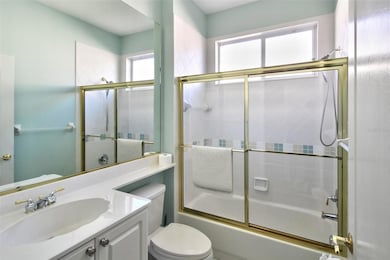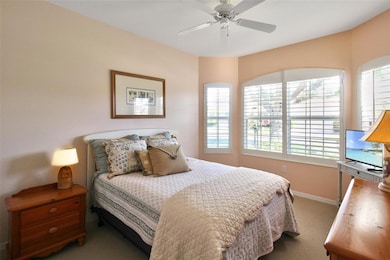8110 Nice Way Sarasota, FL 34238
Highlights
- Tennis Courts
- Screened Pool
- Lake View
- Ashton Elementary School Rated A
- Gated Community
- Open Floorplan
About This Home
ANNUAL Rental. Introducing a charming 3-bedroom, 2-bathroom house located in the desirable Gated Turtle Rock Community in Sarasota, FL. This home offers the perfect blend of comfort and convenience with access to a community pool and community tennis courts. Whether you enjoy lounging by the private pool, staying active on the tennis courts, or simply relaxing in a secure and private environment, this house has something for everyone. The home is currently furnished but can be easily unfurnished if that is preferred. Lawn and Pool Services are included in the rent. Don't miss out on the opportunity to make this house your new home! In addition to the rent, a $35 monthly Resident Benefit Fee will be applied. Pet Friendly! This home is newly zoned for the Brand New Skye Ranch K-8 school and Riverview remains the designated High School.
Listing Agent
GULF COAST REALTY & MANAGEMENT Brokerage Phone: 941-782-1559 License #3110873 Listed on: 04/29/2025
Home Details
Home Type
- Single Family
Est. Annual Taxes
- $5,631
Year Built
- Built in 1996
Lot Details
- 6,039 Sq Ft Lot
- North Facing Home
- Private Lot
- Level Lot
Parking
- 2 Car Attached Garage
- Garage Door Opener
- Driveway
Interior Spaces
- 2,059 Sq Ft Home
- Open Floorplan
- Built-In Features
- Built-In Desk
- Shelving
- Crown Molding
- Tray Ceiling
- Ceiling Fan
- Shutters
- Blinds
- Sliding Doors
- Great Room
- Combination Dining and Living Room
- Breakfast Room
- Den
- Utility Room
- Lake Views
Kitchen
- Eat-In Kitchen
- Breakfast Bar
- Dinette
- Range
- Microwave
- Dishwasher
- Solid Surface Countertops
- Disposal
Flooring
- Engineered Wood
- Carpet
- Concrete
- Ceramic Tile
Bedrooms and Bathrooms
- 3 Bedrooms
- Walk-In Closet
- 2 Full Bathrooms
- Hydromassage or Jetted Bathtub
- Shower Only
Laundry
- Laundry Room
- Dryer
- Washer
Home Security
- Security System Owned
- Security Gate
- Fire and Smoke Detector
Eco-Friendly Details
- Reclaimed Water Irrigation System
Pool
- Screened Pool
- In Ground Pool
- Gunite Pool
- Fence Around Pool
- Pool Lighting
Outdoor Features
- Tennis Courts
- Enclosed patio or porch
Schools
- Riverview High School
Utilities
- Central Air
- Heat Pump System
- Underground Utilities
- Natural Gas Connected
- Electric Water Heater
- Phone Available
- Cable TV Available
Listing and Financial Details
- Residential Lease
- Property Available on 5/1/25
- The owner pays for grounds care, pool maintenance
- $100 Application Fee
- Assessor Parcel Number 0116160024
Community Details
Overview
- Property has a Home Owners Association
- Sunstate Mgmt. Group/Argus Management Association, Phone Number (941) 870-4920
- Turtle Rock Community
- Turtle Rock Prcl G Subdivision
- On-Site Maintenance
- The community has rules related to fencing, allowable golf cart usage in the community, vehicle restrictions
- Community Lake
Amenities
- Clubhouse
Recreation
- Tennis Courts
- Community Basketball Court
- Recreation Facilities
- Community Playground
- Community Pool
- Park
Pet Policy
- Pet Size Limit
- 2 Pets Allowed
- $100 Pet Fee
- Dogs and Cats Allowed
- Small pets allowed
Security
- Security Guard
- Gated Community
Map
Source: Stellar MLS
MLS Number: A4650802
APN: 0116-16-0024
- 8183 Nice Way
- 5156 Little Brook Ct
- 5208 Parisienne Place Unit 202B33
- 8263 Nice Way
- 5283 Descanso Ct Unit 101B18
- 5242 Parisienne Place Unit 201
- 4867 Sabal Lake Cir
- 8303 Deerbrook Cir
- 7470 Botanica Pkwy Unit 201B22
- 7466 Botanica Pkwy Unit 102BD2
- 4705 Sweetmeadow Cir
- 4713 Sweetmeadow Cir
- 4961 Sabal Lake Cir
- 4957 Sabal Lake Cir
- 5360 Davini St
- 5368 Eliseo St
- 4917 Sabal Lake Cir
- 4912 Sabal Lake Cir
- 5388 Davini St
- 4926 Sabal Lake Cir

