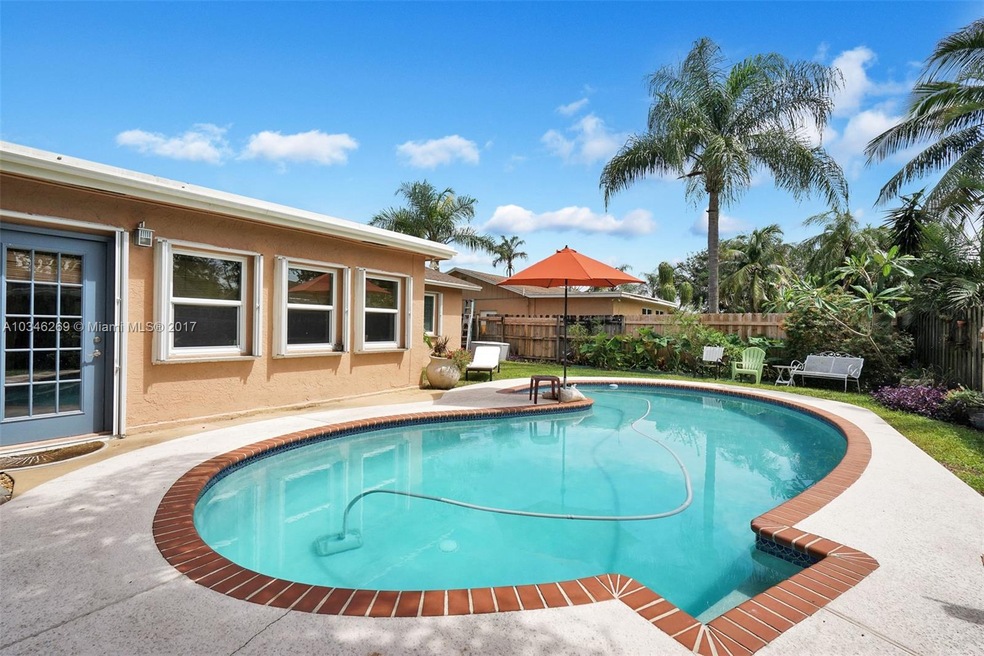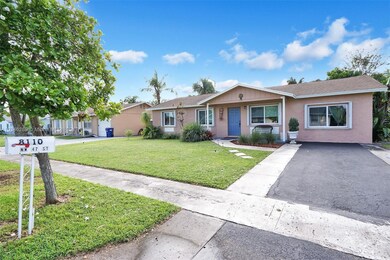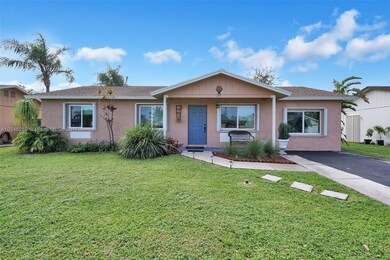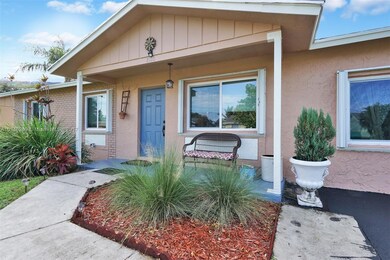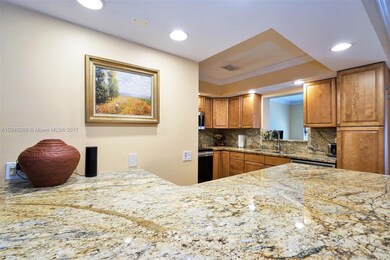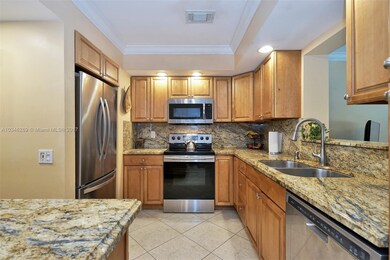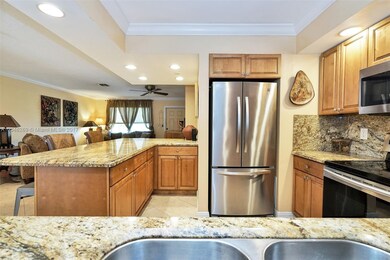
8110 NW 47th St Lauderhill, FL 33351
Inverrary NeighborhoodEstimated Value: $530,980 - $548,000
Highlights
- Newly Remodeled
- Ranch Style House
- Pool View
- In Ground Pool
- Sun or Florida Room
- 4-minute walk to Westwind Park
About This Home
As of November 2017This home has been meticulously maintained and is located on a quiet street in a terrific neighborhood. It offers a beautifully renovated kitchen with stainless steel appliances, including brand new range and granite counters. The backyard is a tropical oasis which features a deck and a large sparkling pool, perfect for entertaining friends and family any time of the year. Ideal home for a growing family. Home features newer windows and accordion hurricane shutters. Centrally located between Turnpike and Sawgrass Expressway. Will not last long!
Last Agent to Sell the Property
Dylan Keuning
MMLS Assoc.-Inactive Member License #3235282 Listed on: 09/27/2017

Home Details
Home Type
- Single Family
Est. Annual Taxes
- $1,867
Year Built
- Built in 1978 | Newly Remodeled
Lot Details
- 7,003 Sq Ft Lot
- North Facing Home
- Property is zoned RS-4
Home Design
- Ranch Style House
- Shingle Roof
- Concrete Block And Stucco Construction
Interior Spaces
- 1,824 Sq Ft Home
- Single Hung Metal Windows
- Combination Dining and Living Room
- Sun or Florida Room
- Tile Flooring
- Pool Views
- Complete Accordion Shutters
Kitchen
- Electric Range
- Microwave
- Dishwasher
- Snack Bar or Counter
Bedrooms and Bathrooms
- 4 Bedrooms
- 3 Full Bathrooms
- Bathtub and Shower Combination in Primary Bathroom
Laundry
- Dryer
- Washer
Parking
- Converted Garage
- Driveway
- Open Parking
Schools
- Banyan Elementary School
- Westpine Middle School
- Piper High School
Additional Features
- In Ground Pool
- Central Heating and Cooling System
Community Details
- No Home Owners Association
- City Of Lauderhill Sec 1 Subdivision
Listing and Financial Details
- Assessor Parcel Number 494116018180
Ownership History
Purchase Details
Home Financials for this Owner
Home Financials are based on the most recent Mortgage that was taken out on this home.Purchase Details
Similar Homes in the area
Home Values in the Area
Average Home Value in this Area
Purchase History
| Date | Buyer | Sale Price | Title Company |
|---|---|---|---|
| Jesus Guerra Hector De | $310,000 | Cooerative Tite Agenc Of Flo | |
| Available Not | $46,429 | -- |
Mortgage History
| Date | Status | Borrower | Loan Amount |
|---|---|---|---|
| Open | Dejesus Guerra Hector | $309,300 | |
| Closed | Jesus Guerra Hector De | $304,385 | |
| Previous Owner | Estes Keith M | $100,000 | |
| Previous Owner | Estes Keith M | $100,000 | |
| Previous Owner | Estes Michelle B | $50,000 | |
| Previous Owner | Estes Keith | $50,000 | |
| Previous Owner | Estes Keith M | $100,000 | |
| Previous Owner | Estes Keith M | $100,000 |
Property History
| Date | Event | Price | Change | Sq Ft Price |
|---|---|---|---|---|
| 11/07/2017 11/07/17 | Sold | $310,000 | -4.6% | $170 / Sq Ft |
| 09/30/2017 09/30/17 | Pending | -- | -- | -- |
| 09/27/2017 09/27/17 | For Sale | $325,000 | -- | $178 / Sq Ft |
Tax History Compared to Growth
Tax History
| Year | Tax Paid | Tax Assessment Tax Assessment Total Assessment is a certain percentage of the fair market value that is determined by local assessors to be the total taxable value of land and additions on the property. | Land | Improvement |
|---|---|---|---|---|
| 2025 | $6,925 | $320,520 | -- | -- |
| 2024 | $6,784 | $311,490 | -- | -- |
| 2023 | $6,784 | $302,420 | $0 | $0 |
| 2022 | $6,490 | $293,620 | $0 | $0 |
| 2021 | $6,394 | $285,070 | $0 | $0 |
| 2020 | $6,336 | $281,140 | $0 | $0 |
| 2019 | $6,295 | $274,820 | $0 | $0 |
| 2018 | $5,901 | $269,700 | $28,010 | $241,690 |
| 2017 | $1,955 | $105,880 | $0 | $0 |
| 2016 | $1,867 | $103,710 | $0 | $0 |
| 2015 | $1,890 | $102,990 | $0 | $0 |
| 2014 | $1,843 | $102,180 | $0 | $0 |
| 2013 | -- | $115,280 | $21,010 | $94,270 |
Agents Affiliated with this Home
-
D
Seller's Agent in 2017
Dylan Keuning
MMLS Assoc.-Inactive Member
10 Total Sales
-
Josue Espinosa

Buyer's Agent in 2017
Josue Espinosa
United Realty Group - Weston
(305) 586-7123
17 Total Sales
Map
Source: MIAMI REALTORS® MLS
MLS Number: A10346269
APN: 49-41-16-01-8180
- 8211 NW 47th St
- 8031 NW 47th Ct
- 8021 NW 47th Ct
- 8231 NW 47th St
- 4718 NW 82nd Ave Unit 1706
- 8230 NW 47th Ct
- 4902 NW 82nd Ave Unit 2001
- 8101 NW 44th Ct
- 4430 NW 80th Terrace
- 4919 NW 82nd Ave Unit 804
- 8100 NW 44th Ct
- 7920 NW 50th St Unit 205
- 7840 NW 50th St Unit 105
- 7760 NW 50th St Unit 305
- 7900 NW 50th St Unit 104
- 7771 NW 46th St
- 4511 NW 84th Ave
- 7820 NW 44th Ct
- 7740 NW 50th St Unit 408
- 7730 NW 50th St Unit 102
- 8110 NW 47th St
- 8120 NW 47th St
- 8100 NW 47th St
- 8111 NW 46th Ct
- 8121 NW 46th Ct
- 8101 NW 46th Ct
- 8130 NW 47th St
- 8080 NW 47th St
- 8121 NW 47th St
- 8101 NW 47th St
- 8131 NW 46th Ct
- 8081 NW 46th Ct
- 8131 NW 47th St
- 8081 NW 47th St
- 8140 NW 47th St
- 8070 NW 47th St
- 8141 NW 46th Ct
- 8071 NW 46th Ct
- 8110 NW 47th Ct
- 8120 NW 47th Ct
