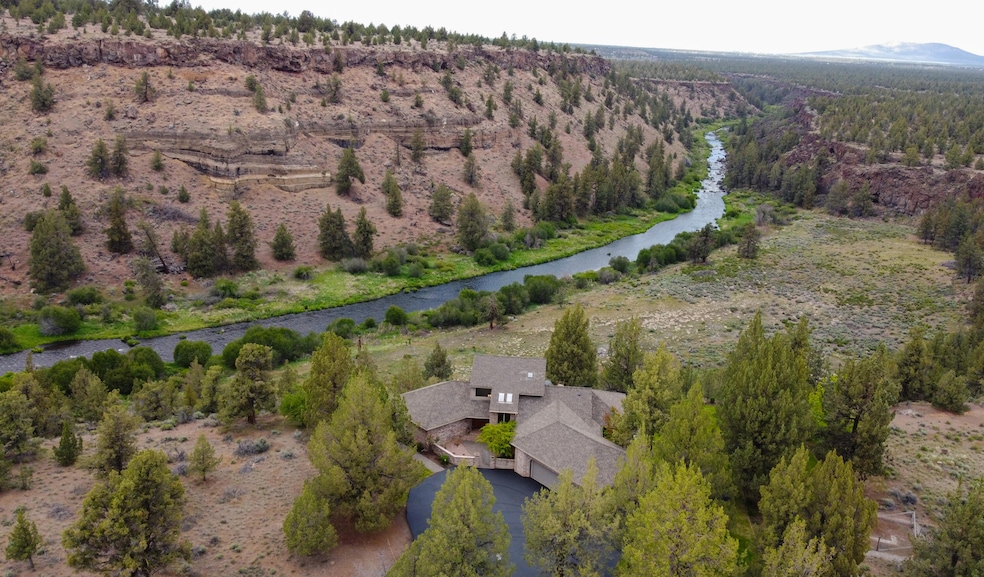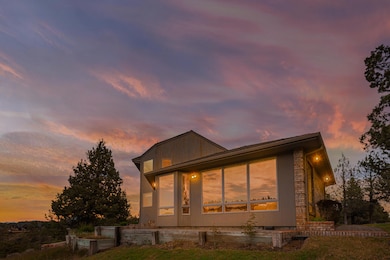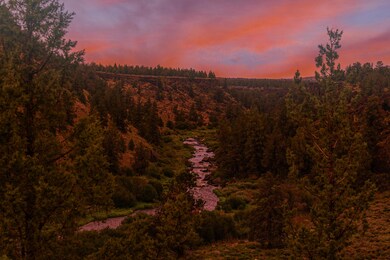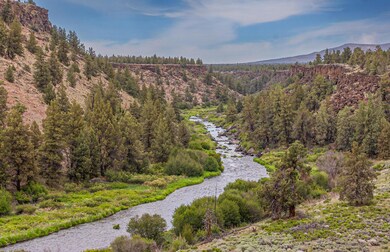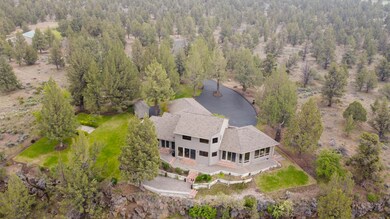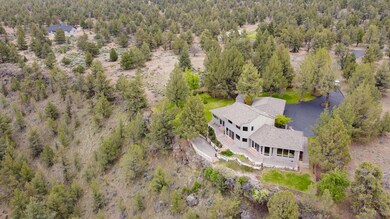8110 NW Grubstake Way Redmond, OR 97756
Estimated payment $10,160/month
Highlights
- Barn
- Horse Property
- Gated Parking
- Sage Elementary School Rated A-
- RV Garage
- Panoramic View
About This Home
''Private'' and ''sports enthusiast's paradise'' describe this extremely rare riverfront property of 21 acres w/ private river access. Through a gated community and down a private paved circular driveway, come home to your expansive riverfront property overlooking the Deschutes River carving through the canyon. Enjoy the privacy of no homes across the canyon from you while observing bald eagles soaring thru the sky & deer crossing from one side of the river to the other below you. A private hillside trail provides access to private river frontage with endless fishing & bird watching. A 48 x 48 shop / barn with indoor basketball, putting practice area, weight room & loft w/ space to park your recreational vehicles / toys / boats w/ outdoor covered area for animals. Perfect your golf game with a 120 yard driving range or venture to BLM via a short ATV ride. Home features primary en-suite on main level, hardwood floors, views from all rooms. Seller willing to negotiate renovation credit.
Listing Agent
Keller Williams Realty Central Oregon License #201243185 Listed on: 06/05/2025

Home Details
Home Type
- Single Family
Est. Annual Taxes
- $16,075
Year Built
- Built in 1992
Lot Details
- 21.61 Acre Lot
- River Front
- Landscaped
- Rock Outcropping
- Native Plants
- Sprinklers on Timer
- Garden
- Property is zoned MUA10, LM, MUA10, LM
Parking
- 3 Car Attached Garage
- Workshop in Garage
- Driveway
- Gated Parking
- RV Garage
Property Views
- River
- Panoramic
- Canyon
Home Design
- Northwest Architecture
- Stem Wall Foundation
- Frame Construction
- Composition Roof
Interior Spaces
- 2,869 Sq Ft Home
- 2-Story Property
- Central Vacuum
- Vaulted Ceiling
- Ceiling Fan
- Double Pane Windows
- Great Room
- Dining Room
Kitchen
- Eat-In Kitchen
- Breakfast Bar
- Oven
- Range
- Microwave
- Dishwasher
- Tile Countertops
Flooring
- Wood
- Carpet
Bedrooms and Bathrooms
- 4 Bedrooms
- Primary Bedroom on Main
- Linen Closet
- Walk-In Closet
- 3 Full Bathrooms
- Double Vanity
- Soaking Tub
- Bathtub Includes Tile Surround
Laundry
- Laundry Room
- Dryer
- Washer
Home Security
- Carbon Monoxide Detectors
- Fire and Smoke Detector
Outdoor Features
- Horse Property
- Patio
- Outdoor Water Feature
- Separate Outdoor Workshop
- Shed
- Front Porch
Schools
- Sage Elementary School
- Obsidian Middle School
- Ridgeview High School
Utilities
- Forced Air Heating and Cooling System
- Heat Pump System
- Water Heater
- Septic Tank
Additional Features
- In Flood Plain
- Barn
Community Details
- No Home Owners Association
- Odin Falls Ranch Subdivision
- The community has rules related to covenants, conditions, and restrictions
Listing and Financial Details
- Exclusions: Personal property, home furnishings
- Assessor Parcel Number 189385
Map
Home Values in the Area
Average Home Value in this Area
Tax History
| Year | Tax Paid | Tax Assessment Tax Assessment Total Assessment is a certain percentage of the fair market value that is determined by local assessors to be the total taxable value of land and additions on the property. | Land | Improvement |
|---|---|---|---|---|
| 2024 | $16,075 | $996,100 | -- | -- |
| 2023 | $15,323 | $967,090 | $0 | $0 |
| 2022 | $13,643 | $911,590 | $0 | $0 |
| 2021 | $13,640 | $885,040 | $0 | $0 |
| 2020 | $12,980 | $885,040 | $0 | $0 |
| 2019 | $12,374 | $859,270 | $0 | $0 |
| 2018 | $12,077 | $834,250 | $0 | $0 |
| 2017 | $11,807 | $809,960 | $0 | $0 |
| 2016 | $11,668 | $786,370 | $0 | $0 |
| 2015 | $11,306 | $763,470 | $0 | $0 |
| 2014 | $11,009 | $741,240 | $0 | $0 |
Property History
| Date | Event | Price | Change | Sq Ft Price |
|---|---|---|---|---|
| 09/11/2025 09/11/25 | Pending | -- | -- | -- |
| 08/19/2025 08/19/25 | Price Changed | $1,670,000 | -4.3% | $582 / Sq Ft |
| 07/25/2025 07/25/25 | Price Changed | $1,745,000 | -3.1% | $608 / Sq Ft |
| 06/05/2025 06/05/25 | For Sale | $1,800,000 | -- | $627 / Sq Ft |
Purchase History
| Date | Type | Sale Price | Title Company |
|---|---|---|---|
| Warranty Deed | $1,450,000 | Western Title & Escrow Co |
Mortgage History
| Date | Status | Loan Amount | Loan Type |
|---|---|---|---|
| Previous Owner | $274,300 | Unknown |
Source: Oregon Datashare
MLS Number: 220203337
APN: 189385
- 7170 NW River Springs Rd
- 8050 NW Grubstake Way
- 8279 NW Teater Ave
- 8823 NW Teater Ave
- 7950 NW Grubstake Way
- 7690 NW Homestead Ct
- 5900 NW 59th St
- 9909 NW Coyner Ave
- 4710 NW 62nd St
- 4800 NW 57th St
- 4192 NW 61st St
- 4646 NW 52nd St
- 0 NW Coyner Ave Unit 1 220196847
- 0 NW Coyner Ave Unit 2 220196844
- 4715 NW 49th Ln
- 6623 NW Tetherow Rd
- 6518 Northwest Way
- 11800 NW Dove Rd
- 9101 NW 31st St
- 3124 NW Lynch Way
