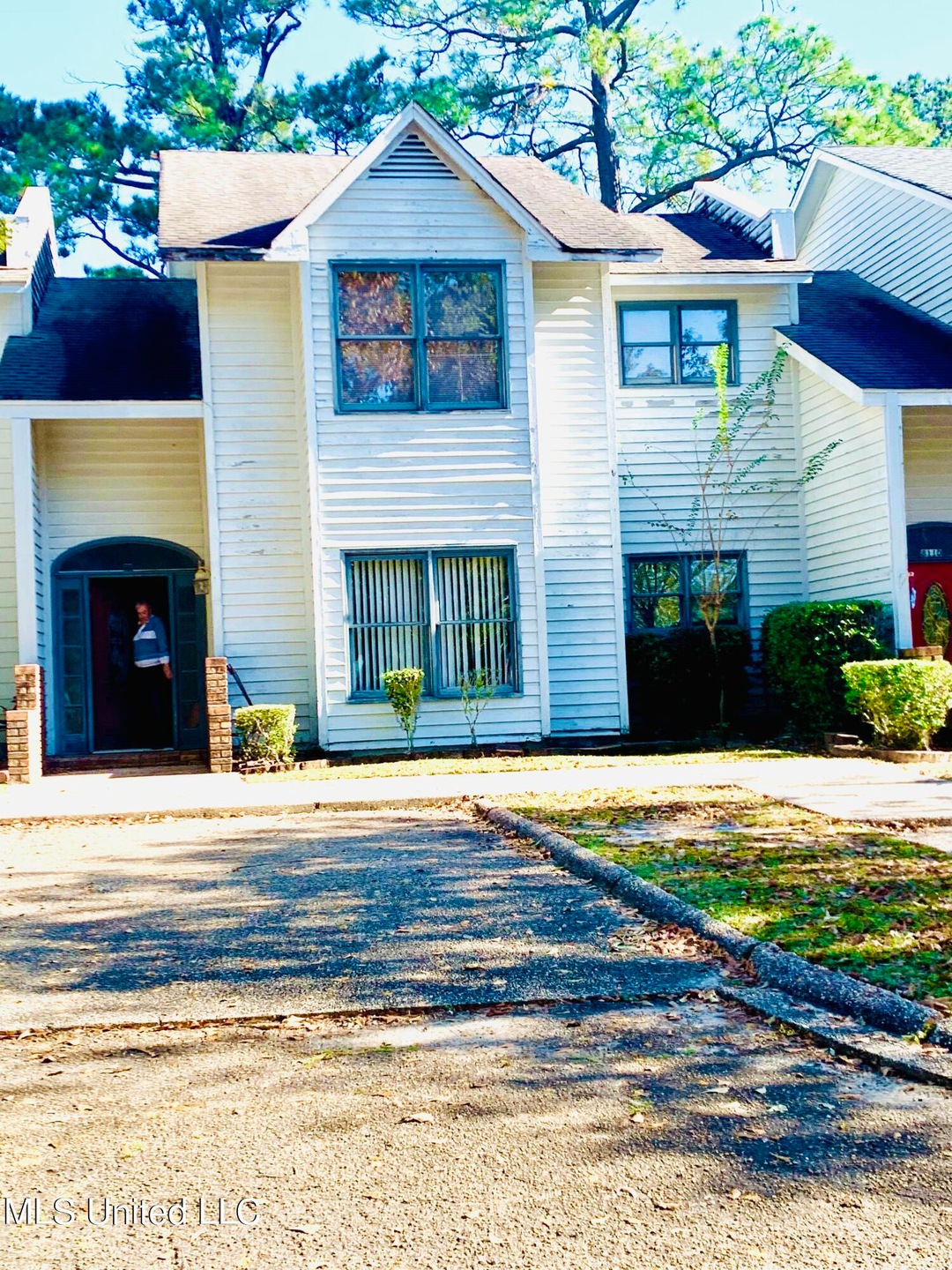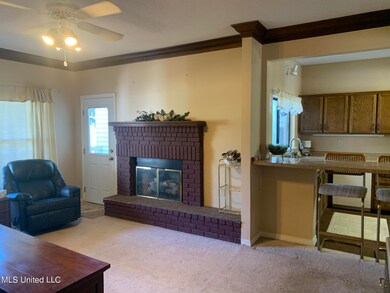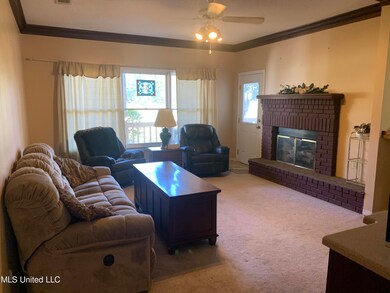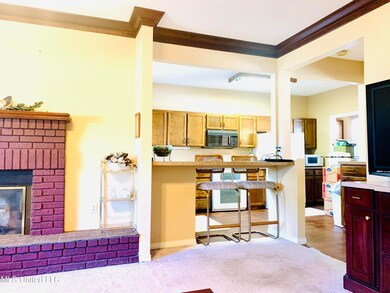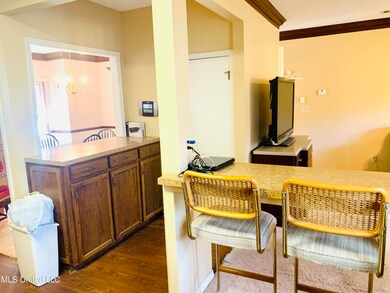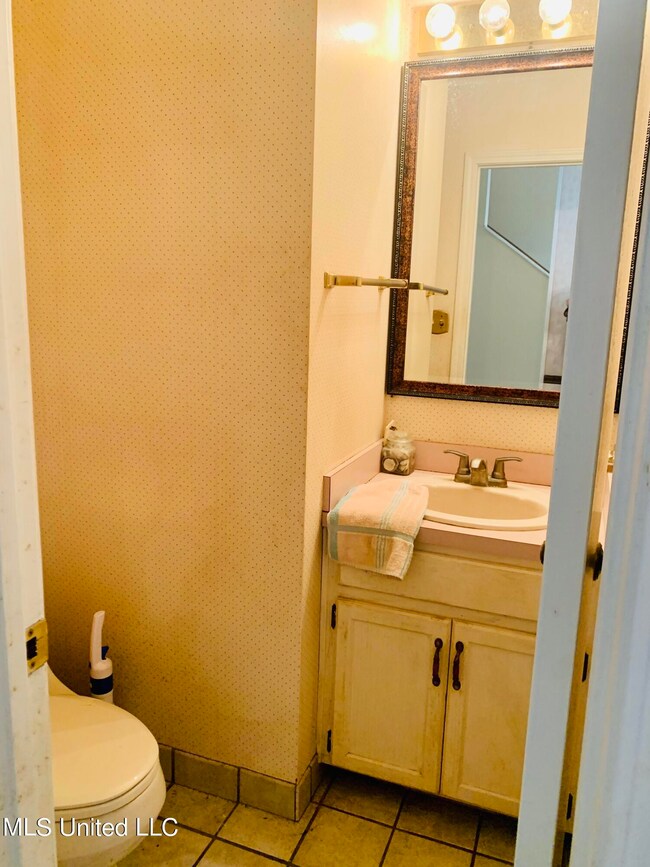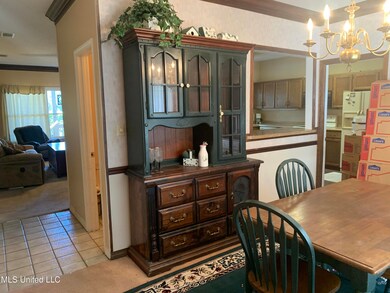
8111 Fairway Villa Dr Unit 11 Gautier, MS 39553
Estimated Value: $138,202 - $204,000
Highlights
- On Golf Course
- In Ground Pool
- Deck
- Martin Bluff Elementary School Rated A-
- Clubhouse
- Traditional Architecture
About This Home
As of December 2021LOVELY 2 BEDROOM TOWNHOUSE ON THE 7TH HOLE OF BEAUTIFUL HICKORY HILL GOLF COURSE. UPPER & LOWER BALCONIES OVERLOOK A VIEW OF THE LAKE & GOLF COURSE. FIRELOGS IN FIREPLACE GIVE THIS UNIT A COZY ATMOSPHERE......KITCHEN FEATURES DOUBLE OVENS FOR THAT HOLIDAY COOKING & ENTERTAINING.
Last Agent to Sell the Property
Linda Malone Shaddix
Coldwell Banker Smith Home Rltrs-Gautier License #S25185 Listed on: 10/22/2021

Last Buyer's Agent
Linda Guillotte
Compass
Townhouse Details
Home Type
- Townhome
Est. Annual Taxes
- $1,332
Year Built
- Built in 1986
Lot Details
- Lot Dimensions are 30.0 x 50.0
- On Golf Course
- Cleared Lot
- Front Yard
HOA Fees
- $125 Monthly HOA Fees
Home Design
- Traditional Architecture
- Slab Foundation
- Asphalt Shingled Roof
- Cedar
Interior Spaces
- 1,680 Sq Ft Home
- 2-Story Property
- Ceiling Fan
- Gas Log Fireplace
- Propane Fireplace
- Window Treatments
- Home Security System
- Laundry in Kitchen
Kitchen
- Breakfast Bar
- Built-In Range
- Range Hood
- Microwave
- Dishwasher
- Kitchen Island
- Disposal
Flooring
- Carpet
- Laminate
- Ceramic Tile
Bedrooms and Bathrooms
- 2 Bedrooms
- Walk-In Closet
- Bathtub Includes Tile Surround
Parking
- Driveway
- Paved Parking
- Assigned Parking
Outdoor Features
- In Ground Pool
- Deck
- Rear Porch
Location
- Property is near a golf course
Schools
- Gautier Elementary School
- Gautier Middle School
- Gautier High School
Utilities
- Cooling System Powered By Gas
- Central Heating
Listing and Financial Details
- Assessor Parcel Number 8-52-97-010.000
Community Details
Overview
- Association fees include ground maintenance, pest control, pool service
- Fairway Villas Subdivision
- The community has rules related to covenants, conditions, and restrictions
Amenities
- Clubhouse
Recreation
- Golf Course Community
- Community Pool
Similar Home in Gautier, MS
Home Values in the Area
Average Home Value in this Area
Mortgage History
| Date | Status | Borrower | Loan Amount |
|---|---|---|---|
| Closed | Bush Christopher W | $112,575 |
Property History
| Date | Event | Price | Change | Sq Ft Price |
|---|---|---|---|---|
| 12/07/2021 12/07/21 | Sold | -- | -- | -- |
| 10/25/2021 10/25/21 | Pending | -- | -- | -- |
| 10/22/2021 10/22/21 | For Sale | $118,500 | -- | $71 / Sq Ft |
Tax History Compared to Growth
Tax History
| Year | Tax Paid | Tax Assessment Tax Assessment Total Assessment is a certain percentage of the fair market value that is determined by local assessors to be the total taxable value of land and additions on the property. | Land | Improvement |
|---|---|---|---|---|
| 2024 | $1,309 | $9,008 | $2,550 | $6,458 |
| 2023 | $1,309 | $9,008 | $2,550 | $6,458 |
| 2022 | $1,295 | $9,008 | $2,550 | $6,458 |
| 2021 | $1,302 | $9,054 | $0 | $0 |
| 2020 | $1,332 | $9,155 | $2,550 | $6,605 |
| 2019 | $1,344 | $9,155 | $2,550 | $6,605 |
| 2018 | $1,344 | $9,155 | $2,550 | $6,605 |
| 2017 | $1,266 | $9,155 | $2,550 | $6,605 |
| 2016 | $1,235 | $9,155 | $2,550 | $6,605 |
| 2015 | $1,638 | $80,940 | $20,000 | $60,940 |
| 2014 | $1,703 | $12,525 | $3,000 | $9,525 |
| 2013 | $1,657 | $12,525 | $3,000 | $9,525 |
Agents Affiliated with this Home
-
L
Seller's Agent in 2021
Linda Malone Shaddix
Coldwell Banker Smith Home Rltrs-Gautier
-
L
Buyer's Agent in 2021
Linda Guillotte
Compass
Map
Source: MLS United
MLS Number: 4001110
APN: 8-52-97-010.000
- 8122 Fairway Villa Dr Unit 22
- 8305 Pine Cone Dr
- 8102 Fairway Villa Dr
- 0 Enarc Dr
- 7908 Martin Bluff Rd
- 8316 Martin Bluff Rd
- 7944 Martin Bluff Rd
- 1709 Fairway Dr
- 1716 Stillwater Dr
- 1909 Shady Point Cir
- Lots 27-28 Stockton Cir
- 1917 Shady Point Cir
- 7825 Rockvale Dr
- 7813 Rockvale Dr
- 2004 Bayou View Cir
- 1927 Shady Point Cir
- 1400 Magnolia Bluff Dr
- 00 Martin Bluff Rd
- Lot 212 Longwood Dr
- 8730 Boxwood Ln
- 8111 Fairway Villa Dr Unit 11
- 8112 Fairway Villa Dr Unit 12
- 8110 Fairway Villa Dr Unit 10
- 8110 Fairway Villa Dr
- 8109 Fairway Villa Dr Unit 9
- 8108 Fairway Villa Dr Unit 8
- 8113 Fairway Villa Dr Unit 13
- 8107 Fairway Villa Dr Unit 7
- 8114 Fairway Villa Dr Unit 14
- 8115 Fairway Villa Dr Unit 15
- 8116 Fairway Villa Dr Unit 16
- 8117 Fairway Villa Dr Unit 17
- 8118 Fairway Villa Dr Unit 18
- 8104 Fairway Villa Dr Unit 4
- 8105 Fairway Villa Dr Unit 5
- 8103 Fairway Villa Dr Unit 3
- 8101 Fairway Villa Dr Unit 12
- 8101 Fairway Villa Dr Unit 101
- 8106 Fairway Villa Dr Unit 6
- 34 Three Oak Villas
