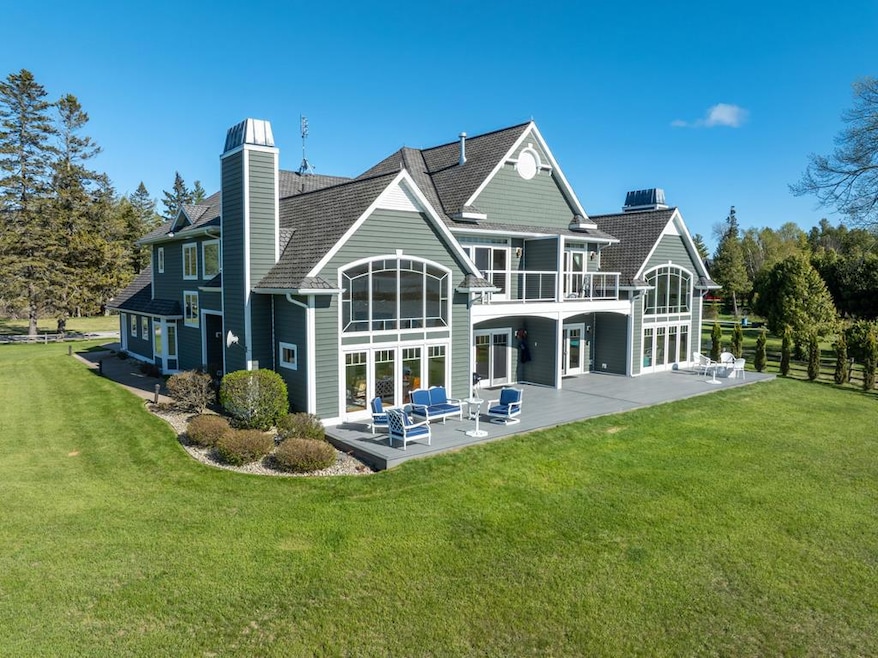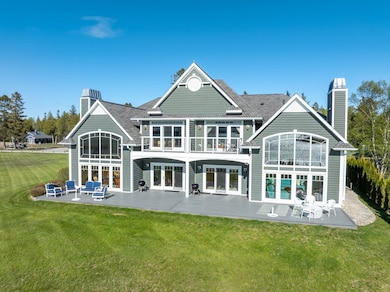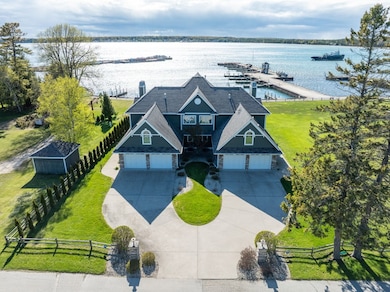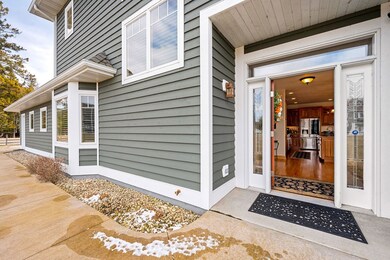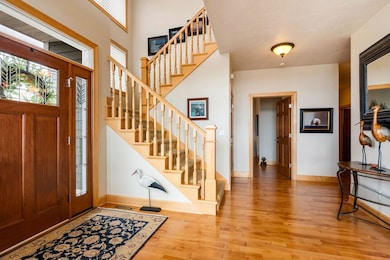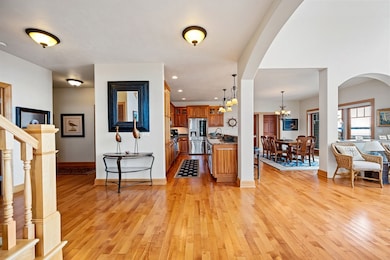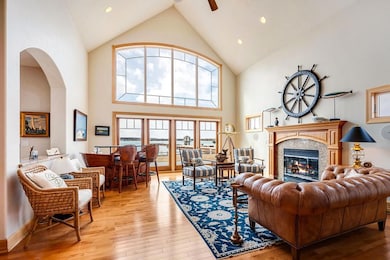8111 Harbor Ln Unit 101-102 Baileys Harbor, WI 54202
Northern Door NeighborhoodEstimated payment $14,117/month
Highlights
- Lake Front
- Deck
- Wood Flooring
- Gibraltar Elementary School Rated A
- Vaulted Ceiling
- Main Floor Bedroom
About This Home
A rare opportunity to own both sides of this elegant, spacious townhome duplex—perfect for luxury vacation rental, multigenerational living, or two families looking to be neighbors. A connecting interior door allows flexibility to rent or use as one large home. Stylish interiors feature gourmet kitchens, luxurious suites, 3 fireplaces, and vaulted great rooms with dramatic floor-to-ceiling windows. West-facing deck overlooks sunny grounds and Baileys Harbor Yacht Club Marina—offering stunning nightly sunsets. Includes two 2-car attached garages and is offered mostly furnished (artwork excluded) for a seamless, turn-key experience. Finished square footage and RE taxes are for both units combined. Units are not being offered individually.
Listing Agent
True North Real Estate LLC Brokerage Phone: 9208682828 License #90-52813 Listed on: 05/22/2025
Property Details
Home Type
- Condominium
Est. Annual Taxes
- $14,238
Year Built
- Built in 2010
Lot Details
- Lake Front
- End Unit
HOA Fees
- $500 Monthly HOA Fees
Parking
- 2 Car Attached Garage
Home Design
- Frame Construction
- Shingle Roof
- Asphalt Roof
- Cedar Siding
- Concrete Perimeter Foundation
Interior Spaces
- 6,152 Sq Ft Home
- 2-Story Property
- Wired For Sound
- Vaulted Ceiling
- Ceiling Fan
- Skylights
- 3 Fireplaces
- Gas Log Fireplace
- Window Treatments
- Bay Window
- Family Room
- Living Room
- Dining Room
- Lake Views
Kitchen
- Range
- Microwave
- Dishwasher
- Disposal
Flooring
- Wood
- Carpet
- Ceramic Tile
Bedrooms and Bathrooms
- 6 Bedrooms
- Main Floor Bedroom
- En-Suite Bathroom
- Walk-In Closet
- Bathroom on Main Level
- 6 Full Bathrooms
- Walk-in Shower
Laundry
- Laundry on main level
- Washer
Basement
- Sump Pump
- Crawl Space
Accessible Home Design
- Level Entry For Accessibility
Outdoor Features
- Deck
- Covered Patio or Porch
- Stoop
Utilities
- Forced Air Zoned Heating and Cooling System
- Heating System Uses Propane
- Private Water Source
- Shared Well
- Water Softener is Owned
Listing and Financial Details
- Assessor Parcel Number 002520101
Community Details
Overview
- Association fees include common area maintenance, insurance, ground maintenance, trash
- 4 Units
Pet Policy
- Pets Allowed
Map
Home Values in the Area
Average Home Value in this Area
Tax History
| Year | Tax Paid | Tax Assessment Tax Assessment Total Assessment is a certain percentage of the fair market value that is determined by local assessors to be the total taxable value of land and additions on the property. | Land | Improvement |
|---|---|---|---|---|
| 2024 | $7,648 | $934,200 | $300,000 | $634,200 |
| 2023 | $7,766 | $934,200 | $300,000 | $634,200 |
| 2022 | $6,427 | $555,700 | $225,000 | $330,700 |
| 2021 | $6,429 | $555,700 | $225,000 | $330,700 |
| 2020 | $6,074 | $555,700 | $225,000 | $330,700 |
| 2019 | $5,677 | $555,700 | $225,000 | $330,700 |
| 2018 | $5,535 | $555,700 | $225,000 | $330,700 |
| 2017 | $5,488 | $555,700 | $225,000 | $330,700 |
| 2016 | $5,550 | $555,700 | $225,000 | $330,700 |
| 2015 | $5,257 | $555,700 | $225,000 | $330,700 |
| 2014 | $4,960 | $525,100 | $200,000 | $325,100 |
| 2013 | $8,298 | $525,100 | $200,000 | $325,100 |
Property History
| Date | Event | Price | Change | Sq Ft Price |
|---|---|---|---|---|
| 05/22/2025 05/22/25 | For Sale | $2,299,000 | -- | $374 / Sq Ft |
Purchase History
| Date | Type | Sale Price | Title Company |
|---|---|---|---|
| Quit Claim Deed | $532,900 | -- |
Mortgage History
| Date | Status | Loan Amount | Loan Type |
|---|---|---|---|
| Previous Owner | $384,000 | No Value Available |
Source: Door County Board of REALTORS®
MLS Number: 143995
APN: 002-520101
- 8155 Ridges Rd Unit 4-A (104)
- 8090 Wisconsin 57
- 7810 Lake Haven Dr Unit 12
- 7814 Lake Haven Dr Unit 11
- 7818 Lake Haven Dr Unit 10
- 8100 E Oaks Dr Unit 1702
- 2484 County F
- 8259 Peil Ln
- 0 Prestwick Way Unit 50314109
- Lot 13 Prestwick Way
- 8606 Wisconsin 57
- 2665 Serene Dr
- 7620 Elm Point Rd
- 7657 Elm Point Rd
- 7456 Wisconsin 57
- 8770 W Meadow Rd
- Lot 12 Standing Stone Ln
- TBD Triangle Rd
- 9372 County Hwy Q
- 0 O'Brien Rd
