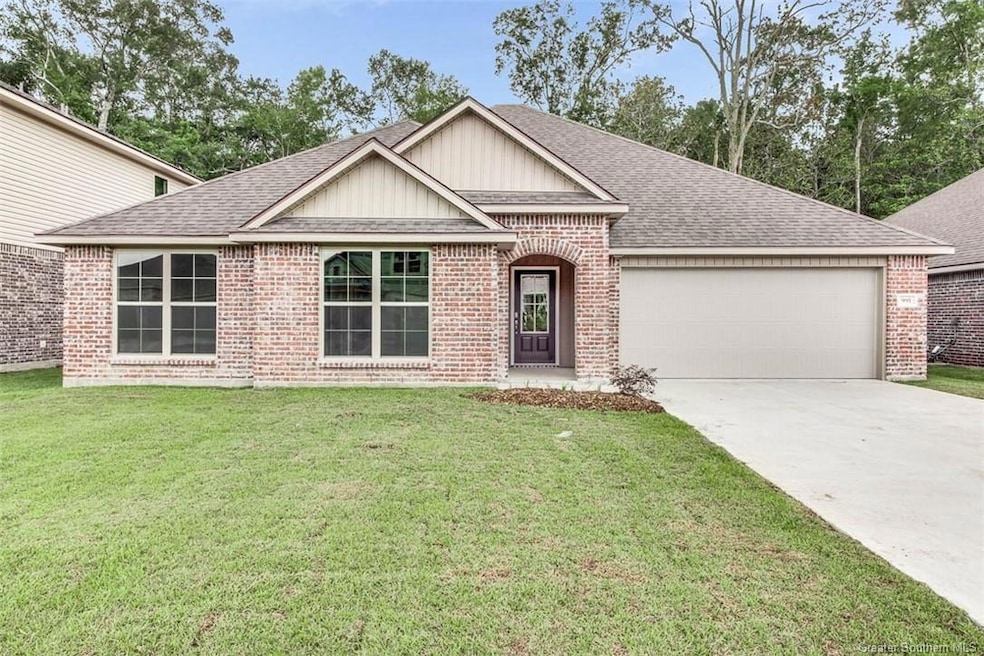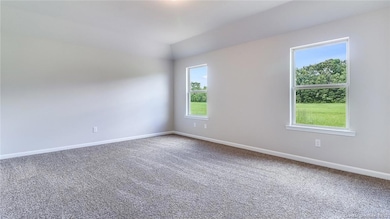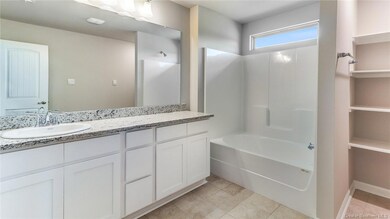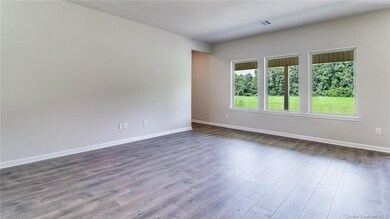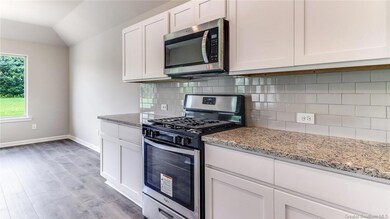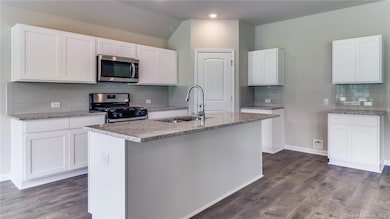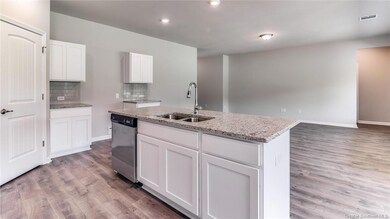
PENDING
NEW CONSTRUCTION
Estimated payment $1,384/month
Total Views
12,178
4
Beds
2
Baths
1,899
Sq Ft
$128
Price per Sq Ft
Highlights
- Under Construction
- Covered Patio or Porch
- Home Security System
- Traditional Architecture
- 2 Car Attached Garage
- Central Heating and Cooling System
About This Home
Welcome to Settlers Trace, a D.R. Horton Community in Iowa, Louisiana! The Weston floor plan offers a beautiful and spacious open-concept living area, with beautiful and deep double-door closets in all guest bedrooms and a nice big main bedroom closet. This floor plan is equipped with stainless steel appliances, including a gas stove, dishwasher, and micro hood. This home comes with a 10-year warranty. All homes offer smart home automation, wood laminate flooring, incredibly spacious lots, and electric garages with garage door openers.
Home Details
Home Type
- Single Family
Est. Annual Taxes
- $305
Year Built
- Built in 2025 | Under Construction
Lot Details
- 0.28 Acre Lot
- Lot Dimensions are 191.95 x 75.67
- Back Yard
HOA Fees
- $31 Monthly HOA Fees
Parking
- 2 Car Attached Garage
Home Design
- Traditional Architecture
- Brick Exterior Construction
- Slab Foundation
- Shingle Roof
- Vinyl Siding
Interior Spaces
- 1,899 Sq Ft Home
- 1-Story Property
- Home Security System
- Dishwasher
- Washer Hookup
Bedrooms and Bathrooms
- 4 Bedrooms
- 2 Full Bathrooms
Outdoor Features
- Covered Patio or Porch
Schools
- Lacassine Elementary And Middle School
- Lacassine High School
Utilities
- Central Heating and Cooling System
- Private Sewer
- Phone Available
- Cable TV Available
Community Details
- Settlers Trace Homeowners Association
- Built by DR Horton
- Settler's Trace Subdivision
Listing and Financial Details
- Tax Lot 127
- Assessor Parcel Number 800550823
Map
Create a Home Valuation Report for This Property
The Home Valuation Report is an in-depth analysis detailing your home's value as well as a comparison with similar homes in the area
Home Values in the Area
Average Home Value in this Area
Tax History
| Year | Tax Paid | Tax Assessment Tax Assessment Total Assessment is a certain percentage of the fair market value that is determined by local assessors to be the total taxable value of land and additions on the property. | Land | Improvement |
|---|---|---|---|---|
| 2024 | $305 | $3,000 | $3,000 | $0 |
| 2023 | $312 | $3,000 | $3,000 | $0 |
| 2022 | $2,493 | $24,000 | $24,000 | $0 |
| 2021 | $8,146 | $78,000 | $78,000 | $0 |
Source: Public Records
Property History
| Date | Event | Price | Change | Sq Ft Price |
|---|---|---|---|---|
| 08/04/2025 08/04/25 | Sold | -- | -- | -- |
| 07/31/2025 07/31/25 | Off Market | -- | -- | -- |
| 06/24/2025 06/24/25 | For Sale | $242,500 | -- | $128 / Sq Ft |
Source: Greater Southern MLS
Purchase History
| Date | Type | Sale Price | Title Company |
|---|---|---|---|
| Deed | $242,500 | Dhi Title Of Louisiana Inc | |
| Deed | $242,500 | Dhi Title Of Louisiana Inc | |
| Deed | $237,000 | Dhi Title Of Louisiana Inc | |
| Deed | $237,000 | Dhi Title Of Louisiana Inc | |
| Deed | $220,000 | Dhi Title Of Louisiana Inc | |
| Deed | $220,000 | Dhi Title Of Louisiana Inc | |
| Deed | $232,000 | Dhi Title Of Louisiana Inc | |
| Deed | $232,000 | Dhi Title Of Louisiana Inc | |
| Deed | $235,000 | Dhi Title Of Louisiana Inc | |
| Deed | $235,000 | Dhi Title Of Louisiana Inc | |
| Deed | $270,000 | None Listed On Document | |
| Deed | $270,000 | None Listed On Document | |
| Deed | $249,000 | -- | |
| Deed | $249,000 | -- | |
| Deed | $241,000 | -- | |
| Deed | $241,000 | -- | |
| Deed | $293,000 | -- | |
| Deed | $293,000 | -- | |
| Deed | $272,000 | None Listed On Document | |
| Deed | $306,000 | None Listed On Document | |
| Deed | $272,000 | None Listed On Document | |
| Deed | $306,000 | None Listed On Document | |
| Deed | -- | None Listed On Document | |
| Deed | -- | None Listed On Document |
Source: Public Records
Mortgage History
| Date | Status | Loan Amount | Loan Type |
|---|---|---|---|
| Open | $238,107 | FHA | |
| Closed | $232,000 | New Conventional | |
| Closed | $232,707 | FHA | |
| Previous Owner | $213,675 | FHA |
Source: Public Records
Similar Homes in Iowa, LA
Source: Greater Southern MLS
MLS Number: SWL25000837
APN: 800550823
Nearby Homes
- 8102 Caden Ln
- 8109 Kelsey Ln
- 8100 Caden Ln
- 8096 Caden Ln
- Justin Plan at Settlers Trace
- Bienville Plan at Settlers Trace
- Huntsville Plan at Settlers Trace
- Fargo Plan at Settlers Trace
- Cali Plan at Settlers Trace
- Weston Plan at Settlers Trace
- 8086 Kinlee Ln
- 16435 Ja Elle Dr
- 8107 Kelsey Ln
- 8098 Caden Ln
- 8103 Caden Ln
- 8106 Caden Ln
- 8115 Kelsey Ln
- 8104 Caden Ln
- 8117 Kelsey Ln
- 8108 Caden Ln
