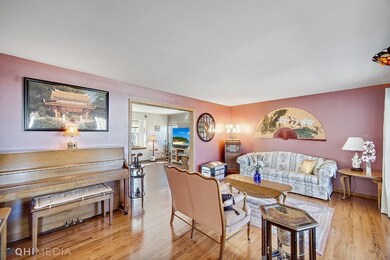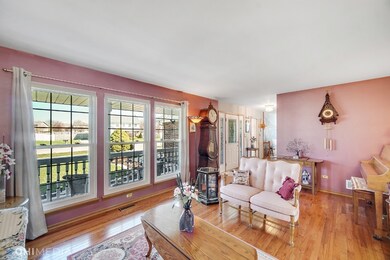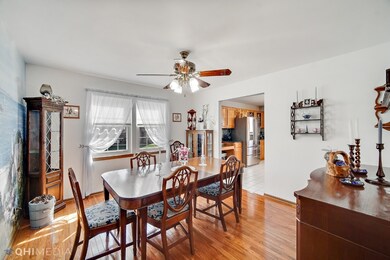
8111 Old Mill Rd Frankfort, IL 60423
Frankfort Square NeighborhoodHighlights
- Deck
- Vaulted Ceiling
- Loft
- Indian Trail Elementary School Rated A-
- Wood Flooring
- Skylights
About This Home
As of August 2023Fabulous two story totally updated and move in ready. You will love the huge eat in kitchen with refinished oak cabinets,granite counter tops and stainless appliances. All the bathrooms have been updated. Six panel oak doors.Huge remodeled master bath with vaulted ceilings,double sinks,soaking tub, seperate shower, and quartz counter tops.Large loft upstairs with skylight that would make a perfect office.Living, dining and family room have hardwood floors. Partial finished basement with additional bathroom. Furnace, hot water heater , central air and humidifier two years old. Roof, windows, and siding about six years old.Heated garage.Large deck and oversized shed.Great home and a must to see!!!!
Home Details
Home Type
- Single Family
Est. Annual Taxes
- $7,800
Year Built
- Built in 1992
Lot Details
- 0.31 Acre Lot
- Lot Dimensions are 29x143x118x157
- Paved or Partially Paved Lot
Parking
- 2 Car Attached Garage
- Garage Transmitter
- Garage Door Opener
- Driveway
- Parking Included in Price
Home Design
- Brick Exterior Construction
- Concrete Perimeter Foundation
Interior Spaces
- 2,410 Sq Ft Home
- 2-Story Property
- Vaulted Ceiling
- Ceiling Fan
- Skylights
- Panel Doors
- Combination Dining and Living Room
- Loft
- Wood Flooring
Kitchen
- Range
- Microwave
- Dishwasher
Bedrooms and Bathrooms
- 3 Bedrooms
- 3 Potential Bedrooms
- Dual Sinks
- Separate Shower
Laundry
- Laundry on main level
- Dryer
- Washer
Partially Finished Basement
- Partial Basement
- Sump Pump
- Finished Basement Bathroom
Outdoor Features
- Deck
Utilities
- Central Air
- Heating System Uses Natural Gas
- Community Well
- Water Softener is Owned
Community Details
- Rainford Farms Subdivision
Listing and Financial Details
- Senior Tax Exemptions
- Homeowner Tax Exemptions
Ownership History
Purchase Details
Home Financials for this Owner
Home Financials are based on the most recent Mortgage that was taken out on this home.Purchase Details
Home Financials for this Owner
Home Financials are based on the most recent Mortgage that was taken out on this home.Purchase Details
Similar Homes in Frankfort, IL
Home Values in the Area
Average Home Value in this Area
Purchase History
| Date | Type | Sale Price | Title Company |
|---|---|---|---|
| Warranty Deed | $451,000 | None Listed On Document | |
| Deed | $370,000 | None Available | |
| Interfamily Deed Transfer | -- | None Available |
Mortgage History
| Date | Status | Loan Amount | Loan Type |
|---|---|---|---|
| Open | $401,000 | New Conventional | |
| Previous Owner | $20,000 | Future Advance Clause Open End Mortgage | |
| Previous Owner | $100,000 | Credit Line Revolving | |
| Previous Owner | $75,600 | Unknown |
Property History
| Date | Event | Price | Change | Sq Ft Price |
|---|---|---|---|---|
| 08/04/2023 08/04/23 | Sold | $451,000 | +4.9% | $187 / Sq Ft |
| 07/09/2023 07/09/23 | Pending | -- | -- | -- |
| 07/06/2023 07/06/23 | For Sale | $430,000 | +16.2% | $178 / Sq Ft |
| 07/01/2021 07/01/21 | Sold | $370,000 | +4.3% | $154 / Sq Ft |
| 04/10/2021 04/10/21 | Pending | -- | -- | -- |
| 04/10/2021 04/10/21 | For Sale | -- | -- | -- |
| 04/08/2021 04/08/21 | For Sale | $354,900 | -- | $147 / Sq Ft |
Tax History Compared to Growth
Tax History
| Year | Tax Paid | Tax Assessment Tax Assessment Total Assessment is a certain percentage of the fair market value that is determined by local assessors to be the total taxable value of land and additions on the property. | Land | Improvement |
|---|---|---|---|---|
| 2023 | $10,467 | $117,977 | $23,335 | $94,642 |
| 2022 | $9,264 | $107,457 | $21,254 | $86,203 |
| 2021 | $8,225 | $100,530 | $19,884 | $80,646 |
| 2020 | $8,084 | $97,697 | $19,324 | $78,373 |
| 2019 | $7,800 | $95,082 | $18,807 | $76,275 |
| 2018 | $7,500 | $92,348 | $18,266 | $74,082 |
| 2017 | $7,330 | $90,193 | $17,840 | $72,353 |
| 2016 | $7,086 | $87,101 | $17,228 | $69,873 |
| 2015 | $6,620 | $84,033 | $16,621 | $67,412 |
| 2014 | $6,620 | $83,448 | $16,505 | $66,943 |
| 2013 | $6,620 | $84,530 | $16,719 | $67,811 |
Agents Affiliated with this Home
-
Cheri Cronin

Seller's Agent in 2023
Cheri Cronin
Coldwell Banker Realty
(708) 738-3163
3 in this area
125 Total Sales
-
Cindi Maus

Buyer's Agent in 2023
Cindi Maus
Coldwell Banker Realty
(708) 819-0909
5 in this area
127 Total Sales
-
Jack Gawron

Seller's Agent in 2021
Jack Gawron
RE/MAX 10
(708) 302-9527
9 in this area
145 Total Sales
Map
Source: Midwest Real Estate Data (MRED)
MLS Number: 11046851
APN: 09-14-408-002
- 8253 Auburn Ln
- 8310 Auburn Ln
- 8331 W Chestnut Ct
- 20216 S Greenfield Ln
- 20242 S Rosewood Ct Unit 8
- 20158 S Rosewood Dr
- 19936 S Spruce Dr
- 7724 W Douglas Ct Unit D
- 7800 W Kingston Dr
- 8057 W Duane Dr
- 20552 S Frankfort Square Rd
- 20513 S Acorn Ridge Dr
- 7612 W Saint Francis Rd Unit 13
- 19736 Edgebrook Ln
- 20375 Grosse Point Dr Unit 102
- 7560 W Hawthorne Ln
- 20427 S White Fence Ct
- 8425 Brookside Glen Dr
- 20347 S Grand Prairie Ln
- 20400 Mackinac Point Dr Unit 21






