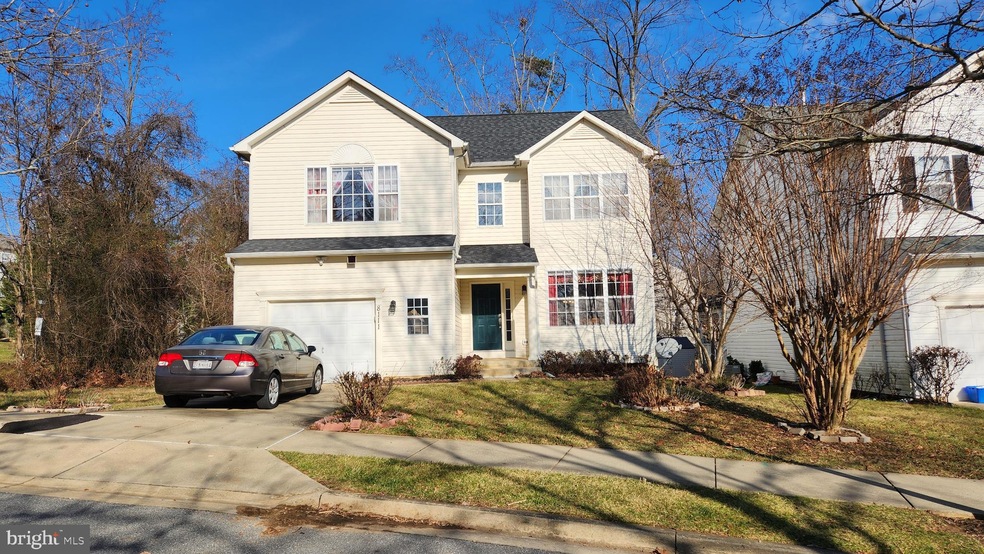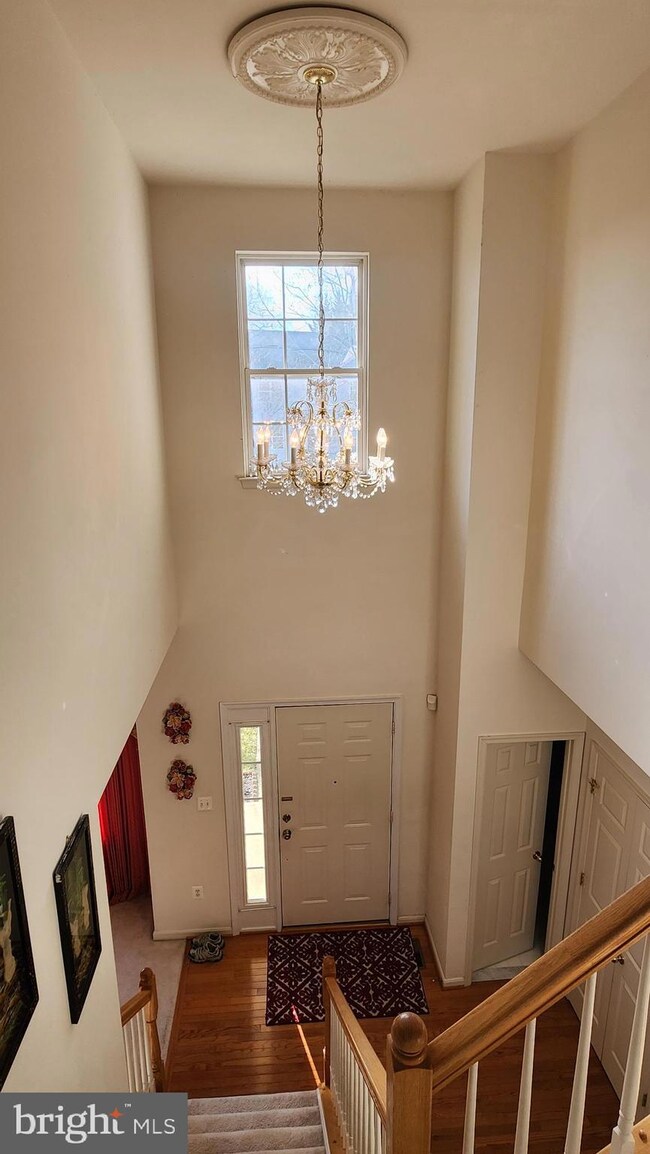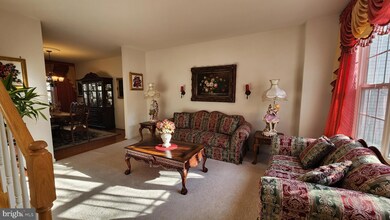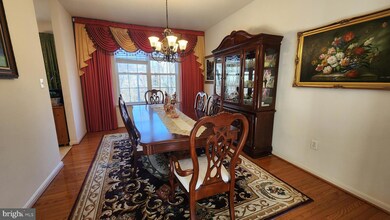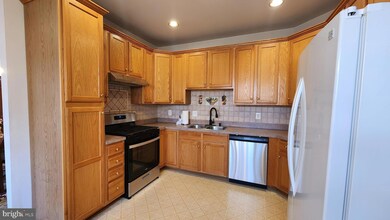
8111 Pepper Ridge Way Gaithersburg, MD 20877
Estimated Value: $598,000 - $701,000
Highlights
- Open Floorplan
- Colonial Architecture
- Property is near a park
- Sequoyah Elementary School Rated A
- Deck
- 5-minute walk to Johnson's Park
About This Home
As of January 2024Home shows like new! Owners lovingly cared for 20+ years. Natural lighting bathes the rooms throughout the day. Great flow on the main level leading to a huge deck. The deck has two exits to enter the yard. First house in the row with lovely garden opportunities all around. All four bedrooms have nice layouts, especially the owner's suite with its spa-like features. The basement is yours to complete with your own flair and design. Includes a 3-piece rough-in for another luxury bathroom. Convenient to the Shady Grove Metro, the ICC, 370, & 270 for easy commuting. The new Lidl, Flower Hill, Costco, and all Montgomery Village shops are close by. New things are happening in and about this Gaithersburg area. Move-in ready! Window treatments are negotiable with the sellers.
Last Agent to Sell the Property
Long & Foster Real Estate, Inc. License #523590 Listed on: 01/11/2024

Home Details
Home Type
- Single Family
Est. Annual Taxes
- $6,789
Year Built
- Built in 2001
Lot Details
- 4,118 Sq Ft Lot
- Open Space
- Premium Lot
- Property is in very good condition
- Property is zoned R60
HOA Fees
- $102 Monthly HOA Fees
Parking
- 1 Car Direct Access Garage
- Front Facing Garage
- Garage Door Opener
Home Design
- Colonial Architecture
- Poured Concrete
- Composition Roof
- Vinyl Siding
Interior Spaces
- Property has 3 Levels
- Open Floorplan
- Ceiling height of 9 feet or more
- Sliding Doors
- Six Panel Doors
- Family Room Off Kitchen
- Formal Dining Room
- Dryer
Kitchen
- Breakfast Area or Nook
- Eat-In Kitchen
- Gas Oven or Range
- Range Hood
- Dishwasher
- Disposal
Flooring
- Wood
- Carpet
- Ceramic Tile
- Vinyl
Bedrooms and Bathrooms
- 4 Bedrooms
- En-Suite Bathroom
- Walk-In Closet
- Soaking Tub
Unfinished Basement
- Heated Basement
- Basement Fills Entire Space Under The House
- Connecting Stairway
- Interior Basement Entry
- Sump Pump
- Space For Rooms
- Laundry in Basement
- Rough-In Basement Bathroom
Outdoor Features
- Deck
- Porch
Location
- Property is near a park
Utilities
- Forced Air Heating and Cooling System
- Vented Exhaust Fan
- Natural Gas Water Heater
Listing and Financial Details
- Tax Lot 49
- Assessor Parcel Number 160903308186
Community Details
Overview
- Association fees include common area maintenance, management, reserve funds, road maintenance, snow removal, trash
- Metropolis Condominium Management HOA
- Mineral Springs Subdivision
- Property Manager
Amenities
- Common Area
Recreation
- Community Playground
Ownership History
Purchase Details
Home Financials for this Owner
Home Financials are based on the most recent Mortgage that was taken out on this home.Purchase Details
Similar Homes in Gaithersburg, MD
Home Values in the Area
Average Home Value in this Area
Purchase History
| Date | Buyer | Sale Price | Title Company |
|---|---|---|---|
| Zamora Elmer T | -- | -- | |
| Zamora Elmer T | $239,980 | -- |
Mortgage History
| Date | Status | Borrower | Loan Amount |
|---|---|---|---|
| Open | Zamora Elmer T | $280,000 | |
| Previous Owner | Zamora Elmer T | $50,000 |
Property History
| Date | Event | Price | Change | Sq Ft Price |
|---|---|---|---|---|
| 01/26/2024 01/26/24 | Sold | $580,000 | +0.2% | $254 / Sq Ft |
| 01/15/2024 01/15/24 | Pending | -- | -- | -- |
| 01/11/2024 01/11/24 | For Sale | $579,000 | -- | $254 / Sq Ft |
Tax History Compared to Growth
Tax History
| Year | Tax Paid | Tax Assessment Tax Assessment Total Assessment is a certain percentage of the fair market value that is determined by local assessors to be the total taxable value of land and additions on the property. | Land | Improvement |
|---|---|---|---|---|
| 2024 | $6,607 | $535,100 | $0 | $0 |
| 2023 | $6,789 | $492,800 | $168,000 | $324,800 |
| 2022 | $4,925 | $472,100 | $0 | $0 |
| 2021 | $4,390 | $451,400 | $0 | $0 |
| 2020 | $4,390 | $430,700 | $168,000 | $262,700 |
| 2019 | $4,283 | $422,333 | $0 | $0 |
| 2018 | $4,190 | $413,967 | $0 | $0 |
| 2017 | $4,180 | $405,600 | $0 | $0 |
| 2016 | $3,859 | $375,767 | $0 | $0 |
| 2015 | $3,859 | $345,933 | $0 | $0 |
| 2014 | $3,859 | $316,100 | $0 | $0 |
Agents Affiliated with this Home
-
Lisa Ben-Shlaush

Seller's Agent in 2024
Lisa Ben-Shlaush
Long & Foster
(301) 728-9990
2 in this area
47 Total Sales
-
Maria Arze

Buyer's Agent in 2024
Maria Arze
Samson Properties
(240) 439-5318
1 in this area
71 Total Sales
Map
Source: Bright MLS
MLS Number: MDMC2117112
APN: 09-03308186
- 17903 Cottonwood Terrace
- 8325 Shady Spring Dr
- 17729 Meadow Vista Way
- 17646 Shady Spring Terrace
- 17660 Shady Spring Terrace
- 8262 Amity Cir
- 18304 Swan Stream Dr
- 18024 Cactus Ct
- 18302 Streamside Dr Unit 101
- 17645 Larchmont Terrace
- 18318 Streamside Dr
- 18330 Streamside Dr Unit 303
- 7900 Badenloch Way Unit 303
- 17629 Wheat Fall Dr
- 18317 Hallmark Ct
- 17606 Larchmont Terrace
- 33 Ivy Oak Ct
- 100 Pembrooke View Ln
- 17600 Wheat Fall Dr
- 18503 Sweet Autumn Dr Unit 201
- 8111 Pepper Ridge Way
- 8109 Pepper Ridge Way
- 8107 Pepper Ridge Way
- 8114 Pepper Ridge Way
- 17919 Calabar Dr
- 8112 Pepper Ridge Way
- 17917 Calabar Dr
- 8238 Ironclad Ct
- 8110 Pepper Ridge Way
- 8240 Ironclad Ct
- 8236 Ironclad Ct
- 8242 Ironclad Ct
- 8234 Ironclad Ct
- 17915 Calabar Dr
- 8232 Ironclad Ct
- 8218 Ironclad Ct
- 8230 Ironclad Ct
- 17913 Calabar Dr
- 8108 Pepper Ridge Way
- 8216 Ironclad Ct
