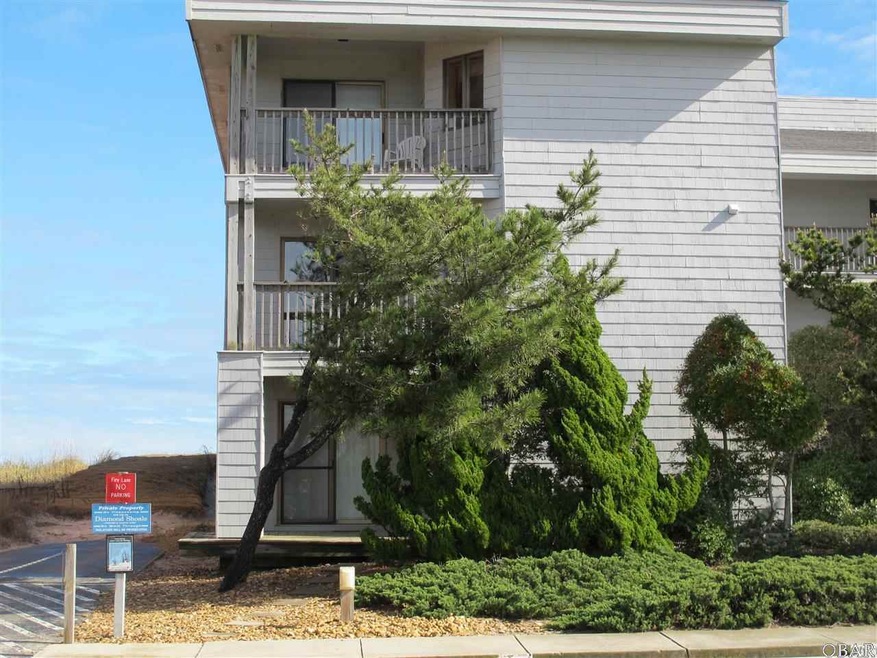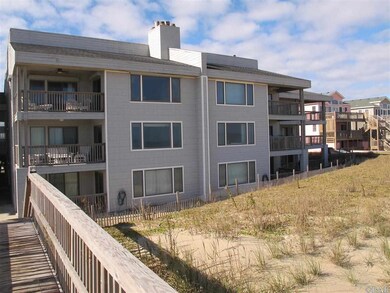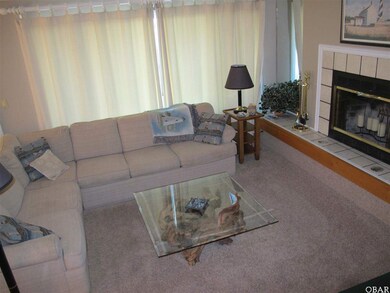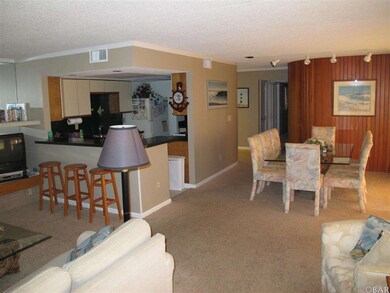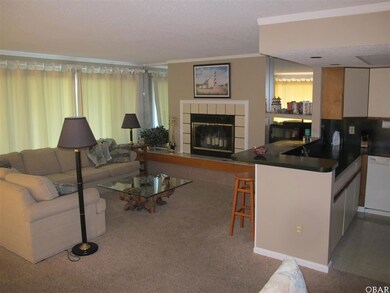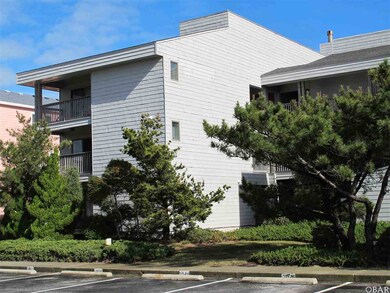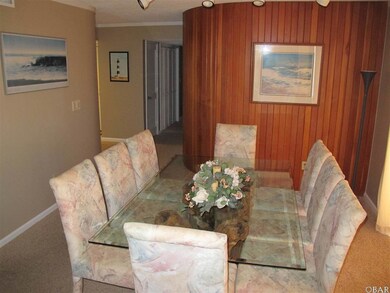
8111 S Old Oregon Inlet Rd Unit 101B Nags Head, NC 27959
Highlights
- Beach Front
- Ocean View
- Coastal Architecture
- Community Beach Access
- In Ground Pool
- Hydromassage or Jetted Bathtub
About This Home
As of November 2022Immaculate oceanfront condo located on the first level north corner making it the most private unit in the complex and the community pool is nearby, but out of sight and sound. Enjoy the peacefulness from the private deck, smell and hear the ocean. This is the only first level unit in Diamond Shoals with any ocean view at all, albeit a somewhat limited view for the vertically unchallenged. This condo has been well maintained, is clean as a pin, and in excellent condition. Very nice master suit with architectural glass block, a jet tub just right for relaxation and romance for two, fully tiled separate shower, private water closet, double sinks, and double closets. Nice wood burning fireplace with large hearth with oak fascia. Spacious kitchen with lots of cabinet space. This is the prettiest and widest beach in Nags Head thanks to the recent beach nourishment. Take a short stroll to the grand state of the art Jeannette's Pier, Sam and Omie's, or the classic and historic Owens' Restaurant... or bike, jog, or walk on the great bike path/sidewalk that runs for miles in both directions.The location is a short drive to Oregon Inlet, the quaint town of Manteo, numerous popular restaurants, or the Tanger Outlet shops. What a location! You won't find a better affordable condominium on the oceanfront.
Last Agent to Sell the Property
Twiddy and Co. - Duck License #69112 Listed on: 11/16/2013
Property Details
Home Type
- Multi-Family
Est. Annual Taxes
- $3,094
Year Built
- Built in 1986
Lot Details
- Beach Front
- Landscaped
HOA Fees
- $467 Monthly HOA Fees
Home Design
- Coastal Architecture
- Contemporary Architecture
- Property Attached
- Frame Construction
- Wood Siding
- Shake Siding
- Masonry
Interior Spaces
- 1,800 Sq Ft Home
- Elevator
- Furnished
- Wood Burning Fireplace
- Ocean Views
Kitchen
- Oven or Range
- Microwave
- Dishwasher
- Laminate Countertops
Flooring
- Carpet
- Tile
- Vinyl
Bedrooms and Bathrooms
- 3 Bedrooms
- En-Suite Primary Bedroom
- 2 Full Bathrooms
- Hydromassage or Jetted Bathtub
Laundry
- Dryer
- Washer
Parking
- Paved Parking
- Parking Lot
- Reserved Parking
Outdoor Features
- In Ground Pool
- Covered Deck
Utilities
- Central Heating and Cooling System
- Heat Pump System
- Municipal Utilities District Water
- Community Sewer or Septic
Community Details
Overview
- Association fees include building maintenance, cable, common electric, common insurance, flood insurance, grounds maintenance, management, pool, sewer/septic, water, walkways
- Diamond Shoals Subdivision
Recreation
- Community Boardwalk
- Community Beach Access
- Community Pool
Ownership History
Purchase Details
Home Financials for this Owner
Home Financials are based on the most recent Mortgage that was taken out on this home.Similar Homes in the area
Home Values in the Area
Average Home Value in this Area
Purchase History
| Date | Type | Sale Price | Title Company |
|---|---|---|---|
| Warranty Deed | $3,382,500 | -- |
Mortgage History
| Date | Status | Loan Amount | Loan Type |
|---|---|---|---|
| Open | $300,000 | New Conventional | |
| Previous Owner | $287,000 | Stand Alone Refi Refinance Of Original Loan |
Property History
| Date | Event | Price | Change | Sq Ft Price |
|---|---|---|---|---|
| 11/01/2022 11/01/22 | Sold | $676,500 | -3.2% | $376 / Sq Ft |
| 09/15/2022 09/15/22 | Pending | -- | -- | -- |
| 08/23/2022 08/23/22 | Price Changed | $699,000 | -1.4% | $389 / Sq Ft |
| 08/07/2022 08/07/22 | For Sale | $709,000 | +128.7% | $394 / Sq Ft |
| 10/09/2015 10/09/15 | Sold | $310,000 | -19.5% | $172 / Sq Ft |
| 09/07/2015 09/07/15 | Pending | -- | -- | -- |
| 11/16/2013 11/16/13 | For Sale | $385,000 | -- | $214 / Sq Ft |
Tax History Compared to Growth
Tax History
| Year | Tax Paid | Tax Assessment Tax Assessment Total Assessment is a certain percentage of the fair market value that is determined by local assessors to be the total taxable value of land and additions on the property. | Land | Improvement |
|---|---|---|---|---|
| 2024 | $3,681 | $416,600 | $160,000 | $256,600 |
| 2023 | $1,668 | $416,600 | $160,000 | $256,600 |
| 2022 | $1,668 | $416,600 | $160,000 | $256,600 |
| 2021 | $1,668 | $416,600 | $160,000 | $256,600 |
| 2020 | $1,668 | $416,600 | $160,000 | $256,600 |
| 2019 | $1,528 | $325,000 | $150,000 | $175,000 |
| 2018 | $1,565 | $325,000 | $150,000 | $175,000 |
| 2017 | $1,528 | $325,000 | $150,000 | $175,000 |
| 2016 | $1,398 | $325,000 | $150,000 | $175,000 |
| 2014 | $3,094 | $325,000 | $150,000 | $175,000 |
Agents Affiliated with this Home
-
Shane Collins

Seller's Agent in 2022
Shane Collins
SERHANT North Carolina LLC
(252) 202-1193
238 Total Sales
-
Danielle Fenyak

Buyer's Agent in 2022
Danielle Fenyak
Outer Banks Blue Realty Srvcs.
(252) 256-2105
57 Total Sales
-
John Myers

Seller's Agent in 2015
John Myers
Twiddy and Co. - Duck
(252) 256-2066
41 Total Sales
-
Jane Ford

Buyer's Agent in 2015
Jane Ford
Ford Luxury Properties, LLC
(252) 599-0055
7 Total Sales
Map
Source: Outer Banks Association of REALTORS®
MLS Number: 81396
APN: 006959013
- 8111 S Old Oregon Inlet Rd Unit B-201
- 8123 S Old Oregon Inlet Rd Unit 208
- 8214 S Old Oregon Inlet Rd Unit Lot 144
- 8214 S Old Oregon Inlet Rd
- 8225 S Old Oregon Inlet Rd Unit 52
- 7239 S Old Oregon Inlet Rd Unit Lot 1
- 8306 S Old Oregon Inlet Rd Unit Lot 130
- 8313 S Old Oregon Inlet Rd Unit Lot 65
- 7222 S Virginia Dare Trail Unit Lot 12-13
- 107 W Gray Eagle St Unit 307
- 107 W Gray Eagle St Unit 112A
- 107 W Gray Eagle St Unit 101
- 8415 S Old Oregon Inlet Rd Unit Lot
- 7024 S Virginia Dare Trail Unit Lot 13
- 8521-H E Harvest St Unit Lot 2
- 8619 E Tides Dr Unit Lot 8
- 108 W Forbes St Unit Lot 3
- 6317 S Virginia Dare Trail Unit 101
- 208 S Meadow Green Unit Lot 31
- 111 Sea Holly Ct Unit Lot 27
