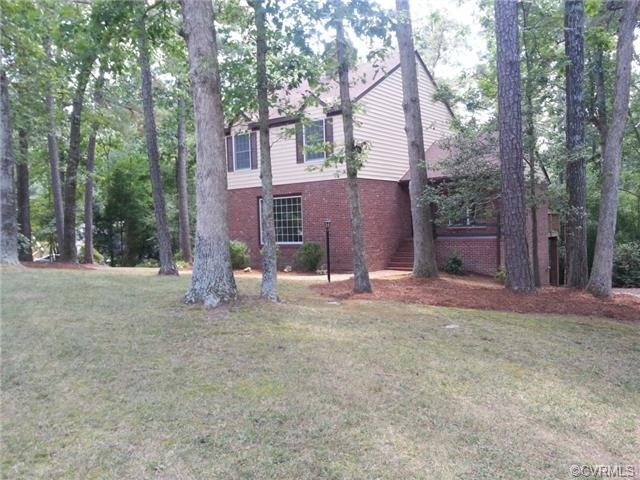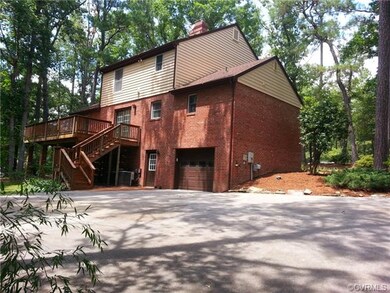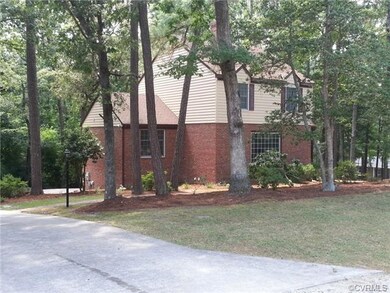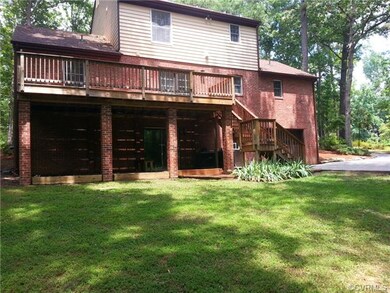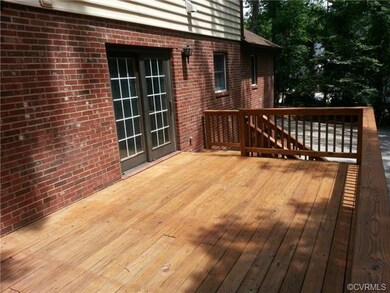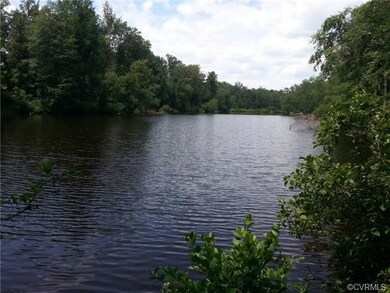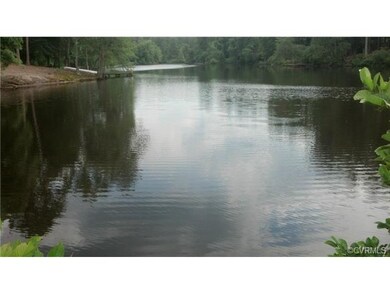
8111 Sinclair Rd Mechanicsville, VA 23111
About This Home
As of October 2014Fishing anyone!!! Privacy close-in!! Remodeled Tudor home with easy maintenance. Approximately one acre corner parcel park like setting. Gigantic rear balcony deck overlooks grounds. Across the street from large neighborhood lake for fishing, boating, etc. Home is amazing and offers in-law type living arrangements in basement which is ground level in the back. Or simply use as a second family room which would be in addition to existing rec room & family room. Central vac system, 2-zone heat/air, 3 and a half baths. First floor master bedroom suite. Stone fireplace and 9' ceiling in family room. Granite & stainless steel remodeled kitchen. Kitchen has eat-in area and access to spacious 26' long rear balcony deck. Dining room is spacious and separate. Attached garage/shop, large cement driveway. Just remodeled this year; originally built approximately 1978.
Last Agent to Sell the Property
Real Broker LLC License #0225200177 Listed on: 07/18/2014
Home Details
Home Type
- Single Family
Est. Annual Taxes
- $3,779
Year Built
- 1978
Home Design
- Dimensional Roof
Interior Spaces
- Property has 2 Levels
Bedrooms and Bathrooms
- 5 Bedrooms
- 3 Full Bathrooms
Utilities
- Forced Air Zoned Heating and Cooling System
- Heat Pump System
- Conventional Septic
Listing and Financial Details
- Assessor Parcel Number 8745-51-3663
Ownership History
Purchase Details
Home Financials for this Owner
Home Financials are based on the most recent Mortgage that was taken out on this home.Purchase Details
Home Financials for this Owner
Home Financials are based on the most recent Mortgage that was taken out on this home.Similar Homes in Mechanicsville, VA
Home Values in the Area
Average Home Value in this Area
Purchase History
| Date | Type | Sale Price | Title Company |
|---|---|---|---|
| Warranty Deed | $275,900 | -- | |
| Warranty Deed | $200,000 | -- |
Mortgage History
| Date | Status | Loan Amount | Loan Type |
|---|---|---|---|
| Open | $246,530 | Stand Alone Refi Refinance Of Original Loan | |
| Closed | $281,530 | New Conventional | |
| Previous Owner | $50,000 | Credit Line Revolving |
Property History
| Date | Event | Price | Change | Sq Ft Price |
|---|---|---|---|---|
| 10/03/2014 10/03/14 | Sold | $275,900 | -6.5% | $104 / Sq Ft |
| 08/13/2014 08/13/14 | Pending | -- | -- | -- |
| 07/18/2014 07/18/14 | For Sale | $295,000 | +47.5% | $111 / Sq Ft |
| 04/30/2014 04/30/14 | Sold | $200,000 | -6.7% | $89 / Sq Ft |
| 04/12/2014 04/12/14 | Pending | -- | -- | -- |
| 04/09/2014 04/09/14 | For Sale | $214,359 | -- | $95 / Sq Ft |
Tax History Compared to Growth
Tax History
| Year | Tax Paid | Tax Assessment Tax Assessment Total Assessment is a certain percentage of the fair market value that is determined by local assessors to be the total taxable value of land and additions on the property. | Land | Improvement |
|---|---|---|---|---|
| 2025 | $3,779 | $466,500 | $95,000 | $371,500 |
| 2024 | $3,508 | $433,100 | $90,000 | $343,100 |
| 2023 | $2,951 | $383,200 | $80,000 | $303,200 |
| 2022 | $2,583 | $318,900 | $75,000 | $243,900 |
| 2021 | $2,377 | $293,400 | $70,000 | $223,400 |
| 2020 | $2,235 | $275,900 | $65,000 | $210,900 |
| 2019 | $2,152 | $275,900 | $65,000 | $210,900 |
| 2018 | $2,152 | $265,700 | $62,000 | $203,700 |
| 2017 | $2,152 | $265,700 | $62,000 | $203,700 |
| 2016 | $1,891 | $233,500 | $58,000 | $175,500 |
| 2015 | $1,891 | $233,500 | $58,000 | $175,500 |
| 2014 | $1,891 | $233,500 | $58,000 | $175,500 |
Agents Affiliated with this Home
-
BJ Thornburg

Seller's Agent in 2014
BJ Thornburg
Real Broker LLC
(804) 243-6825
95 Total Sales
-
S
Seller's Agent in 2014
Sid Akens
Napier REALTORS ERA
-
S
Seller Co-Listing Agent in 2014
Sharon Beckner
Napier REALTORS ERA
Map
Source: Central Virginia Regional MLS
MLS Number: 1420464
APN: 8745-51-3663
- 4363 Sandy Valley Rd
- 8411 Beatties Mill Rd
- 000 Hope Farm Ln
- 8295 Pepper Ln
- 7563 Madison Estates Dr
- 7535 Madison Estates Dr
- 8360 Mcclellan Rd
- 5187 Mechanicsville Turnpike
- 5190 Danes Run
- 8470 Mcclellan Rd
- 0000 Mcclellan Rd
- 3312 Craftmaster Ct
- 4041 Tredon Rd
- 8467 Wendellshire Way
- 4040 Tredon Rd
- Asheboro Plan at McGhee's Outlook
- Waverly Plan at McGhee's Outlook
- Davidson Plan at McGhee's Outlook
- Roanoke Plan at McGhee's Outlook
- McDowell Plan at McGhee's Outlook
