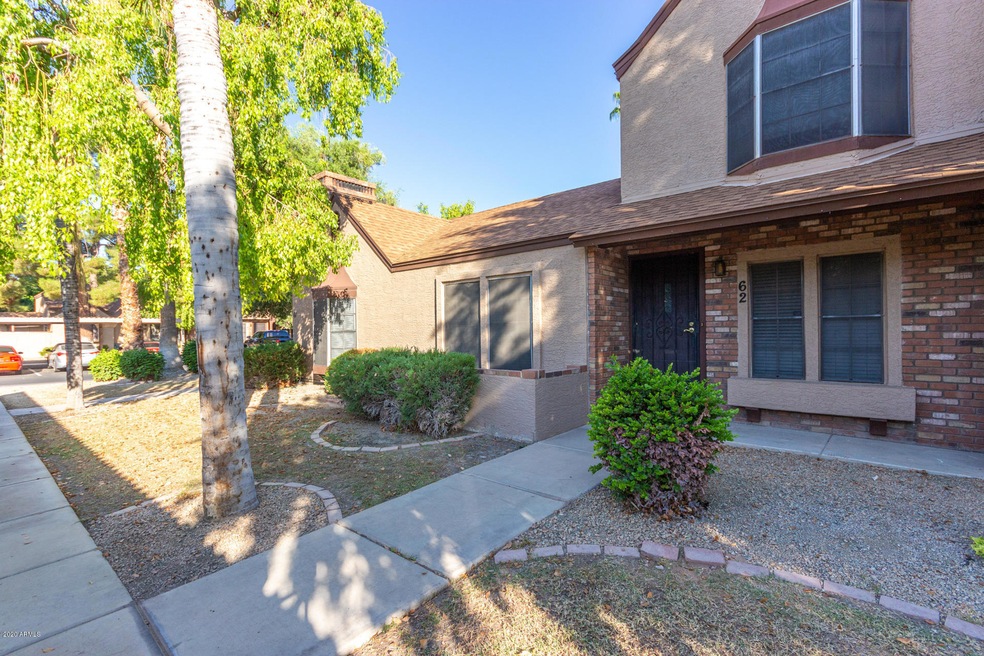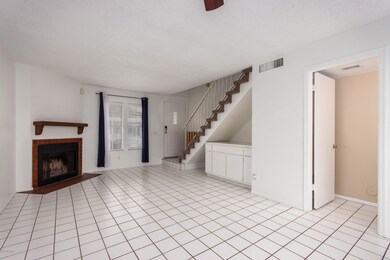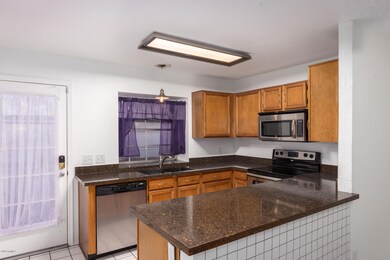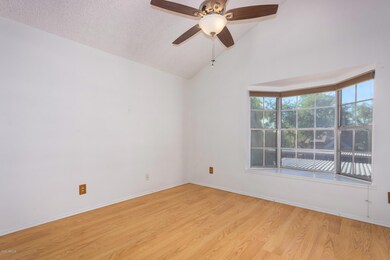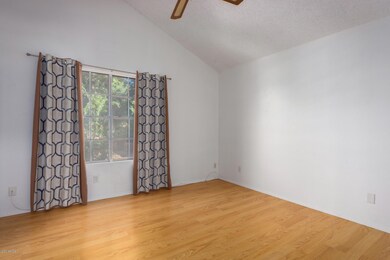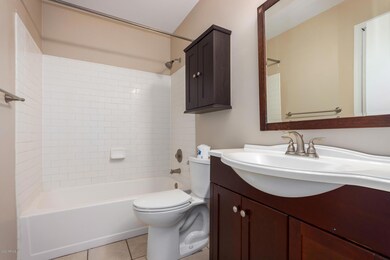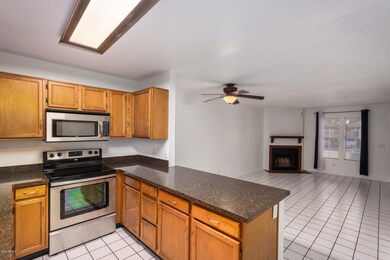
8111 W Wacker Rd Unit 62 Peoria, AZ 85381
Highlights
- Heated Spa
- Contemporary Architecture
- Covered patio or porch
- Oasis Elementary School Rated A-
- Granite Countertops
- Refrigerated Cooling System
About This Home
As of November 2020You will love this charming town home located in Peoria! Great location! Close to shopping, restaurants, and easy freeway access. Bright kitchen features lots of cabinets with ample storage, stainless steel appliances, pantry, granite counters and breakfast bar! The great room showcases a wood burning fire place and is open to the kitchen, perfect for entertaining! Upstairs you will find the spacious master suite, stackable washer/dryer combo, and the second bedroom.
Last Agent to Sell the Property
Realty ONE Group License #SA551579000 Listed on: 10/05/2020
Townhouse Details
Home Type
- Townhome
Est. Annual Taxes
- $588
Year Built
- Built in 1985
Lot Details
- 51 Sq Ft Lot
- Wood Fence
HOA Fees
- $187 Monthly HOA Fees
Parking
- 1 Carport Space
Home Design
- Contemporary Architecture
- Brick Exterior Construction
- Wood Frame Construction
- Composition Roof
- Stucco
Interior Spaces
- 992 Sq Ft Home
- 2-Story Property
- Living Room with Fireplace
- Granite Countertops
Flooring
- Carpet
- Tile
Bedrooms and Bathrooms
- 2 Bedrooms
- 2 Bathrooms
Outdoor Features
- Heated Spa
- Covered patio or porch
Schools
- Paseo Verde Elementary School
- Centennial High School
Utilities
- Refrigerated Cooling System
- Heating Available
- Cable TV Available
Listing and Financial Details
- Tax Lot 62
- Assessor Parcel Number 200-78-826-B
Community Details
Overview
- Association fees include roof repair, insurance, sewer, pest control, ground maintenance, street maintenance, front yard maint, trash, water, roof replacement, maintenance exterior
- Discovery At Orchard Association, Phone Number (623) 877-1396
- Built by US Home
- Discovery At The Orchard Subdivision
Recreation
- Community Pool
Ownership History
Purchase Details
Home Financials for this Owner
Home Financials are based on the most recent Mortgage that was taken out on this home.Purchase Details
Home Financials for this Owner
Home Financials are based on the most recent Mortgage that was taken out on this home.Purchase Details
Home Financials for this Owner
Home Financials are based on the most recent Mortgage that was taken out on this home.Purchase Details
Home Financials for this Owner
Home Financials are based on the most recent Mortgage that was taken out on this home.Purchase Details
Home Financials for this Owner
Home Financials are based on the most recent Mortgage that was taken out on this home.Purchase Details
Similar Homes in the area
Home Values in the Area
Average Home Value in this Area
Purchase History
| Date | Type | Sale Price | Title Company |
|---|---|---|---|
| Warranty Deed | $185,000 | Old Republic Title Agency | |
| Warranty Deed | $158,000 | Equity Title Agency Inc | |
| Warranty Deed | $156,000 | Grand Canyon Title Agency In | |
| Warranty Deed | -- | Grand Canyon Title Agency In | |
| Warranty Deed | $78,500 | Transnation Title Insurance | |
| Warranty Deed | $71,000 | Ati Title Agency |
Mortgage History
| Date | Status | Loan Amount | Loan Type |
|---|---|---|---|
| Open | $7,104 | New Conventional | |
| Closed | $7,104 | Second Mortgage Made To Cover Down Payment | |
| Open | $177,600 | New Conventional | |
| Previous Owner | $163,100 | New Conventional | |
| Previous Owner | $158,000 | New Conventional | |
| Previous Owner | $155,000 | New Conventional | |
| Previous Owner | $80,620 | Assumption | |
| Previous Owner | $65,600 | Unknown | |
| Previous Owner | $16,400 | Stand Alone Second | |
| Previous Owner | $62,800 | Seller Take Back | |
| Closed | $15,700 | No Value Available |
Property History
| Date | Event | Price | Change | Sq Ft Price |
|---|---|---|---|---|
| 06/02/2025 06/02/25 | For Sale | $275,000 | +48.6% | $277 / Sq Ft |
| 11/06/2020 11/06/20 | Sold | $185,000 | +2.8% | $186 / Sq Ft |
| 10/09/2020 10/09/20 | Pending | -- | -- | -- |
| 10/05/2020 10/05/20 | For Sale | $180,000 | -- | $181 / Sq Ft |
Tax History Compared to Growth
Tax History
| Year | Tax Paid | Tax Assessment Tax Assessment Total Assessment is a certain percentage of the fair market value that is determined by local assessors to be the total taxable value of land and additions on the property. | Land | Improvement |
|---|---|---|---|---|
| 2025 | $470 | $6,209 | -- | -- |
| 2024 | $476 | $5,913 | -- | -- |
| 2023 | $476 | $16,920 | $3,380 | $13,540 |
| 2022 | $466 | $13,130 | $2,620 | $10,510 |
| 2021 | $499 | $12,320 | $2,460 | $9,860 |
| 2020 | $588 | $10,800 | $2,160 | $8,640 |
| 2019 | $570 | $9,160 | $1,830 | $7,330 |
| 2018 | $633 | $8,000 | $1,600 | $6,400 |
| 2017 | $471 | $7,080 | $1,410 | $5,670 |
| 2016 | $467 | $6,780 | $1,350 | $5,430 |
| 2015 | $436 | $5,950 | $1,190 | $4,760 |
Agents Affiliated with this Home
-
Kimberly Decker

Seller's Agent in 2020
Kimberly Decker
Realty One Group
(623) 521-5141
130 Total Sales
-
Nancy Avila

Buyer's Agent in 2020
Nancy Avila
HomeSmart
(602) 799-5334
18 Total Sales
Map
Source: Arizona Regional Multiple Listing Service (ARMLS)
MLS Number: 6142980
APN: 200-78-826B
- 8111 W Wacker Rd Unit 62
- 8111 W Wacker Rd Unit 106
- 8137 W Wood Dr
- 13320 N 82nd Dr
- 8117 W Dreyfus Dr
- 8234 W Sweetwater Ave
- 7977 W Wacker Rd Unit 220
- 7966 W Surrey Ave
- 13620 N 82nd Ln
- 7949 W Pershing Ave
- 7940 W Willow Ave
- 8017 W Eugie Ave
- 13711 N 81st Ave
- 7969 W Rue de Lamour
- 8020 W Windrose Dr
- 8436 W Pershing Ave
- 7905 W Thunderbird Rd Unit 307
- 7905 W Thunderbird Rd Unit 305
- 7905 W Thunderbird Rd Unit 308
- 7905 W Thunderbird Rd Unit 309
