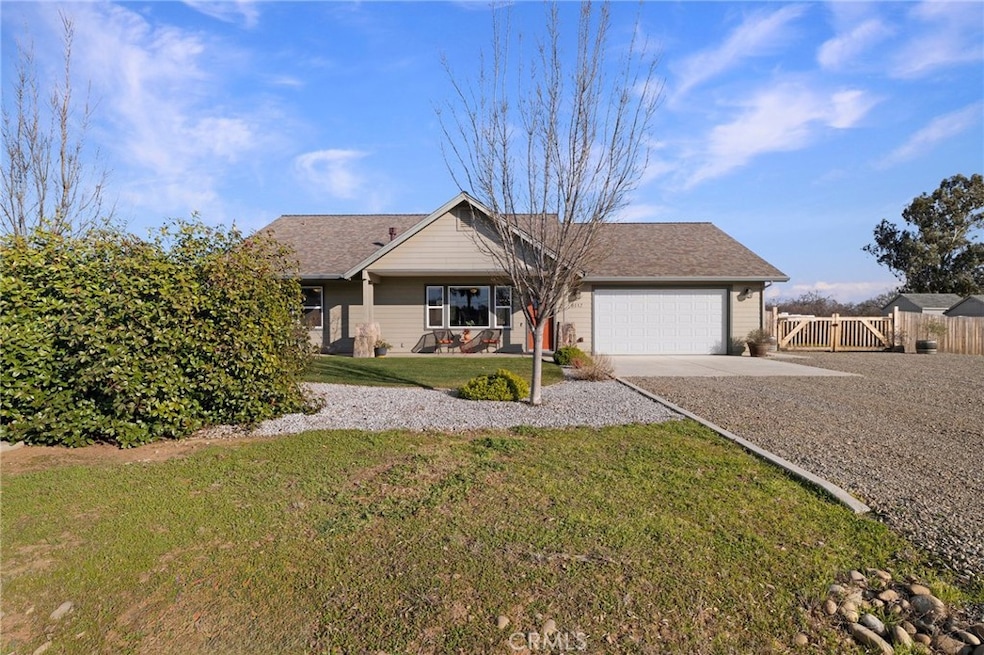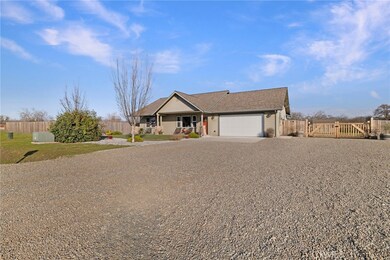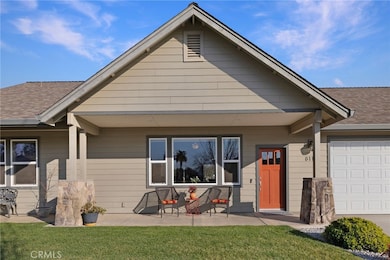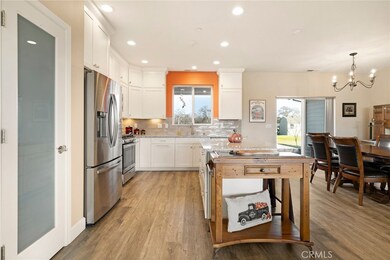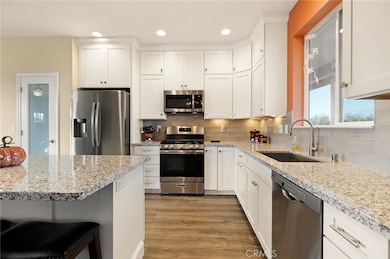
8112 Carlee Ct Los Molinos, CA 96055
Highlights
- Parking available for a boat
- Fishing
- View of Trees or Woods
- Horse Property
- Primary Bedroom Suite
- Open Floorplan
About This Home
As of May 2025This luxurious turn-key home is almost 1800sf and sits on a full acre. It was built in 2020 and still shows like a model home; truly immaculate and meticulously maintained. Very open floor plan (see copy in photos) with 3 bedrooms, 2 full baths, and an oversize finished garage. This home checks all the boxes, inside and out: tall ceilings, granite kitchen with island/breakfast bar and pantry, custom bathrooms, large walk-in closet in spacious master suite. Vinyl wood plank flooring throughout, except for carpet in the bedrooms. Comfortable great room with corner gas fireplace. Front and rear covered porches, with the rear porch being accessible from both dining area and master bedroom. Exterior features include nice landscaping, RV parking with full hook-ups, storage building, garden area and dog kennel. Plenty of room to add whatever your heart desires: pool, garden, horse, barn, shop, or ADU on this flat acreage. Located on a country cul-de-sac with newer homes. Los Molinos is centrally located with easy access to Chico, Red Bluff, and Corning.
Last Agent to Sell the Property
Preferred Agents Real Estate - Brokerage Phone: 530-200-0901 License #01154945 Listed on: 02/01/2025
Home Details
Home Type
- Single Family
Est. Annual Taxes
- $2,433
Year Built
- Built in 2020
Lot Details
- 1 Acre Lot
- Property fronts a private road
- Cul-De-Sac
- Rural Setting
- Kennel
- Privacy Fence
- Fenced
- Fence is in excellent condition
- Landscaped
- Level Lot
- Sprinkler System
- Lawn
- Back and Front Yard
- Density is up to 1 Unit/Acre
Parking
- 2 Car Direct Access Garage
- Oversized Parking
- Parking Available
- Front Facing Garage
- Garage Door Opener
- Gravel Driveway
- Parking available for a boat
- RV Access or Parking
Property Views
- Woods
- Pasture
- Mountain
- Hills
- Valley
- Neighborhood
Home Design
- Contemporary Architecture
- Traditional Architecture
- Turnkey
- Slab Foundation
- Composition Roof
- Hardboard
Interior Spaces
- 1,776 Sq Ft Home
- 1-Story Property
- Open Floorplan
- High Ceiling
- Ceiling Fan
- Recessed Lighting
- Gas Fireplace
- ENERGY STAR Qualified Windows
- ENERGY STAR Qualified Doors
- Great Room
- Living Room with Fireplace
- Laundry Room
Kitchen
- Eat-In Kitchen
- Breakfast Bar
- Free-Standing Range
- Propane Range
- Microwave
- Dishwasher
- Kitchen Island
- Granite Countertops
- Pots and Pans Drawers
- Disposal
Flooring
- Carpet
- Laminate
Bedrooms and Bathrooms
- 3 Main Level Bedrooms
- Primary Bedroom Suite
- Walk-In Closet
- 2 Full Bathrooms
- Formica Counters In Bathroom
- Dual Vanity Sinks in Primary Bathroom
- Bathtub
- Walk-in Shower
- Exhaust Fan In Bathroom
- Linen Closet In Bathroom
- Closet In Bathroom
Home Security
- Home Security System
- Carbon Monoxide Detectors
- Fire and Smoke Detector
- Fire Sprinkler System
Outdoor Features
- Horse Property
- Patio
- Shed
- Front Porch
Utilities
- Central Heating and Cooling System
- 220 Volts in Garage
- Propane
- Private Water Source
- Well
- High-Efficiency Water Heater
- Conventional Septic
Listing and Financial Details
- Assessor Parcel Number 078110082000
- $1 per year additional tax assessments
Community Details
Overview
- No Home Owners Association
- Foothills
Recreation
- Fishing
- Horse Trails
- Hiking Trails
Ownership History
Purchase Details
Home Financials for this Owner
Home Financials are based on the most recent Mortgage that was taken out on this home.Purchase Details
Home Financials for this Owner
Home Financials are based on the most recent Mortgage that was taken out on this home.Purchase Details
Home Financials for this Owner
Home Financials are based on the most recent Mortgage that was taken out on this home.Similar Homes in Los Molinos, CA
Home Values in the Area
Average Home Value in this Area
Purchase History
| Date | Type | Sale Price | Title Company |
|---|---|---|---|
| Grant Deed | $504,000 | Northern California Title | |
| Grant Deed | $455,000 | Placer Title Company | |
| Divorce Dissolution Of Marriage Transfer | -- | Placer Title Co |
Mortgage History
| Date | Status | Loan Amount | Loan Type |
|---|---|---|---|
| Previous Owner | $432,250 | New Conventional | |
| Previous Owner | $319,000 | Commercial |
Property History
| Date | Event | Price | Change | Sq Ft Price |
|---|---|---|---|---|
| 05/22/2025 05/22/25 | Sold | $504,000 | -1.2% | $284 / Sq Ft |
| 02/01/2025 02/01/25 | For Sale | $509,900 | +12.1% | $287 / Sq Ft |
| 10/01/2021 10/01/21 | Sold | $455,000 | +1.6% | $256 / Sq Ft |
| 08/02/2021 08/02/21 | Pending | -- | -- | -- |
| 07/27/2021 07/27/21 | For Sale | $448,000 | +12.3% | $252 / Sq Ft |
| 07/01/2020 07/01/20 | Sold | $399,000 | 0.0% | $224 / Sq Ft |
| 05/21/2020 05/21/20 | Pending | -- | -- | -- |
| 02/27/2020 02/27/20 | For Sale | $399,000 | -- | $224 / Sq Ft |
Tax History Compared to Growth
Tax History
| Year | Tax Paid | Tax Assessment Tax Assessment Total Assessment is a certain percentage of the fair market value that is determined by local assessors to be the total taxable value of land and additions on the property. | Land | Improvement |
|---|---|---|---|---|
| 2025 | $2,433 | $250,748 | $55,489 | $195,259 |
| 2023 | $2,390 | $241,013 | $53,335 | $187,678 |
| 2022 | $4,619 | $455,000 | $80,000 | $375,000 |
| 2021 | $4,061 | $399,000 | $80,000 | $319,000 |
| 2020 | $2,194 | $214,960 | $38,460 | $176,500 |
| 2019 | $386 | $37,706 | $37,706 | $0 |
| 2018 | $373 | $36,967 | $36,967 | $0 |
| 2017 | $372 | $36,243 | $36,243 | $0 |
| 2016 | $357 | $35,533 | $35,533 | $0 |
Agents Affiliated with this Home
-

Seller's Agent in 2025
Mark Garstang
Preferred Agents Real Estate -
(530) 200-0901
43 Total Sales
-
N
Buyer's Agent in 2025
NoEmail NoEmail
NONMEMBER MRML
(646) 541-2551
5,761 Total Sales
-

Seller's Agent in 2021
Tierra Hodge
eXp Realty of California, Inc.
(530) 566-3063
81 Total Sales
-

Buyer's Agent in 2021
Robert Thayer
RE/MAX
(530) 515-3367
100 Total Sales
-

Seller's Agent in 2020
Tara Anderson
Ballou Company
(530) 518-5914
32 Total Sales
Map
Source: California Regional Multiple Listing Service (CRMLS)
MLS Number: SN25023972
APN: 078-110-082-000
- 8016 Los Altos Dr
- 8140 Sherwood Blvd
- 8199 Sherwood Blvd
- 8080 State Highway 99e
- 8080 Hwy 99 E
- 25191 Grant St Unit 25195 GRANT STREET
- 25269 Josephine St
- 7810 Sherwood Blvd
- 7791 Sherwood Blvd
- 25350 S Center St
- 25162 N Center St
- 8124 Carlee Ct
- 7687 Cone Ave
- 8220 Marek Rd
- 24909 Tehama Vina Rd
- 24943 Cox Ln
- 24891 Tehama Vina Rd
- 8315 Willie Way
- 8510 Verdant Ct
- 8435 Hollis St
