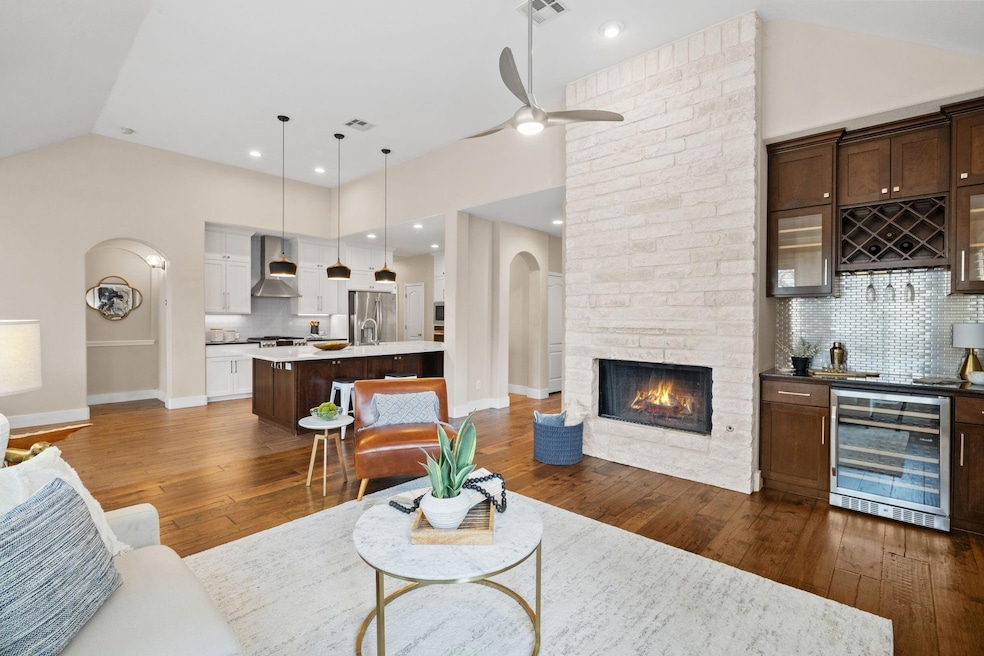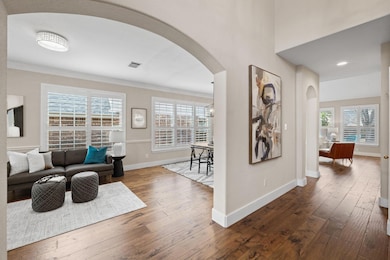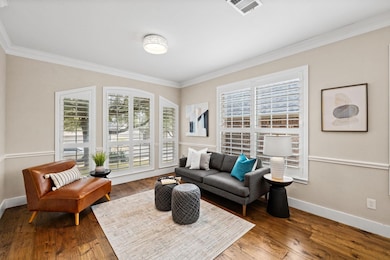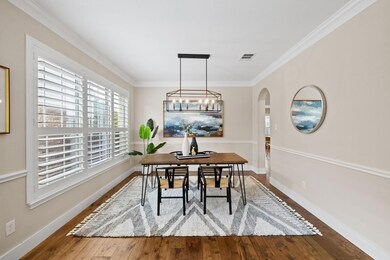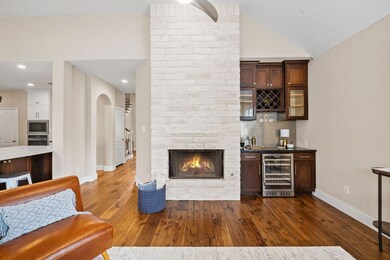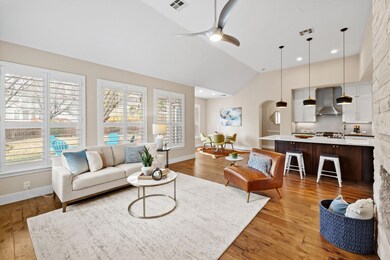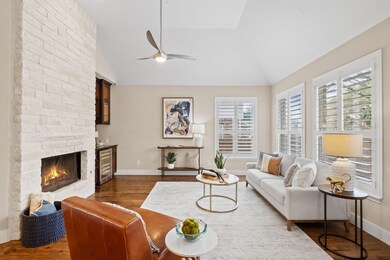
8112 Cobblestone Austin, TX 78735
West Oak Hill NeighborhoodEstimated payment $5,747/month
Highlights
- Gourmet Kitchen
- Open Floorplan
- Wooded Lot
- Small Middle School Rated A-
- Deck
- Wood Flooring
About This Home
Discover your beautifully updated home in Travis Country West! This meticulously upgraded residence boasts a stunning "carpet-free" interior with elegant hardwood and tile flooring, complemented by plantation shutters that enhance its bright, airy ambiance. The chef’s kitchen shines with sleek quartz countertops, upgraded cabinetry, and premium GE Profile appliances—perfect for both cooking and entertaining. The inviting living room, complete with a dry bar and wine fridge, offers a stylish space for relaxation. Retreat to the luxurious primary suite, featuring a spa-like bath, while the spacious upstairs bonus room and generously sized bedrooms provide ample space for family and guests. Enjoy year-round comfort with a newly installed 4-ton Carrier central air conditioner and Nest thermostats. Outside, the professionally landscaped backyard with a serene deck creates the ultimate outdoor oasis. This move-in-ready gem is conveniently located near Austin’s top private schools—Regents, St. Michael’s, St. Gabriel’s—and major tech employers like AMD, NXP, and ARM.
Last Listed By
Waterloo Realty, LLC Brokerage Phone: (512) 750-6280 License #0751174 Listed on: 02/20/2025
Open House Schedule
-
Saturday, June 21, 20251:00 to 3:00 pm6/21/2025 1:00:00 PM +00:006/21/2025 3:00:00 PM +00:00Add to Calendar
Home Details
Home Type
- Single Family
Est. Annual Taxes
- $10,119
Year Built
- Built in 2002 | Remodeled
Lot Details
- 8,320 Sq Ft Lot
- Southeast Facing Home
- Privacy Fence
- Wood Fence
- Level Lot
- Wooded Lot
- Dense Growth Of Small Trees
HOA Fees
- $43 Monthly HOA Fees
Parking
- 2 Car Attached Garage
- Front Facing Garage
- Garage Door Opener
Home Design
- Brick Exterior Construction
- Slab Foundation
- Frame Construction
- Composition Roof
Interior Spaces
- 2,946 Sq Ft Home
- 2-Story Property
- Open Floorplan
- Crown Molding
- High Ceiling
- Ceiling Fan
- Plantation Shutters
- Family Room with Fireplace
- Multiple Living Areas
- Dining Room
- Fire and Smoke Detector
Kitchen
- Gourmet Kitchen
- Open to Family Room
- Breakfast Bar
- Built-In Self-Cleaning Double Oven
- Electric Range
- Down Draft Cooktop
- Microwave
- Dishwasher
- Kitchen Island
- Quartz Countertops
- Disposal
Flooring
- Wood
- Tile
Bedrooms and Bathrooms
- 4 Bedrooms | 1 Primary Bedroom on Main
- Walk-In Closet
- Double Vanity
- Walk-in Shower
Schools
- Oak Hill Elementary School
- Small Middle School
- Austin High School
Additional Features
- Deck
- Central Heating and Cooling System
Listing and Financial Details
- Assessor Parcel Number 01014007180000
- Tax Block C
Community Details
Overview
- Association fees include ground maintenance
- Travis Country West Association
- Travis Country West Sec 01 Subdivision
Recreation
- Community Playground
- Community Pool
- Trails
Map
Home Values in the Area
Average Home Value in this Area
Tax History
| Year | Tax Paid | Tax Assessment Tax Assessment Total Assessment is a certain percentage of the fair market value that is determined by local assessors to be the total taxable value of land and additions on the property. | Land | Improvement |
|---|---|---|---|---|
| 2023 | $10,119 | $650,859 | $0 | $0 |
| 2022 | $11,685 | $591,690 | $0 | $0 |
| 2021 | $11,708 | $537,900 | $100,000 | $497,600 |
| 2020 | $10,488 | $489,000 | $100,000 | $389,000 |
| 2018 | $10,273 | $464,000 | $100,000 | $364,000 |
| 2017 | $9,814 | $440,047 | $100,000 | $340,047 |
| 2016 | $9,654 | $432,870 | $100,000 | $332,870 |
| 2015 | $9,400 | $413,110 | $100,000 | $313,110 |
| 2014 | $9,400 | $394,972 | $100,000 | $294,972 |
Property History
| Date | Event | Price | Change | Sq Ft Price |
|---|---|---|---|---|
| 05/10/2025 05/10/25 | Price Changed | $870,000 | -1.7% | $295 / Sq Ft |
| 02/20/2025 02/20/25 | For Sale | $885,000 | 0.0% | $300 / Sq Ft |
| 05/01/2017 05/01/17 | Rented | $2,400 | 0.0% | -- |
| 04/13/2017 04/13/17 | Under Contract | -- | -- | -- |
| 03/10/2017 03/10/17 | For Rent | $2,400 | -4.0% | -- |
| 11/27/2015 11/27/15 | Rented | $2,500 | -16.7% | -- |
| 11/25/2015 11/25/15 | Under Contract | -- | -- | -- |
| 07/05/2015 07/05/15 | For Rent | $3,000 | +30.4% | -- |
| 07/14/2012 07/14/12 | Rented | $2,300 | -8.0% | -- |
| 06/13/2012 06/13/12 | Under Contract | -- | -- | -- |
| 06/01/2012 06/01/12 | For Rent | $2,500 | -- | -- |
Purchase History
| Date | Type | Sale Price | Title Company |
|---|---|---|---|
| Vendors Lien | -- | Itc | |
| Vendors Lien | -- | Longhorn Title Company Inc |
Mortgage History
| Date | Status | Loan Amount | Loan Type |
|---|---|---|---|
| Open | $225,000 | New Conventional | |
| Closed | $240,000 | Fannie Mae Freddie Mac | |
| Previous Owner | $204,000 | Purchase Money Mortgage | |
| Closed | $47,800 | No Value Available |
Similar Homes in Austin, TX
Source: Unlock MLS (Austin Board of REALTORS®)
MLS Number: 9451705
APN: 520895
- 5724 Medicine Creek Dr
- 5717 Medicine Creek Dr
- 5909 Sunset Ridge
- 5701 Sunset Ridge
- 5917 Sunset Ridge
- 5312 Fort Benton Dr
- 7901 Southwest Pkwy Unit 16
- 7901 Southwest Pkwy Unit 21
- 7820 Oteka Cove
- 7701 Rialto Blvd Unit 1232
- 7701 Rialto Blvd Unit 1328
- 7701 Rialto Blvd Unit 1322
- 7701 Rialto Blvd Unit 617
- 7701 Rialto Blvd Unit 817
- 7800 Southwest Pkwy Unit 2020
- 7800 Southwest Pkwy Unit 510
- 8200 Southwest Pkwy Unit 721
- 7721 Journeyville Dr
- 7716 Journeyville Dr
- 7809 Old Bee Caves Rd Unit 12
