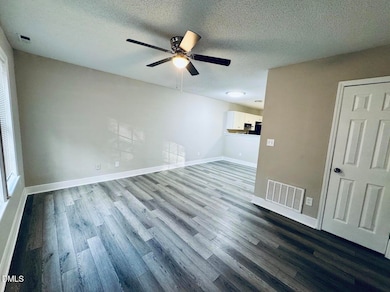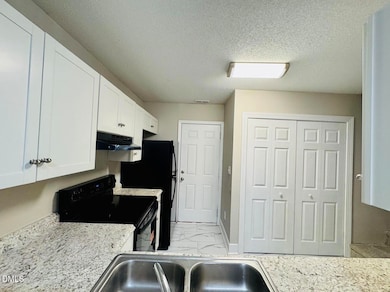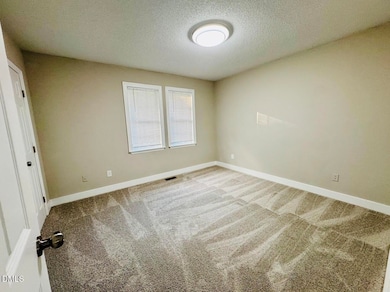8112 Farmlea Cir Raleigh, NC 27616
Forestville Neighborhood
2
Beds
1.5
Baths
948
Sq Ft
$119/mo
HOA Fee
Highlights
- Porch
- Living Room
- Guest Parking
- North Forest Pines Elementary School Rated A
- Tile Flooring
- 3-minute walk to Berkshire Downs West Park
About This Home
Freshly updated 2 bedroom, 1.5 bath townhouse featuring luxury vinyl flooring throughout the first floor. The living room provides ample space for relaxation with a bright functional layout. The kitchen area includes washer/dryer hookups for convenience. The main bathroom is equipped with a tub/shower combination, while the half bath adds additional privacy for guests. Each bedroom offers sufficient storage space as well as additional outside storage. Application here:
Townhouse Details
Home Type
- Townhome
Est. Annual Taxes
- $1,703
Year Built
- Built in 1992 | Remodeled
HOA Fees
- $119 Monthly HOA Fees
Home Design
- Entry on the 1st floor
Interior Spaces
- 948 Sq Ft Home
- 2-Story Property
- Ceiling Fan
- Living Room
- Dining Room
Kitchen
- Range with Range Hood
- Dishwasher
Flooring
- Carpet
- Tile
- Luxury Vinyl Tile
Bedrooms and Bathrooms
- 2 Bedrooms
- Primary bedroom located on second floor
Laundry
- Laundry in Kitchen
- Washer and Electric Dryer Hookup
Parking
- 2 Parking Spaces
- Guest Parking
- Assigned Parking
Schools
- North Forest Elementary School
- Wake Forest Middle School
- Wakefield High School
Additional Features
- Porch
- 871 Sq Ft Lot
- Central Heating and Cooling System
Listing and Financial Details
- Security Deposit $1,300
- Property Available on 10/17/25
- Tenant pays for all utilities, insurance
- The owner pays for common area maintenance
- Section 8 Allowed
- 12 Month Lease Term
- $30 Application Fee
Community Details
Overview
- Berkshire Downs HOA, Phone Number (866) 473-2573
- Berkshire Downs Subdivision
- Maintained Community
Pet Policy
- No Pets Allowed
Map
Source: Doorify MLS
MLS Number: 10127864
APN: 1737.09-06-8729-000
Nearby Homes
- 8160 Mcguire Dr
- 8218 Merriweather Cir
- 8250 Mcguire Dr
- 8341 Wynewood Ct
- 8125 Perry Creek Rd
- 8127 Perry Creek Rd
- 4420 Archibald Way
- 7313 Jacqueline Ln
- 8421 Longfield Dr
- 4833 Draper Rd
- 4809 Hallam Way
- 4700 Draper Rd
- 4616 Draper Rd
- 5210 Rio Grande Dr
- 7329 Bassett Hall Ct
- 5532 Keowee Way
- 4610 Jacqueline Ln
- 8019 Satillo Ln
- 5612 Enoree Ln
- 8611 Brushfoot Way Unit 107
- 8102 Farmlea Cir
- 8182 Mcguire Dr
- 8184 Mcguire Dr
- 8122 Mcguire Dr
- 4730 Archean Way
- 5105 Obion Ct
- 5109 Obion Ct
- 5145 Dr
- 5400 Alafia Ct
- 5508 Keowee Way
- 5413 Kissimmee Ln
- 5529 Enoree Ln
- 7021 Fox Haven Place
- 7019 Beaverwood Dr
- 6701 Fox Rd
- 4801 Gossamer Ln Unit 106
- 8000 Chatahoochie Ln
- 7100 Homestead Heights Ln
- 8601 Red Canyon Way
- 3901 Capital Hills Dr Unit B1A







