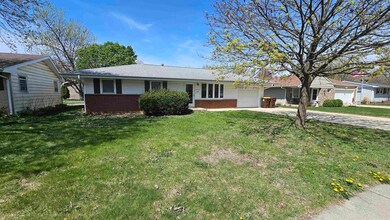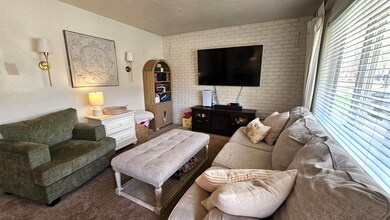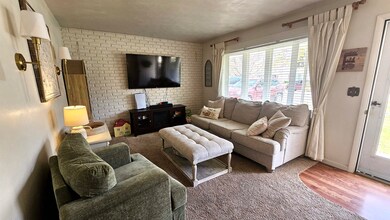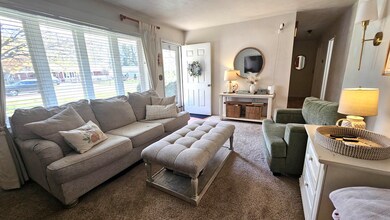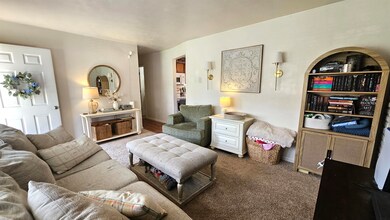
8112 Mildred Rd Machesney Park, IL 61115
Estimated payment $1,218/month
Total Views
50
3
Beds
1
Bath
1,380
Sq Ft
$130
Price per Sq Ft
Highlights
- Ranch Style House
- Brick or Stone Mason
- Forced Air Heating and Cooling System
- Fenced Yard
- Patio
- Wood Burning Fireplace
About This Home
SBR
Home Details
Home Type
- Single Family
Est. Annual Taxes
- $2,521
Year Built
- Built in 1966
Lot Details
- 8,276 Sq Ft Lot
- Fenced Yard
Home Design
- Ranch Style House
- Brick or Stone Mason
- Shingle Roof
Interior Spaces
- Wood Burning Fireplace
Kitchen
- Electric Range
- Stove
- Disposal
Bedrooms and Bathrooms
- 3 Bedrooms
- 1 Full Bathroom
Finished Basement
- Basement Fills Entire Space Under The House
- Laundry in Basement
Parking
- 1 Car Garage
- Garage Door Opener
- Driveway
Outdoor Features
- Patio
Schools
- Maple Elementary School
- Harlem Jr Middle School
- Harlem High School
Utilities
- Forced Air Heating and Cooling System
- Heating System Uses Natural Gas
- Natural Gas Water Heater
Map
Create a Home Valuation Report for This Property
The Home Valuation Report is an in-depth analysis detailing your home's value as well as a comparison with similar homes in the area
Home Values in the Area
Average Home Value in this Area
Tax History
| Year | Tax Paid | Tax Assessment Tax Assessment Total Assessment is a certain percentage of the fair market value that is determined by local assessors to be the total taxable value of land and additions on the property. | Land | Improvement |
|---|---|---|---|---|
| 2023 | $2,521 | $35,213 | $2,966 | $32,247 |
| 2022 | $1,985 | $32,117 | $2,705 | $29,412 |
| 2021 | $1,780 | $29,871 | $2,516 | $27,355 |
| 2020 | $1,596 | $28,454 | $2,397 | $26,057 |
| 2019 | $1,605 | $27,255 | $2,296 | $24,959 |
| 2018 | $1,683 | $26,362 | $2,221 | $24,141 |
| 2017 | $1,627 | $25,639 | $2,160 | $23,479 |
| 2016 | $1,581 | $25,129 | $2,117 | $23,012 |
| 2015 | $775 | $24,690 | $2,080 | $22,610 |
| 2014 | $1,562 | $24,690 | $2,080 | $22,610 |
Source: Public Records
Property History
| Date | Event | Price | Change | Sq Ft Price |
|---|---|---|---|---|
| 05/02/2025 05/02/25 | Pending | -- | -- | -- |
| 05/02/2025 05/02/25 | For Sale | $180,000 | +36.4% | $130 / Sq Ft |
| 03/28/2022 03/28/22 | Sold | $132,000 | +5.6% | $96 / Sq Ft |
| 02/20/2022 02/20/22 | Pending | -- | -- | -- |
| 02/17/2022 02/17/22 | For Sale | $125,000 | -- | $91 / Sq Ft |
Source: NorthWest Illinois Alliance of REALTORS®
Purchase History
| Date | Type | Sale Price | Title Company |
|---|---|---|---|
| Deed | $132,000 | Hardyman Diverde |
Source: Public Records
Mortgage History
| Date | Status | Loan Amount | Loan Type |
|---|---|---|---|
| Open | $116,100 | New Conventional |
Source: Public Records
Similar Homes in the area
Source: NorthWest Illinois Alliance of REALTORS®
MLS Number: 202502211
APN: 08-30-480-012
Nearby Homes
- 8309 Scott Ln
- 7818 Mildred Rd
- 8226 Eddington Dr
- 1045 Whitby Ln
- 8519 Scott Ln
- 8326 Elm Ave
- 8624 Scott Ln
- 8632 Scott Ln
- 8640 Scott Ln
- 8648 Scott Ln
- 8625 Jeffrey Way
- 7434 Cadet Rd
- 1715 Hackberry Ln
- 1421 Evans Ave
- 1820 Juniper Ln
- 7303 Mildred Rd
- 555 Marquette Rd
- 1308 van Stone Dr
- 618 Pershing Ave
- 1114 Emerald Ln

