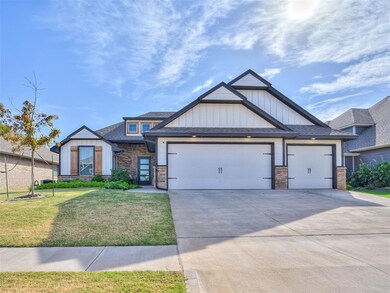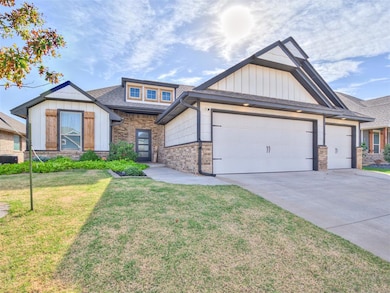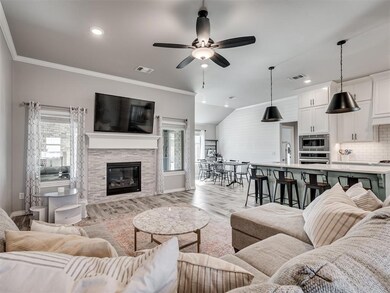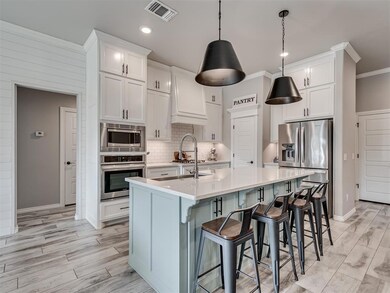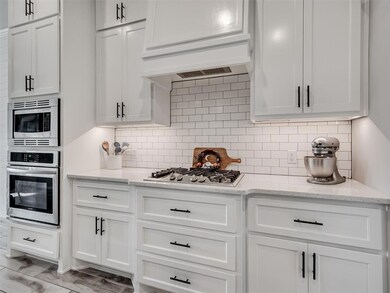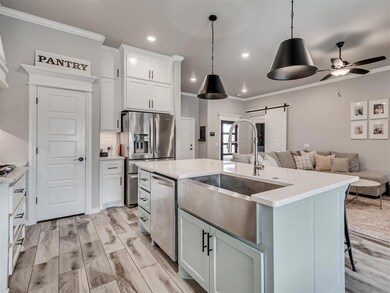
8112 NW 161st Terrace Edmond, OK 73013
Spring Creek NeighborhoodHighlights
- Traditional Architecture
- <<bathWithWhirlpoolToken>>
- Covered patio or porch
- Rose Union Elementary School Rated A-
- 2 Fireplaces
- 3 Car Attached Garage
About This Home
As of December 2024Experience the perfect blend of style and comfort in this stunning 4-bed, 2-bath home in the desirable Council Ridge neighborhood, zoned to top-rated Deer Creek Schools! With 2,020 square feet of thoughtfully designed space, this property features a 3-car garage, a storm shelter, and an enclosed patio that includes HVAC, perfect for a home office or bonus relaxation room with its own cozy second fireplace.
Inside, the open floor plan welcomes you with modern touches and quality finishes. The kitchen shines with quartz countertops, a spacious island with a large stainless steel sink, and stainless steel appliances. A decorative shiplap wall in the dining area beautifully complements the subway tile backsplash, creating a cohesive and stylish ambiance. Storage is abundant with a convenient walk-in pantry, and the living room features a gas fireplace framed in elegant stacked stone.
Retreat to the master suite, complete with his-and-hers walk-in closets and an inviting en suite bathroom. Enjoy the ease of a tankless hot water system, providing endless hot water. Step outside to enjoy neighborhood amenities, including a community pool, playground, and basketball court, perfect for active and social lifestyles.
With features like a timeless front accent wall, a barn door accent, and more, this home has it all—modern design, comfort, and community!
Home Details
Home Type
- Single Family
Est. Annual Taxes
- $4,019
Year Built
- Built in 2020
HOA Fees
- $25 Monthly HOA Fees
Parking
- 3 Car Attached Garage
- Driveway
Home Design
- Traditional Architecture
- Brick Frame
- Composition Roof
- Masonry
Interior Spaces
- 2,020 Sq Ft Home
- 1-Story Property
- Woodwork
- Ceiling Fan
- 2 Fireplaces
- Fireplace Features Masonry
- Double Pane Windows
- Utility Room with Study Area
- Laundry Room
- Inside Utility
Kitchen
- <<builtInOvenToken>>
- Electric Oven
- <<builtInRangeToken>>
- <<microwave>>
- Dishwasher
- Disposal
Flooring
- Carpet
- Tile
Bedrooms and Bathrooms
- 4 Bedrooms
- Possible Extra Bedroom
- 2 Full Bathrooms
- <<bathWithWhirlpoolToken>>
Home Security
- Smart Home
- Fire and Smoke Detector
Schools
- Rose Union Elementary School
- Deer Creek Intermediate School
- Deer Creek High School
Utilities
- Central Heating and Cooling System
- Programmable Thermostat
- Tankless Water Heater
- Cable TV Available
Additional Features
- Covered patio or porch
- Interior Lot
Community Details
- Association fees include greenbelt, maintenance common areas, pool
- Mandatory home owners association
Listing and Financial Details
- Legal Lot and Block 7 / 20
Ownership History
Purchase Details
Home Financials for this Owner
Home Financials are based on the most recent Mortgage that was taken out on this home.Purchase Details
Home Financials for this Owner
Home Financials are based on the most recent Mortgage that was taken out on this home.Purchase Details
Home Financials for this Owner
Home Financials are based on the most recent Mortgage that was taken out on this home.Similar Homes in Edmond, OK
Home Values in the Area
Average Home Value in this Area
Purchase History
| Date | Type | Sale Price | Title Company |
|---|---|---|---|
| Warranty Deed | $348,000 | American Security Title | |
| Special Warranty Deed | $259,000 | Oklahoma City Abstract & Ttl | |
| Warranty Deed | $47,000 | Oklahoma City Abstract & Ttl |
Mortgage History
| Date | Status | Loan Amount | Loan Type |
|---|---|---|---|
| Open | $278,400 | New Conventional | |
| Previous Owner | $254,151 | FHA | |
| Previous Owner | $204,600 | Construction |
Property History
| Date | Event | Price | Change | Sq Ft Price |
|---|---|---|---|---|
| 12/30/2024 12/30/24 | Sold | $348,000 | -0.5% | $172 / Sq Ft |
| 11/28/2024 11/28/24 | Pending | -- | -- | -- |
| 11/11/2024 11/11/24 | Price Changed | $349,900 | -2.0% | $173 / Sq Ft |
| 10/30/2024 10/30/24 | For Sale | $357,000 | +37.9% | $177 / Sq Ft |
| 10/28/2020 10/28/20 | Sold | $258,840 | 0.0% | $144 / Sq Ft |
| 08/06/2020 08/06/20 | Pending | -- | -- | -- |
| 07/22/2020 07/22/20 | Price Changed | $258,840 | +0.8% | $144 / Sq Ft |
| 07/02/2020 07/02/20 | For Sale | $256,840 | -- | $143 / Sq Ft |
Tax History Compared to Growth
Tax History
| Year | Tax Paid | Tax Assessment Tax Assessment Total Assessment is a certain percentage of the fair market value that is determined by local assessors to be the total taxable value of land and additions on the property. | Land | Improvement |
|---|---|---|---|---|
| 2024 | $4,019 | $32,076 | $5,332 | $26,744 |
| 2023 | $4,019 | $30,549 | $5,400 | $25,149 |
| 2022 | $3,790 | $29,095 | $5,860 | $23,235 |
| 2021 | $3,594 | $28,160 | $5,623 | $22,537 |
| 2020 | $82 | $619 | $619 | $0 |
Agents Affiliated with this Home
-
Tristina Harshaw

Seller's Agent in 2024
Tristina Harshaw
Real Broker LLC
(405) 655-0006
1 in this area
145 Total Sales
-
Derrick Bowen

Buyer's Agent in 2024
Derrick Bowen
Metro First Realty of Edmond
3 in this area
16 Total Sales
-
Zach Holland

Seller's Agent in 2020
Zach Holland
Premium Prop, LLC
(405) 397-3855
144 in this area
2,888 Total Sales
-
Donelda Ellis

Buyer's Agent in 2020
Donelda Ellis
Musgrave Real Estate , INC
(405) 830-1317
1 in this area
79 Total Sales
Map
Source: MLSOK
MLS Number: 1141665
APN: 216761100
- 8109 NW 160th Terrace
- 8216 NW 160th St
- 16100 Mendoza Dr
- 8017 NW 159th St
- 8233 NW 159th St
- 8224 NW 159th St
- 8108 NW 158th St
- 8313 NW 162nd St
- 7917 NW 158th St
- 8312 NW 160th Ct
- 8321 NW 162nd St
- 7916 NW 158th St
- 8309 NW 163rd Terrace
- 8313 NW 163rd Terrace
- 8312 NW 158th St
- 8325 NW 163rd Terrace
- 16101 Villa Valeria Way
- 7909 NW 162nd St
- 7905 NW 162nd St
- 16009 Villa Valeria Way

