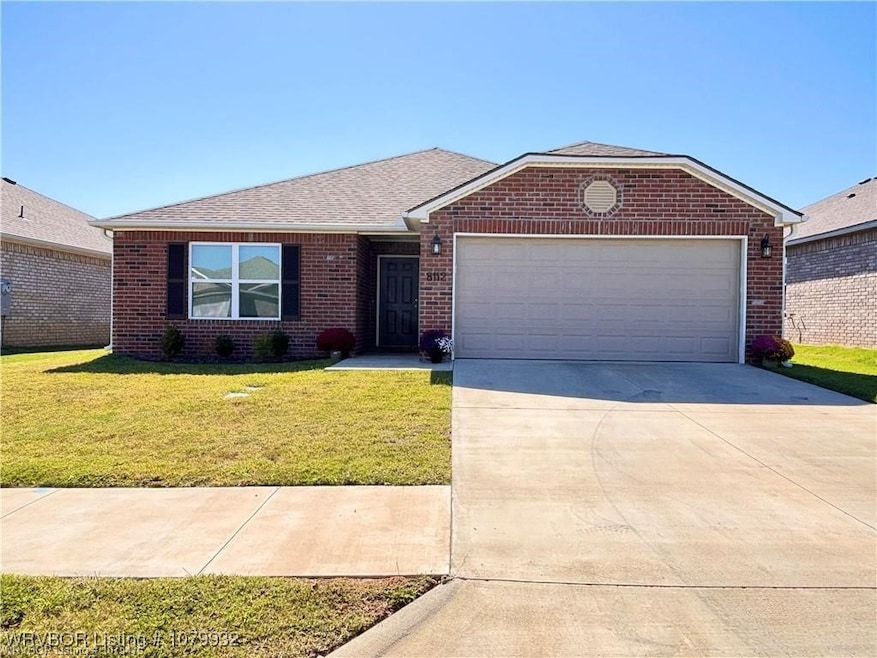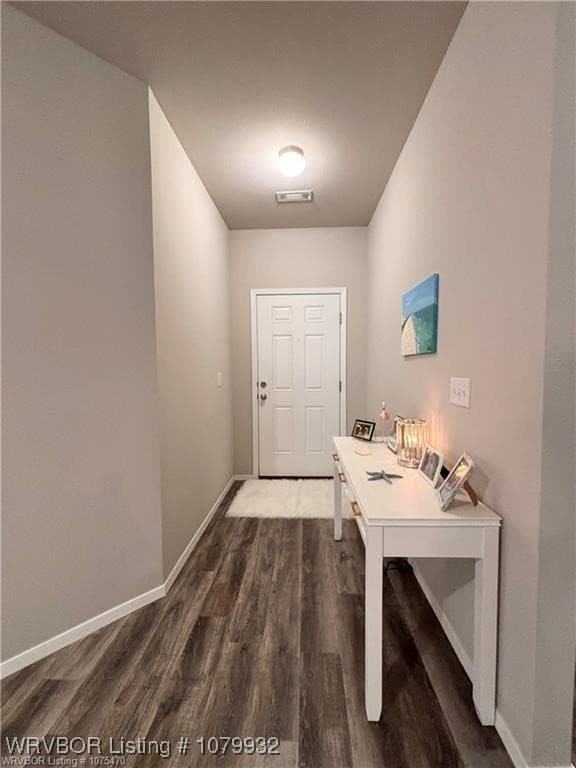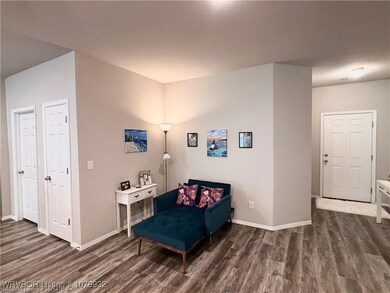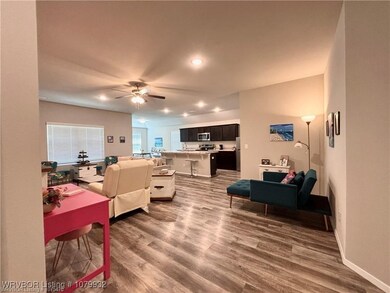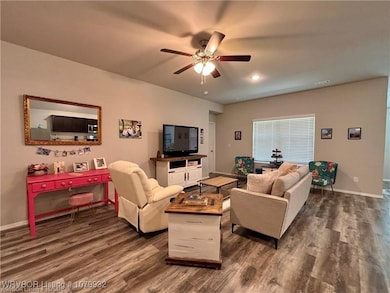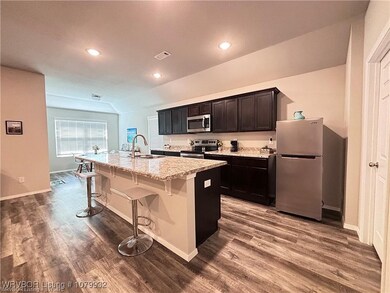
8112 Regency Way Fort Smith, AR 72916
Estimated payment $1,444/month
Highlights
- Property is near a park
- Covered patio or porch
- Double Pane Windows
- Westwood Elementary School Rated A
- Attached Garage
- Brick or Stone Mason
About This Home
This move-in ready, one owner home is full of curb appeal with its welcoming covered front porch. The home features an open floor plan with 3 bedrooms, 2 bathrooms, and an expansive family room. Also enjoy a cozy breakfast/dining area, and a beautiful kitchen fully equipped with energy-efficient appliances, generous counter space, and roomy pantry for snacking and delicious family meals. Plus, a privacy fenced backyard with two gates & back porch for entertaining and relaxing. Another huge bonus this home could come furnished with an acceptable offer. Roof & gutters 2023. Home has never had indoor pets and has been an owned by a single female with no kids. PLEASE REMOVE SHOES WHEN INSIDE
Last Listed By
RE/MAX Executives Real Estate License #SA00074857 Listed on: 03/31/2025

Home Details
Home Type
- Single Family
Est. Annual Taxes
- $2,194
Year Built
- Built in 2022
Lot Details
- 5,489 Sq Ft Lot
- Lot Dimensions are 110' x 50'
- Privacy Fence
- Wood Fence
- Back Yard Fenced
HOA Fees
- $15 Monthly HOA Fees
Home Design
- Brick or Stone Mason
- Slab Foundation
- Shingle Roof
- Architectural Shingle Roof
- Vinyl Siding
Interior Spaces
- 1,522 Sq Ft Home
- 1-Story Property
- Ceiling Fan
- Double Pane Windows
- Blinds
- Fire and Smoke Detector
- Electric Dryer Hookup
Kitchen
- Range
- Microwave
- Dishwasher
- Disposal
Flooring
- Carpet
- Vinyl
Bedrooms and Bathrooms
- 3 Bedrooms
- 2 Full Bathrooms
Parking
- Attached Garage
- Garage Door Opener
- Driveway
Schools
- Greenwood Elementary And Middle School
- Greenwood High School
Utilities
- Central Heating and Cooling System
- Heat Pump System
- Natural Gas Not Available
- Electric Water Heater
Additional Features
- Covered patio or porch
- Property is near a park
Listing and Financial Details
- Exclusions: Mineral rights do not convey.
- Tax Lot 55
- Assessor Parcel Number 11690-00055-00000-00
Community Details
Overview
- Association fees include maintenance structure
- Regency Park Subdivision
Recreation
- Park
Map
Home Values in the Area
Average Home Value in this Area
Tax History
| Year | Tax Paid | Tax Assessment Tax Assessment Total Assessment is a certain percentage of the fair market value that is determined by local assessors to be the total taxable value of land and additions on the property. | Land | Improvement |
|---|---|---|---|---|
| 2024 | $2,120 | $38,759 | $8,000 | $30,759 |
| 2023 | $1,769 | $38,759 | $8,000 | $30,759 |
| 2022 | $226 | $4,000 | $4,000 | $0 |
Property History
| Date | Event | Price | Change | Sq Ft Price |
|---|---|---|---|---|
| 05/14/2025 05/14/25 | Pending | -- | -- | -- |
| 05/02/2025 05/02/25 | Price Changed | $222,000 | -1.8% | $146 / Sq Ft |
| 04/27/2025 04/27/25 | Price Changed | $226,000 | -0.9% | $148 / Sq Ft |
| 04/26/2025 04/26/25 | Price Changed | $228,000 | -1.3% | $150 / Sq Ft |
| 03/31/2025 03/31/25 | For Sale | $231,000 | -- | $152 / Sq Ft |
Similar Homes in Fort Smith, AR
Source: Western River Valley Board of REALTORS®
MLS Number: 1079932
APN: 11690-0055-00000-00
- 10427 Preston Ct
- 10423 Preston Ct
- 10419 Preston Ct
- 10415 Preston Ct
- 10409 Preston Ct
- 10405 Preston Ct
- 8907 Preston Wood Dr
- 8903 Preston Wood Dr
- 8909 Preston Wood Dr
- 8038 Melody Ln
- 8304 Mclaren Dr
- 8301 Mclaren Dr
- 8401 Mclaren Dr
- 10217 Tyrrell Ct
- 10106 Tyrrell Ct
- 8916 Preston Wood Dr
- 8912 Preston Wood Dr
- 8904 Preston Wood Dr
- 8900 Preston Wood Dr
- 8908 Preston Wood Dr
