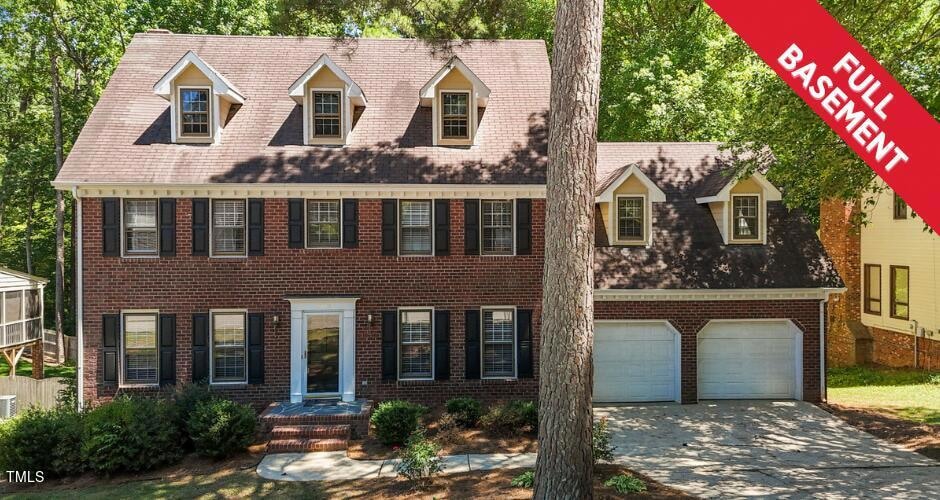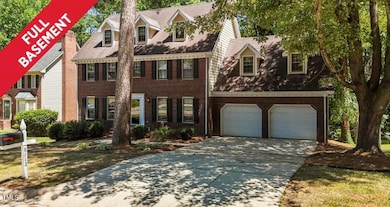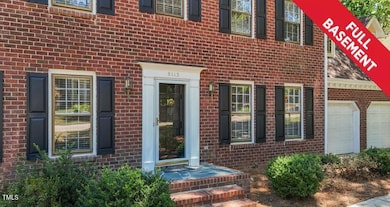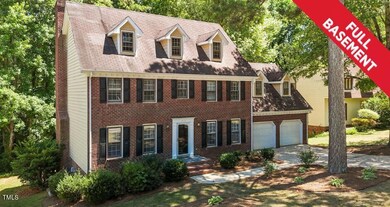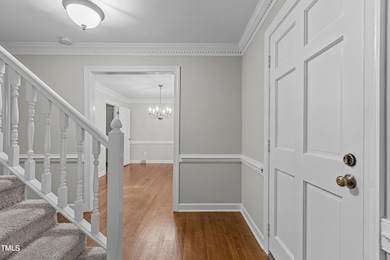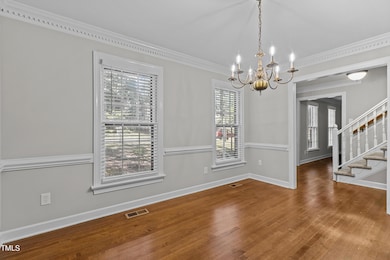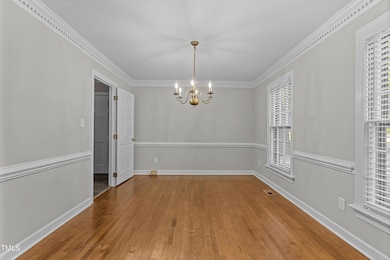8112 Running Cedar Trail Raleigh, NC 27615
Six Forks NeighborhoodEstimated payment $4,483/month
Highlights
- Deck
- Partially Wooded Lot
- Wood Flooring
- West Millbrook Middle School Rated A-
- Traditional Architecture
- Bonus Room
About This Home
FULL BASEMENT! Unfinished Daylight basement with Patio. Perfect prime North Raleigh location! Updated Spacious 2-story home in desirable Summerfield North on private lot with Full Unfinished Daylight Basement & Walk-Up Attic. - 1st FLOOR: Foyer, Office/Living Rm, Dining Rm, Family Room w masonry/gas log fireplace & built-ins. Updated Kitchen/Breakfast with Newer LVP floors, white cabinets, appliances, granite counters & pantry. Hardwoods in Foyer, Dining & Living Rms. 2-Car Garage (finished & painted). Newer Paint on walls & trim. - 2nd FLOOR: Primary Bedroom & Bath, 3 secondary bedrooms, huge Bonus Room with wet bar. Newer Carpet. Newer Paint on walls & trim. - Deck first floor & Basement Patio. - NEW ROOF December 2024
- Greenway/Trails entrance is located in the neighborhood,
- Join SNNA Community Pool & Tennis, SNNA Swim Team. - Excellent Schools, Dining, and Shopping.
- Easy access to Downtown Raleigh via Six Forks Rd and to RTP, RDU, Durham & Chapel Hill via I-540 & 40.
Home Details
Home Type
- Single Family
Est. Annual Taxes
- $5,033
Year Built
- Built in 1982 | Remodeled
Lot Details
- 0.27 Acre Lot
- West Facing Home
- Landscaped
- Partially Wooded Lot
- Private Yard
- Grass Covered Lot
- Back and Front Yard
- Property is zoned R-4
Parking
- 2 Car Attached Garage
- Inside Entrance
- Front Facing Garage
- Garage Door Opener
- Private Driveway
Home Design
- Traditional Architecture
- Entry on the 1st floor
- Brick Exterior Construction
- Brick Foundation
- Block Foundation
- Shingle Roof
- Masonite
Interior Spaces
- 2,739 Sq Ft Home
- 2-Story Property
- Wet Bar
- Bookcases
- Crown Molding
- Smooth Ceilings
- Ceiling Fan
- Gas Log Fireplace
- Fireplace Features Masonry
- Blinds
- Bay Window
- French Doors
- Entrance Foyer
- Family Room with Fireplace
- Living Room
- Breakfast Room
- Dining Room
- Bonus Room
Kitchen
- Breakfast Bar
- Self-Cleaning Oven
- Electric Range
- Range Hood
- Ice Maker
- Dishwasher
- Granite Countertops
- Disposal
Flooring
- Wood
- Carpet
- Ceramic Tile
- Luxury Vinyl Tile
Bedrooms and Bathrooms
- 4 Bedrooms
- Primary bedroom located on second floor
- Walk-In Closet
- Bathtub with Shower
- Walk-in Shower
Laundry
- Laundry in Hall
- Laundry on upper level
- Washer and Electric Dryer Hookup
Attic
- Attic Floors
- Permanent Attic Stairs
- Unfinished Attic
Unfinished Basement
- Interior and Exterior Basement Entry
- Natural lighting in basement
Home Security
- Storm Windows
- Storm Doors
Outdoor Features
- Deck
- Patio
- Rain Gutters
- Front Porch
Schools
- North Ridge Elementary School
- West Millbrook Middle School
- Sanderson High School
Horse Facilities and Amenities
- Grass Field
Utilities
- Forced Air Zoned Heating and Cooling System
- Heating System Uses Natural Gas
- Natural Gas Connected
- Gas Water Heater
- Cable TV Available
Listing and Financial Details
- Assessor Parcel Number 1707782677
Community Details
Overview
- No Home Owners Association
- Summerfield North Subdivision
Recreation
- Community Pool
Map
Home Values in the Area
Average Home Value in this Area
Tax History
| Year | Tax Paid | Tax Assessment Tax Assessment Total Assessment is a certain percentage of the fair market value that is determined by local assessors to be the total taxable value of land and additions on the property. | Land | Improvement |
|---|---|---|---|---|
| 2025 | $5,033 | $574,815 | $240,000 | $334,815 |
| 2024 | $5,012 | $574,815 | $240,000 | $334,815 |
| 2023 | $4,160 | $379,841 | $125,000 | $254,841 |
| 2022 | $3,866 | $379,841 | $125,000 | $254,841 |
| 2021 | $3,716 | $379,841 | $125,000 | $254,841 |
| 2020 | $3,648 | $379,841 | $125,000 | $254,841 |
| 2019 | $3,981 | $341,752 | $120,000 | $221,752 |
| 2018 | $3,754 | $341,752 | $120,000 | $221,752 |
| 2017 | $3,575 | $341,752 | $120,000 | $221,752 |
| 2016 | $3,502 | $341,752 | $120,000 | $221,752 |
| 2015 | $3,467 | $332,927 | $110,000 | $222,927 |
| 2014 | $3,289 | $332,927 | $110,000 | $222,927 |
Property History
| Date | Event | Price | List to Sale | Price per Sq Ft |
|---|---|---|---|---|
| 08/22/2025 08/22/25 | For Sale | $774,900 | 0.0% | $283 / Sq Ft |
| 08/25/2024 08/25/24 | Rented | $2,995 | 0.0% | -- |
| 08/25/2024 08/25/24 | Under Contract | -- | -- | -- |
| 07/09/2024 07/09/24 | Price Changed | $2,995 | -6.4% | $1 / Sq Ft |
| 05/14/2024 05/14/24 | For Rent | $3,200 | +10.3% | -- |
| 04/05/2023 04/05/23 | Rented | $2,900 | +0.2% | -- |
| 03/18/2023 03/18/23 | For Rent | $2,895 | -- | -- |
Purchase History
| Date | Type | Sale Price | Title Company |
|---|---|---|---|
| Deed | $120,000 | -- |
Source: Doorify MLS
MLS Number: 10117548
APN: 1707.07-78-2677-000
- 8009 Running Cedar Trail
- 540 Weathergreen Dr
- 127 Skylark Way
- 8325 Stryker Ct
- 8716 Mourning Dove Rd
- 723 Weathergreen Dr
- 7715 Kingsberry Ct
- 8809 Mourning Dove Rd
- 7731 Kingsberry Ct
- 8305 Society Place
- 7719 Kelley Ct Unit 314E
- 7306 Sweet Bay Ln
- 7320 Sandy Creek Dr
- 7729 Bernadette Ln Unit 322B
- 42 Renwick Ct
- 119 Yorkchester Way
- 110 Bon Marche Ln
- 8039 Brandyapple Dr
- 206 Nouveau Ave
- 136 Yorkchester Way
- 8204 Old Deer Trail
- 7708 Crown Crest Ct
- 7816 Six Forks Rd
- 7747 Kelley Ct
- 110 Talisman Way
- 7319 Sandy Creek Dr
- 114 Wythe Cir
- 7303 Bryn Athyn Way
- 7912 Brandyapple Dr Unit ID1048821P
- 7601 Longstreet Dr
- 7809 Foxwood Dr
- 7327 Bonnie Ridge Ct
- 6820 Woodbend Dr
- 7516 Grist Mill Rd
- 7927 Brown Bark Place
- 100 Bramble Ct
- 7520 Stuart Dr
- 1001 Fox Hunt Ln
- 505 Westbrook Dr
- 6801 Chesterbrook Ct
