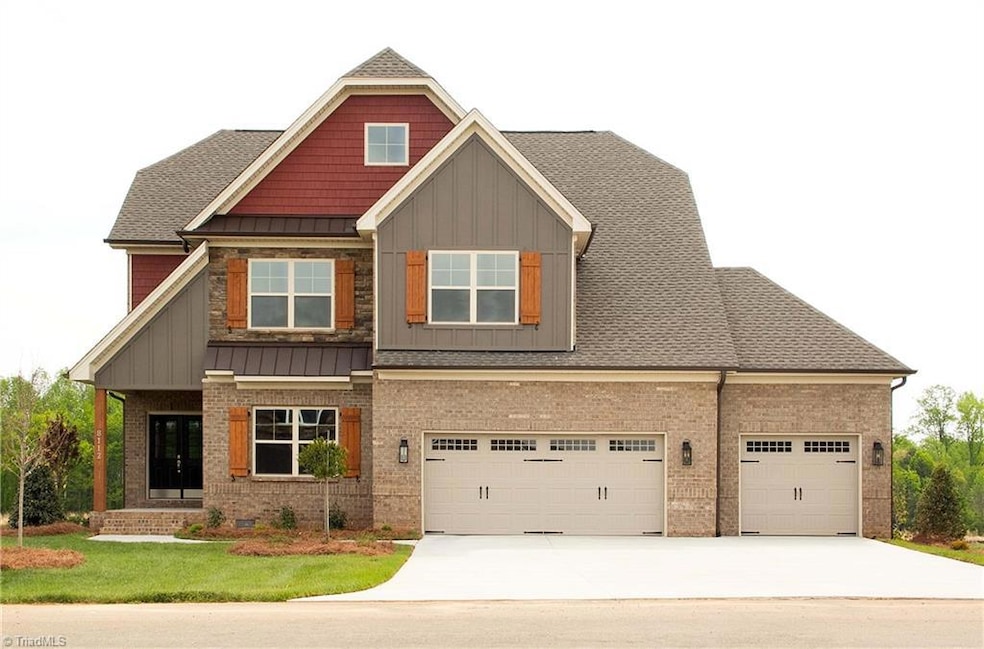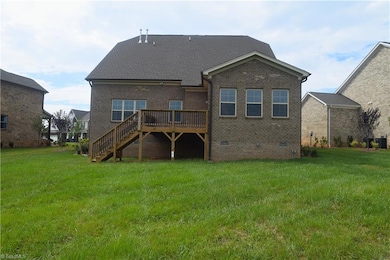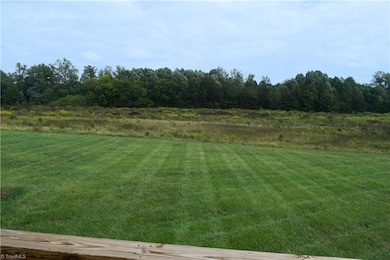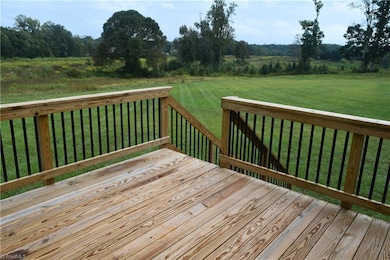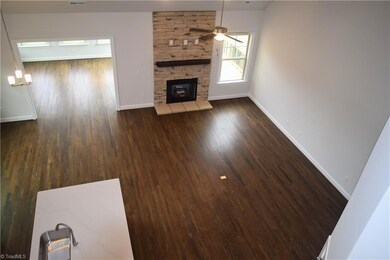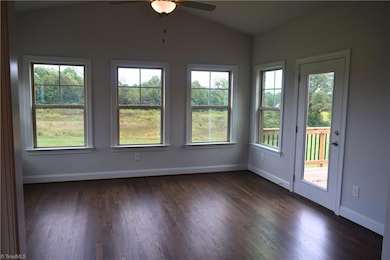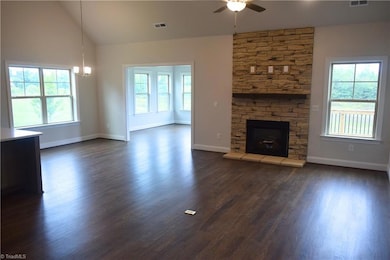8112 Simon Dr Stokesdale, NC 27357
Estimated payment $3,589/month
Highlights
- New Construction
- Vaulted Ceiling
- Wood Flooring
- Stokesdale Elementary School Rated A-
- Transitional Architecture
- Main Floor Primary Bedroom
About This Home
Step into the welcoming vaulted foyer of the Hampton floorplan, where the open space and soaring ceilings set the tone for the rest of the home. This grand entrance immediately creates a sense of openness and elegance, inviting you into the heart of the home. From here, you’ll have a clear view of the main living areas, including the study with French doors, the vaulted family room, and the spacious kitchen that flows into the bright sunroom. This impressive entryway provides a perfect introduction to the thoughtful design and luxurious features that await throughout the rest of the home.
The primary bedroom is located on the main floor, providing a peaceful retreat with easy access to the heart of the home. Upstairs, you'll find three spacious bedrooms, each with an abundance of closet space, ensuring ample storage for the whole family.
Home Details
Home Type
- Single Family
Est. Annual Taxes
- $95
Year Built
- Built in 2024 | New Construction
Lot Details
- 0.43 Acre Lot
- Cleared Lot
- Property is zoned RS-9
HOA Fees
- $63 Monthly HOA Fees
Parking
- 3 Car Attached Garage
- Driveway
Home Design
- Home is estimated to be completed on 1/15/25
- Transitional Architecture
- Brick Exterior Construction
- Stone
Interior Spaces
- 3,286 Sq Ft Home
- Property has 2 Levels
- Vaulted Ceiling
- Ceiling Fan
- Insulated Windows
- Insulated Doors
- Living Room with Fireplace
- Pull Down Stairs to Attic
- Dryer Hookup
Kitchen
- Gas Cooktop
- Dishwasher
- Kitchen Island
- Disposal
Flooring
- Wood
- Carpet
- Tile
Bedrooms and Bathrooms
- 4 Bedrooms
- Primary Bedroom on Main
- Separate Shower
Outdoor Features
- Porch
Schools
- Northwest Middle School
- Northwest High School
Utilities
- Forced Air Heating and Cooling System
- Heating System Uses Natural Gas
- Well
- Gas Water Heater
Community Details
- Blacksmith Subdivision
Listing and Financial Details
- Tax Lot 45
- Assessor Parcel Number 0237301
- 1% Total Tax Rate
Map
Home Values in the Area
Average Home Value in this Area
Tax History
| Year | Tax Paid | Tax Assessment Tax Assessment Total Assessment is a certain percentage of the fair market value that is determined by local assessors to be the total taxable value of land and additions on the property. | Land | Improvement |
|---|---|---|---|---|
| 2025 | $95 | $436,200 | $65,000 | $371,200 |
Property History
| Date | Event | Price | List to Sale | Price per Sq Ft |
|---|---|---|---|---|
| 09/09/2025 09/09/25 | Price Changed | $667,470 | -3.6% | $203 / Sq Ft |
| 08/01/2025 08/01/25 | Price Changed | $692,470 | -1.4% | $211 / Sq Ft |
| 05/17/2025 05/17/25 | Price Changed | $702,470 | +1.4% | $214 / Sq Ft |
| 04/15/2025 04/15/25 | Price Changed | $692,470 | -1.4% | $211 / Sq Ft |
| 11/26/2024 11/26/24 | For Sale | $702,470 | -- | $214 / Sq Ft |
Source: Triad MLS
MLS Number: 1164099
- 8104 Simon Dr
- 8100 Simon Dr
- 8108 Simon Dr
- 8116 Simon Dr
- 8105 Simon Dr
- 8120 Simon Dr
- 8128 Simon Dr
- 8113 Simon Dr
- Hampton Plan at Blacksmith
- Newport Lux Plan at Blacksmith
- Kendall Lux Plan at Blacksmith
- Lancaster Plan at Blacksmith
- Fairfield Lux Plan at Blacksmith
- Hanover Lux Plan at Blacksmith
- 5202 Logos Dr Unit 32
- Bailey Plan at Angel's Glen
- Seagrove Plan at Angel's Glen
- Hickory Plan at Angel's Glen
- Cotswold 3 Plan at Angel's Glen
- Seagate 3 Plan at Angel's Glen
- 8008 Daltonshire Dr
- 7608 Keating Dr
- 7873 Springdale Meadow Dr
- 2802 Norwell Ct
- 307 Summerwalk Rd
- 341 Willowbrooke Way
- 1563 Amberview Ln
- 11 Harvest Oak Ct
- 713 Adelynn Ln
- 1800 Kauri Cliffs Point
- 4512 Camden Ridge Dr
- 5918 Highland Grove Dr
- 4517 Southport Rd
- 3908 Waterton Rd
- 4003 Persimmon Ct
- 7121 Taunton Dr
- 6303 Cardinal Wood Dr
- 3201 Allerton Cir
- 6400 Old Oak Ridge Rd
- 5501 Turtle Cove Ct
