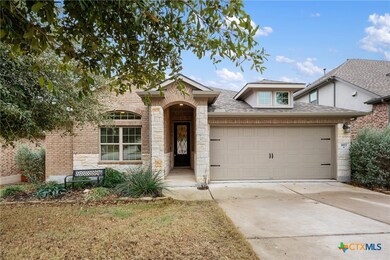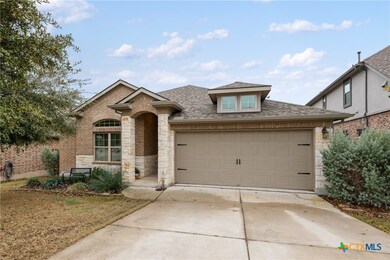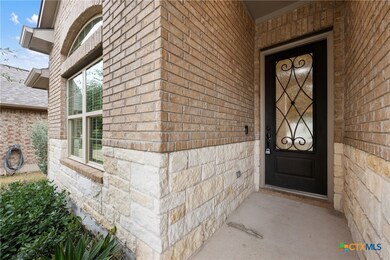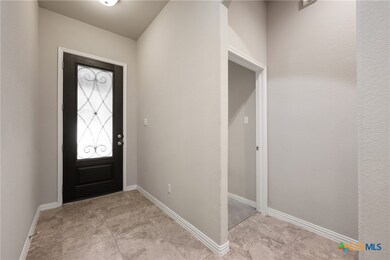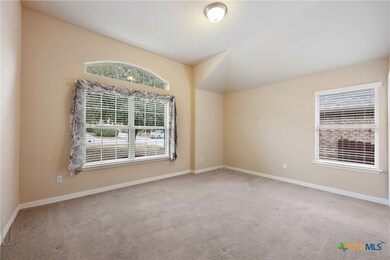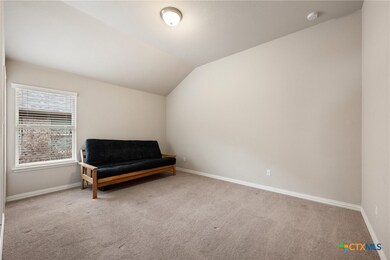
8113 Cannon Ct Lago Vista, TX 78645
Estimated payment $2,901/month
Highlights
- Lake View
- Deck
- High Ceiling
- Lago Vista Elementary School Rated A-
- Traditional Architecture
- Granite Countertops
About This Home
Discover this charming one-story, 3-bedroom, 2-bathroom home built in 2016, nestled in the stunning hill country of Lago Vista near Lake Travis. Enjoy breathtaking views of the rolling hills and Hines development green space from your private backyard oasis. Conveniently located just minutes from the lake, local grocery stores, restaurants, and LV golf course; this home offers the perfect blend of natural beauty and modern convenience. Don’t miss this opportunity to experience hill country living at its finest! *HOME ALSO LISTED FOR LEASE
Listing Agent
eXp Realty Brokerage Phone: 888-519-7431 License #0699601 Listed on: 06/17/2025

Home Details
Home Type
- Single Family
Est. Annual Taxes
- $8,753
Year Built
- Built in 2016
Lot Details
- 7,000 Sq Ft Lot
- Cul-De-Sac
- Wood Fence
- Back Yard Fenced
- Brick Fence
- Lot Has A Rolling Slope
HOA Fees
- $95 Monthly HOA Fees
Parking
- 2 Car Attached Garage
- Single Garage Door
Home Design
- Traditional Architecture
- Slab Foundation
- Stone Veneer
Interior Spaces
- 1,894 Sq Ft Home
- Property has 1 Level
- High Ceiling
- Ceiling Fan
- Recessed Lighting
- Window Treatments
- Entrance Foyer
- Open Floorplan
- Lake Views
- Carbon Monoxide Detectors
Kitchen
- Breakfast Area or Nook
- Open to Family Room
- Built-In Oven
- Electric Cooktop
- Dishwasher
- Kitchen Island
- Granite Countertops
- Disposal
Flooring
- Carpet
- Tile
Bedrooms and Bathrooms
- 4 Bedrooms
- Walk-In Closet
- 2 Full Bathrooms
- Double Vanity
- Walk-in Shower
Laundry
- Laundry Room
- Laundry on main level
- Dryer
Outdoor Features
- Deck
Schools
- Lago Vista Elementary School
- Lago Vista Middle School
- Lago Vista High School
Utilities
- Central Heating and Cooling System
- Underground Utilities
- Water Heater
- Phone Available
Listing and Financial Details
- Legal Lot and Block 4 / E
- Assessor Parcel Number 842349
Community Details
Overview
- Lakeside At Tessera Association
- Tessera On Lake Travis Ph 1A Subdivision
Recreation
- Community Playground
- Community Pool
- Community Spa
Map
Home Values in the Area
Average Home Value in this Area
Tax History
| Year | Tax Paid | Tax Assessment Tax Assessment Total Assessment is a certain percentage of the fair market value that is determined by local assessors to be the total taxable value of land and additions on the property. | Land | Improvement |
|---|---|---|---|---|
| 2023 | $6,700 | $375,598 | $0 | $0 |
| 2022 | $6,356 | $341,453 | $0 | $0 |
| 2021 | $7,693 | $310,412 | $50,000 | $260,412 |
| 2020 | $8,129 | $315,700 | $50,000 | $265,700 |
| 2019 | $8,301 | $315,700 | $50,000 | $265,700 |
| 2018 | $7,924 | $299,673 | $50,000 | $249,673 |
| 2017 | $5,184 | $202,139 | $50,000 | $152,139 |
| 2016 | $1,282 | $50,000 | $50,000 | $0 |
Property History
| Date | Event | Price | Change | Sq Ft Price |
|---|---|---|---|---|
| 07/17/2025 07/17/25 | Price Changed | $2,200 | 0.0% | $1 / Sq Ft |
| 07/11/2025 07/11/25 | For Sale | $375,000 | 0.0% | $198 / Sq Ft |
| 06/17/2025 06/17/25 | For Rent | $2,300 | 0.0% | -- |
| 07/30/2024 07/30/24 | Sold | -- | -- | -- |
| 06/12/2024 06/12/24 | Price Changed | $399,000 | -3.9% | $211 / Sq Ft |
| 03/07/2024 03/07/24 | For Sale | $415,000 | +38.3% | $219 / Sq Ft |
| 06/09/2017 06/09/17 | Sold | -- | -- | -- |
| 05/02/2017 05/02/17 | Pending | -- | -- | -- |
| 04/24/2017 04/24/17 | Price Changed | $299,990 | -5.1% | $158 / Sq Ft |
| 04/04/2017 04/04/17 | Price Changed | $316,190 | +0.6% | $167 / Sq Ft |
| 04/03/2017 04/03/17 | For Sale | $314,190 | 0.0% | $166 / Sq Ft |
| 03/31/2017 03/31/17 | Pending | -- | -- | -- |
| 03/03/2017 03/03/17 | Price Changed | $314,190 | +0.4% | $166 / Sq Ft |
| 03/01/2017 03/01/17 | Price Changed | $312,990 | +1.0% | $165 / Sq Ft |
| 02/16/2017 02/16/17 | Price Changed | $309,990 | -6.4% | $164 / Sq Ft |
| 11/07/2016 11/07/16 | Price Changed | $331,045 | +1.5% | $175 / Sq Ft |
| 10/20/2016 10/20/16 | Price Changed | $326,145 | +1.2% | $172 / Sq Ft |
| 09/30/2016 09/30/16 | Price Changed | $322,145 | +3.2% | $170 / Sq Ft |
| 08/26/2016 08/26/16 | Price Changed | $312,145 | +1.6% | $165 / Sq Ft |
| 08/03/2016 08/03/16 | For Sale | $307,145 | -- | $162 / Sq Ft |
Purchase History
| Date | Type | Sale Price | Title Company |
|---|---|---|---|
| Vendors Lien | -- | Calatlantic Title Inc | |
| Interfamily Deed Transfer | -- | Calatlantic Title Inc | |
| Vendors Lien | -- | None Available |
Mortgage History
| Date | Status | Loan Amount | Loan Type |
|---|---|---|---|
| Open | $295,000 | New Conventional | |
| Closed | $231,000 | New Conventional | |
| Closed | $177,990 | New Conventional | |
| Previous Owner | $294,233 | FHA |
Similar Homes in the area
Source: Central Texas MLS (CTXMLS)
MLS Number: 580759
APN: 842349
- 22028 Cross Timbers Bend
- 22112 Cross Timbers Bend
- 22116 Cross Timbers Bend
- 22120 Cross Timbers Bend
- 8119 Purple Aster Pass
- 22200 Cross Timbers Bend
- 8015 Purple Aster Pass
- 8105 Royal Mint Cove
- 8108 Turning Leaf Cir
- 8007 Shining Flor Run
- 8015 Shining Flor Run
- 8013 Shining Flor Run
- 8112 Turning Leaf Cir
- 8009 Shining Flor Run
- 8005 Shining Flor Run
- 8017 Shining Flor Run
- 8011 Shining Flor Run
- 8012 Shining Flor Run
- 8014 Shining Flor Run
- 8010 Shining Flor Run
- 8200 Cannon Ct
- 8105 Purple Aster Pass
- 7916 Arbor Knoll Ct
- 21802 Surrey Ln
- 8205 Prairie Rye Dr
- 8215 Prairie Rye Dr
- 7409 Turnback Ledge Trail
- 21735 Sierra Trail
- 7811 Dakota Cir
- 21424 Coyote Trail
- 21465 Coyote Trail Unit C
- 21461 Coyote Trail Unit 4
- 21459 Coyote Trail Unit B4
- 8424 Bronco Buster Trail
- 0 Farm To Market Road 1431
- 21009 Fawn Ridge Dr
- 6607 Avenida Ann Dr
- 5806 Circulo Dr Unit 16
- 5918 Lago Vista Way Unit D27
- 5914 Lago Vista Way Unit C22

